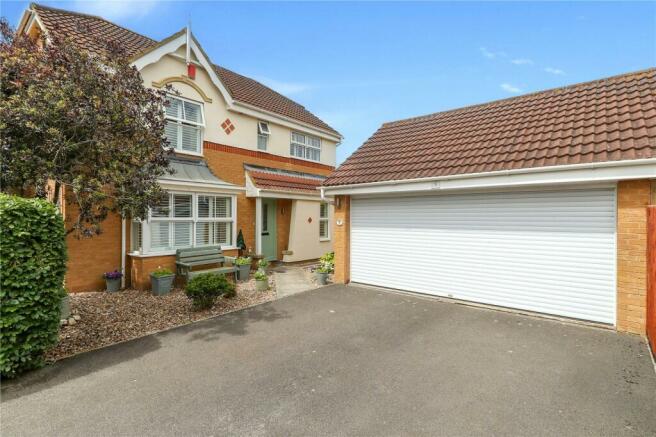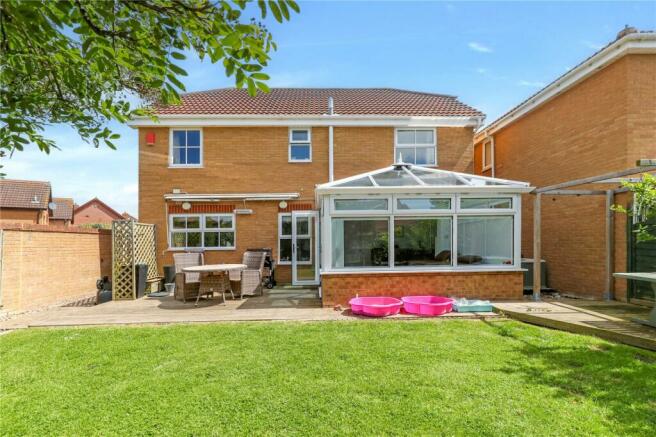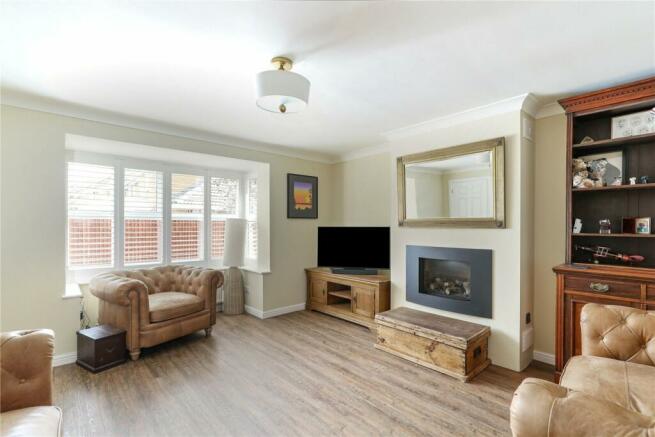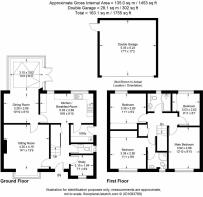
Bathurst Close, Burnham-on-Sea, Somerset, TA8

- PROPERTY TYPE
Detached
- BEDROOMS
4
- BATHROOMS
2
- SIZE
Ask agent
- TENUREDescribes how you own a property. There are different types of tenure - freehold, leasehold, and commonhold.Read more about tenure in our glossary page.
Freehold
Key features
- 4 Bedroom detached house
- 2 Reception rooms
- 2 bathrooms
- Conservatory
- Double garage
- No onward chain
Description
Nestled in a serene cul-de-sac, this beautifully presented and spacious four-bedroom detached home boasts well-designed and proportionate living spaces throughout.
The ground floor features a lounge, dining room, conservatory, kitchen/breakfast room, study, cloakroom, and utility room. Upstairs, there are four generous bedrooms, including an en-suite to the principle bedroom, along with a family bathroom.
Downstairs, the property offers a lounge, dining room, conservatory, kitchen/breakfast room, study, cloakroom and utility room. Upstairs you will find four generous bedrooms, with an en-suite to the principle bedroom, and a family bathroom.
Entrance Hall
Stairs rising to first floor accommodation. Radiator. Built in understairs storage cupboard with shelving.
Lounge:
UPVC double glazed boxed bay window to front aspect. Radiator. Door providing access to dining area. Recessed real flame effect fireplace. Coving to ceiling. TV and telephone points.
Dining Room
Radiator. Coving to ceiling. Open access to:
Conservatory: UPVC double glazed windows to rear and side aspects with UPVC double glazed double doors providing access to the rear garden. TV point. Radiator. Wall mounted electric heater. Fitted ceiling fan and light.
Study :UPVC double glazed window to front aspect. Radiator.
Downstairs WC
Wc and wash hand basin.
Kitchen:
uPVC double glazed window to rear aspect, overlooking rear garden. Further uPVC double glazed window to rear aspect. Radiator. Fitted with a range of wall and base units with granite work surfaces over. Built in 'Samsung' oven with five ring 'Samsung' gas burner hob over and stainless steel and glass canopy extractor hood and light above. Single drainer sink unit. Space for Fridge/freezer. Built in dishwasher. Breakfast bar area. Tiling to splash backs. Door way providing access to:
Utility Room:
Composite door with double glazed insert providing access to the side of the property. Fitted with a range of wall and base units with granite worktop over. Plumbing for automatic washing machine. Tiling to splash back areas. Extractor fan. Radiator. Consumer unit. Wall mounted 'Valiant' boiler supplying domestic hot water and central heating. Tiling to splash back areas.
Landing: Access to all remaining rooms. Access to loft space via drop down ladder. The loft space has lighting and is partially boarded. Built in airing cupboard with slatted shelving. Wall mounted thermostat control.
Bathroom: UPVC double glazed opaque window to rear aspect. Heated towel rail/radiator. White suite comprising: panel jacuzzi style bath with glazed shower screen and mains fed double head shower unit over. Close coupled WC with Concealed cistern and adjacent vanity unit with inset wash basin and cupboard storage under. Shaver point. Extractor fan. Inset spotlights to ceiling. Fully tiled walls.
Master Bedroom: UPVC double glazed window to front aspect. Radiator. Fitted sliding door wardrobes with hanging rails and shelving. Door providing access to:
En-Suite Shower Room: UPVC double glazed opaque window to front aspect. Comprising: Fully tiled corner shower cubicle with glazed sliding doors. Housing mains fed double head shower unit. Close coupled WC. Vanity unit with inset wash basin and cupboard storage under. Heated towel rail/radiator. Shaver point. Inset spotlights to ceiling. Extractor fan. Fully tiled walls and floor.
Bedroom Two: UPVC double glazed window to front aspect. Radiator.
Bedroom Three : UPVC double glazed window to rear aspect. Radiator. Fitted wardrobes with hanging rail and shelving.
Bedroom Four :(To wardrobe fronts) uPVC double glazed window to rear aspect. Radiator. Mirror fronted sliding door wardrobes with hanging rails and shelving.
Key features
Four Bedroom Detached Home Two Reception Rooms Plus Study Kitchen/Breakfast Room Downstairs Cloakroom Utility Room En-suite & Family Bathroom Rear Garden With Excellent Privacy Double Garage & Drive
Tenure: Freehold
Services: Mains electric, mains gas, mains water and drainage.
Outgoings: Somerset Council Band E
***BEAUTIFULLY PRESENTED FOUR BEDROOM DETACHED WITH CONSERVATORY***CUL-DE-SAC POSITION***EN-SUITE***DOUBLE GARAGE***
Viewing is highly recommended to fully appreciate this wonderful family home. Energy rating C.
The property is situated on a popular modern development within a brisk walk of the Tesco Superstore and ‘The Rosewood’ restaurant/Inn. The popular coastal town of Burnham-on-Sea offers a bustling High Street of shops, banks, restaurants, coffee shops etc., together with it’s sea front and Esplanade providing super coastal walks etc. There are nearby primary schools and the secondary school, King Alfred’s is within a short drive of the property. Access to Junction 22 (M5) is within 2 miles of the town centre givng excellent commuting links to Bristol, Taunton etc. There are also a good range of local leisure facilities including a heated , indoor swimming baths, library, tennis club, cinema and small theatre. There is a mainline railway station in nearby Highbridge and Bristol Airport is approximately 20 miles distant.
The front garden is laid to decorative pebbles with small tree and shrub inserts and external power source. A driveway to the front of the property provides off street parking for several vehicles and leads to a detached double garage with electronically operated up and over door with power and lighting internally and a side access door. Gated side access to both sides of the property.
The rear garden is fully enclosed with timber panel fencing and brick walling and enjoys a good degree of privacy. The rear garden is mainly laid to areas of lawn and decking with mature shrub, bush and small tree borders. Garden pergola. External power source. Retractable sun cover with external electric heater.
Double Garage:
The garage has ample shelving and storage space iin the loft void area.
Brochures
Particulars- COUNCIL TAXA payment made to your local authority in order to pay for local services like schools, libraries, and refuse collection. The amount you pay depends on the value of the property.Read more about council Tax in our glossary page.
- Band: E
- PARKINGDetails of how and where vehicles can be parked, and any associated costs.Read more about parking in our glossary page.
- Yes
- GARDENA property has access to an outdoor space, which could be private or shared.
- Yes
- ACCESSIBILITYHow a property has been adapted to meet the needs of vulnerable or disabled individuals.Read more about accessibility in our glossary page.
- Ask agent
Bathurst Close, Burnham-on-Sea, Somerset, TA8
Add your favourite places to see how long it takes you to get there.
__mins driving to your place



Welcome to GTH!
We are one of the largest and longest established firms of chartered surveyors, auctioneers, property specialists and letting agents in the South West, with over 170 years' experience.
Our comprehensive regional network of offices is supported by the Mayfair Office in London, which represents us in the capital. Our extensive expertise covers every aspect of property including:
- Residential sales and lettings
- Commercial property agency
- Property and land auctions
- Development land, building plots, planning, architecture and new homes
- Survey and valuation services
- Agricultural services, specialist farm and livestock sales, equestrian property and estate management
- Professional services
- Antiques auctions, regular & specialist sales and valuation services for insurance, Inheritance Tax and family division purposes
Your mortgage
Notes
Staying secure when looking for property
Ensure you're up to date with our latest advice on how to avoid fraud or scams when looking for property online.
Visit our security centre to find out moreDisclaimer - Property reference BUR240177. The information displayed about this property comprises a property advertisement. Rightmove.co.uk makes no warranty as to the accuracy or completeness of the advertisement or any linked or associated information, and Rightmove has no control over the content. This property advertisement does not constitute property particulars. The information is provided and maintained by Greenslade Taylor Hunt, Burnham-On-Sea. Please contact the selling agent or developer directly to obtain any information which may be available under the terms of The Energy Performance of Buildings (Certificates and Inspections) (England and Wales) Regulations 2007 or the Home Report if in relation to a residential property in Scotland.
*This is the average speed from the provider with the fastest broadband package available at this postcode. The average speed displayed is based on the download speeds of at least 50% of customers at peak time (8pm to 10pm). Fibre/cable services at the postcode are subject to availability and may differ between properties within a postcode. Speeds can be affected by a range of technical and environmental factors. The speed at the property may be lower than that listed above. You can check the estimated speed and confirm availability to a property prior to purchasing on the broadband provider's website. Providers may increase charges. The information is provided and maintained by Decision Technologies Limited. **This is indicative only and based on a 2-person household with multiple devices and simultaneous usage. Broadband performance is affected by multiple factors including number of occupants and devices, simultaneous usage, router range etc. For more information speak to your broadband provider.
Map data ©OpenStreetMap contributors.





