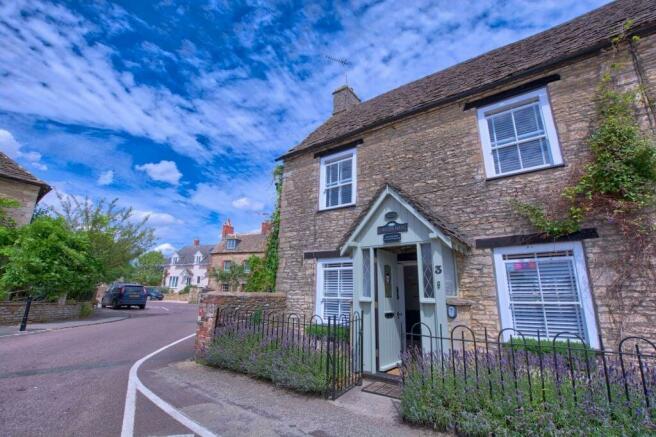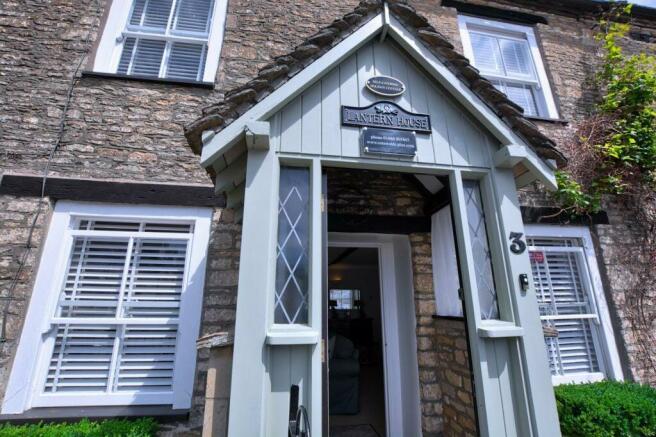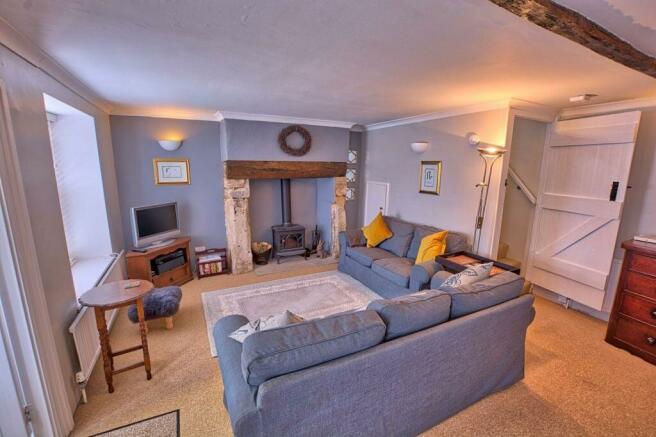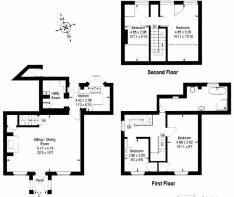
High Street, Sherston, SN16

- PROPERTY TYPE
Semi-Detached
- BEDROOMS
4
- BATHROOMS
1
- SIZE
Ask agent
- TENUREDescribes how you own a property. There are different types of tenure - freehold, leasehold, and commonhold.Read more about tenure in our glossary page.
Freehold
Key features
- Charming spacious semi-detached natural Cotswold stone period cottage with exposed oak beams
- 2 double & 2 single bedrooms, & spacious family bathroom with rolltop bath & walk in shower
- Light filled shaker style kitchen with butler sink in feature bow window and adjoing utility room
- Private rear courtyard garden with store room and access to rear street
- Oil fired central heating througout
- Spacious light filled lounge dining room with traditional inglenook fireplace with wood burner
- Front entrance porch with unique stained glass window depicting a lantern
- Pretty front garden enclosed by iron railings
- Located in the heart of the beautiful and much sought after ancient Cotswold village of Sherston
- Being sold with no onward chain
Description
SITUATION - the unspoilt historic village of Sherston 896 AD in the beautiful Cotswolds (designated as an Area of Outstanding Natural Beauty) is a thriving community and has excellent amenities including, church, Post Office with grocery shop, doctor's surgery, and hairdressers. There is also an excellent village pub, two popular tea rooms and a garden centre. The village has a well regarded primary school and childrens' playground/ recreation field. There are also very good nearby state and independent schools with daily transport to and from the village.
THE PROPERTY is beautifully presented and arranged over three floors (~120 sq m/ 1292 sq ft) and has central heating throughout. The ground floor front entrance porch, with unique stained glass window depicting a lantern, opens into a spacious light filled lounge dining room with an inglenook fireplace with a wood burner, which leads into the light filled shaker style kitchen with butler sink in feature bow window overlooking the courtyard garden and has an adjoining utility room. The kitchen stable door opens into the private courtyard garden (with handy store room, which subject to relevant permissions could be adopted into a ground floor WC accessed through utility room if desired) from which there is secure rear street access. Stairs lead from the lounge to the first floor landing off which the family bathroom, master bedroom and a single bedroom are located. Twin and single bedrooms are located on the second floor.
For all enquiries, viewing requests or to create your own listing please visit the Emoov website.
Lounge Dining Room
6.17m x 4.76m
The front entrance porch inner door opens into a spacious light filled lounge dining room with exposed oak beam and traditional inglenook fire place with wood burner. A stable door leads to kitchen. There is a door to the stairs that leads to the 1st floor landing. Under stairs storage cupboard.
Kitchen
3.42m x 2.08m
Lovely shaker/ cottage style kitchen with butler sink by feature bow window, with adjoining utility room. Cooker extractor fan vents outside. Plumbing and space for slimline dishwasher. Kitchen stable door opens to private courtyard garden that has a lockable access door to rear street.
Master Bedroom (1st floor)
4.86m x 2.62m
Exposed oak beam and south facing window with window seat that looks down the lovely high street. Tall understairs cupboard/ wardrobe with painted louvre style door.
Single Bedroom (1st floor)
2.8m x 2.05m
Currently used as a Nursery Room with space for cot bed, rocking chair and changing unit. Feature fireplace, south facing window with window seat that looks down the lovely high street. Understairs tall cupboard/ wardrobe and smaller understairs cupboard, both with painted louvre style doors.
Bathroom (1st floor)
3.42m x 2.08m
Spacious family bathroom, slate style floor, WC, sink, roll top bath and walk-in rain shower.
Single Bedroom (2nd floor)
4.85m x 2.08m
Exposed oak beams, dormer window with view overlooking the iconic parish Church of the Holy Cross tower over 900 years old.
Twin/ Double Bedroom (2nd floor)
4.85m x 3.29m
Exposed oak beams, two dormer windows with great view of the iconic parish Church of the Holy Cross tower over 900 years old.
Utility room
2.4m x 1.73m
The utility room is accessed from the kitchen and has fitted storage cupboards, oil fired combi boiler for central heating and hot water, plumbing and space for washing machine, separate tumble dryer and fridge/freezer.
Courtyard Garden
5m x 5.5m
To the rear is a private and secure courtyard garden ideal for entertaining, relaxing and eating out in finer weather. There is a lockable handy store room and access to the rear street.
- COUNCIL TAXA payment made to your local authority in order to pay for local services like schools, libraries, and refuse collection. The amount you pay depends on the value of the property.Read more about council Tax in our glossary page.
- Ask agent
- PARKINGDetails of how and where vehicles can be parked, and any associated costs.Read more about parking in our glossary page.
- Ask agent
- GARDENA property has access to an outdoor space, which could be private or shared.
- Rear garden,Front garden
- ACCESSIBILITYHow a property has been adapted to meet the needs of vulnerable or disabled individuals.Read more about accessibility in our glossary page.
- Ask agent
High Street, Sherston, SN16
Add your favourite places to see how long it takes you to get there.
__mins driving to your place
With decades of experience in the online sales and lettings sectors, prospective clients can be assurred they are in capable hands with Emoov. A small, family run business with an emphasis on friendly and responsive customer service, we at Emoov strive to provide invaluable peace of mind when navigating the property market. Offering a smooth and efficient online service, our team seek to take the hassle and unnecessary expense out of selling and letting with ease and convinience, saving our vendors and landlords thousands of pounds!
The simplicity of our online platform allows our clients to add their photographs and property details themselves, tailor their listings to their individual needs, and amend details at any time. We also offer a range of optional add-on features that cover everything a vendor or landlord would need to sell or let their property.
With Emoov, you can sell your property from only £295, or let your property for as little as £39.50. Our expertise and advice is just a call or email away, ensuring clients have the utmost confidence in the process. Whether you are a vendor looking to sell a property, or a landlord seeking to let a property, please get in touch to find out more.
Your mortgage
Notes
Staying secure when looking for property
Ensure you're up to date with our latest advice on how to avoid fraud or scams when looking for property online.
Visit our security centre to find out moreDisclaimer - Property reference 348. The information displayed about this property comprises a property advertisement. Rightmove.co.uk makes no warranty as to the accuracy or completeness of the advertisement or any linked or associated information, and Rightmove has no control over the content. This property advertisement does not constitute property particulars. The information is provided and maintained by Emoov, Chelmsford. Please contact the selling agent or developer directly to obtain any information which may be available under the terms of The Energy Performance of Buildings (Certificates and Inspections) (England and Wales) Regulations 2007 or the Home Report if in relation to a residential property in Scotland.
*This is the average speed from the provider with the fastest broadband package available at this postcode. The average speed displayed is based on the download speeds of at least 50% of customers at peak time (8pm to 10pm). Fibre/cable services at the postcode are subject to availability and may differ between properties within a postcode. Speeds can be affected by a range of technical and environmental factors. The speed at the property may be lower than that listed above. You can check the estimated speed and confirm availability to a property prior to purchasing on the broadband provider's website. Providers may increase charges. The information is provided and maintained by Decision Technologies Limited. **This is indicative only and based on a 2-person household with multiple devices and simultaneous usage. Broadband performance is affected by multiple factors including number of occupants and devices, simultaneous usage, router range etc. For more information speak to your broadband provider.
Map data ©OpenStreetMap contributors.





