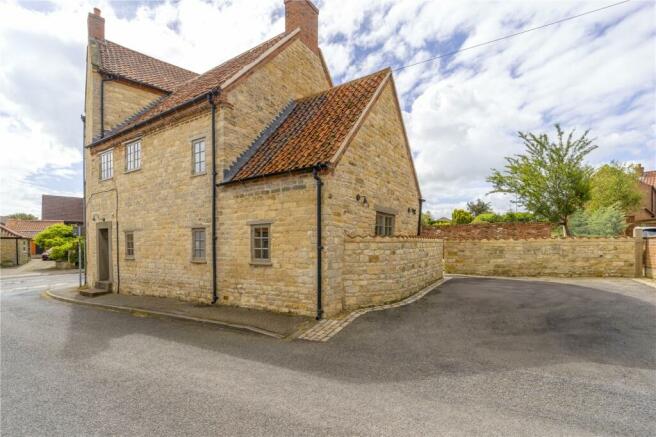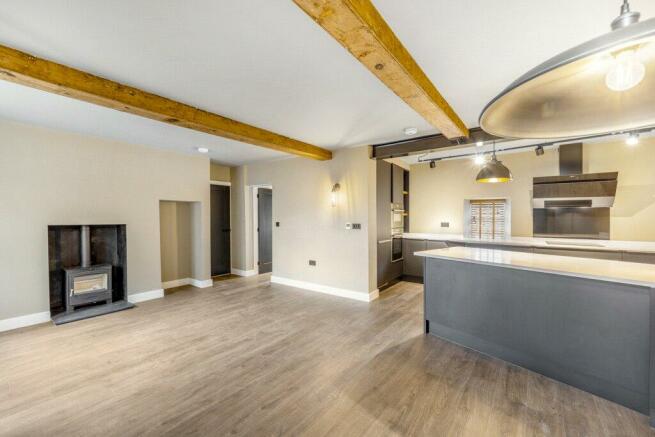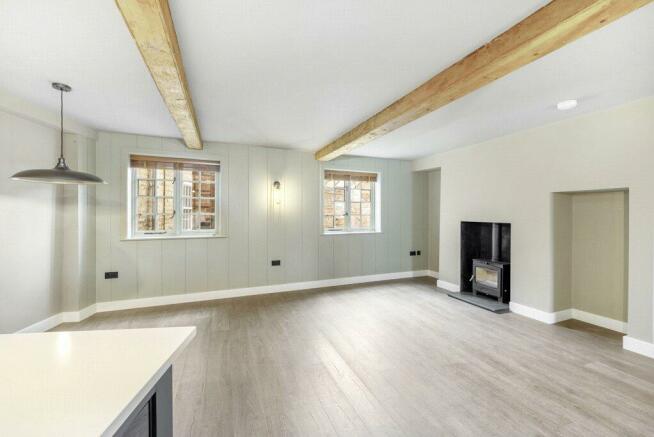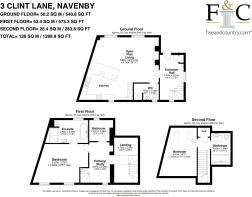Clint Lane, Navenby, Lincolnshire, LN5

- PROPERTY TYPE
Semi-Detached
- BEDROOMS
3
- BATHROOMS
2
- SIZE
Ask agent
- TENUREDescribes how you own a property. There are different types of tenure - freehold, leasehold, and commonhold.Read more about tenure in our glossary page.
Freehold
Key features
- Open Plan Design with premium LVT flooring
- Feature panelled wall to living/dining area with Hamlet Multifuel log burner
- Kitchen supplied by premium German manufacturer – ‘Leicht with a full set of NEFF integrated appliances including fridge freezer, 4 ring induction hob and extractor, double oven with (truncated)
- Unique brick feature wall to family bathroom and ambient lighting
- LVT flooring for durability and style
- Low-profile walk-in shower to en-suite with full width niche storage and strip lighting
- Mira Digital showers with waterfall head and hand-held attachment
- Underfloor heating to the ground floor
- Driveway with parking area for one or two vehicles
- Enclosed and landscaped garden area with paved, recently planted hedging and low maintenance artificial turf
Description
The property is accessed via a main door, which leads into a fully vaulted entrance hallway with original oak beams and staircase leading to the first floor. A storage cupboard has been newly installed to house the boiler and underfloor heating manifold, which also provides additional storage space.
Leading off the hallway, there is a fantastic open-plan kitchen/living space offering a contemporary feel with a high specification, German-made ‘Leicht’ kitchen, featuring modern matt finish cabinets in black, a solid Quartz worktop and range of integrated Neff appliances. There is also a wonderful open plan living area which is ideal for both dining and relaxing.
Leading off the main entrance hallway, an open staircase offers a galleried walkway, allowing for views of the entrance hall below, with first-floor landing area. This is turn leads to a bedroom which could also be used as a study or walk-in wardrobe. The principal bedroom, a generous double with wall-lighting, features panelled feature walling, bedside controlled, ceiling hung reading lights, and further benefits from a beautifully appointed en-suite bathroom with a central free-standing bath and walk-in shower.
Another flight of stairs leads up to the top floor of the property, a space with vaulted ceilings and original beams. A carpeted and painted cupboard on the landing, equipped with a double socket, offers convenient storage. Leading off the landing area, there is a well-appointed bathroom with its unique brick wall features, oak trusses, and a Velux skylight. To the opposite side, there is a double bedroom which comprises a feature wall which combines painted panelling and natural stone, with uplighting and Velux skylights.
Outside, the property is accessed off Clint Lane via a driveway which provides a parking area for one or two vehicles. The property also provides an enclosed garden area with stone wall boundary wall, a paved terrace area, recently planted hedging and low maintenance artificial turf
Kitchen Specification
• Open Plan Design with premium LVT flooring
• Hamlet Multifuel log burner
• Multipurpose W/C and utility room with toilet, wall mounted sink and Hotpoint 8kg washer/dryer with solid oak utility worktop and oak shelving
• Feature panelled wall to living/dining area
• Functional kitchen layout with Quartz work surfaces and matt finish black doors
• Kitchen supplied by premium German manufacturer – ‘Leicht’
• Full set of NEFF integrated appliances including Fridge Freezer with FreshSafe Fruit and Veg compartment and Anti-Freeze freezer, 4 ring induction hob and extractor, double oven with combi microwave and dishwasher. There are also pull out bin drawers, a 600mm Wine Cooler and Spinning corner storage with highly functional rotating shelving.
Bathrooms
• Luxury fittings with contemporary aesthetics
• Unique brick feature wall to family bathroom and ambient lighting
• Concealed cistern ‘Geberit’ toilets for a clean, minimalist look
• LVT flooring for durability and style
• Double ended baths to both bathroom and en-suite
• Low-profile walk-in shower to en-suite with full width niche storage and strip lighting
• Large LED Mirror to en-suite bathroom
• Mira Digital showers with waterfall head and hand-held attachment
• Matt black contemporary towel radiators
Heating
• Worcester Bosch gas combi boiler – Brand new heating system throughout
• Underfloor heating to the ground floor
• Radiators to all other rooms, first and second floor (painted to blend into wall colour scheme)
• Matt black stylish towel radiators to bathroom and en-suite
• Hamlet Multi-fuel log burner to living room
Outside
• Driveway with parking area for one or two vehicles
• Stone wall boundary wall offering privacy
• Enclosed and landscaped garden area with paved, recently planted hedging and low maintenance artificial turf
Location
The property stands within the attractive village of Navenby which lies on the A607 about 10 miles (15 mins) south of Lincoln and is one of the larger ‘cliff’ villages standing on the limestone escarpment that runs north to south in the centre of Lincolnshire. Although in the heart of the village, the property is also on the ‘cliff’ edge with the valley stretching out for miles affording spectacular views to the west. Newark-on-Trent in Nottinghamshire is about 15 miles (20 mins) southwest, and Sleaford about 10 miles (15 mins) southeast. Fast trains from Newark to central London take around 75 minutes making it perfectly feasible for a day trip into the capital. Grantham is less than a half hour drive south where there is also a train station, fast trains to Kings Cross taking around an hour.
A few years ago, Navenby was voted one of the top rural locations in Britain in which to live. A charming village with a lovely mix of traditional stone period properties, many listed buildings, it is a thriving community. The property is situated in the very heart of the village so everything is within an easy walk. There are several family-run shops and businesses such as Welbourne’s Bakery which is one of the longest standing artisanal bakeries in the county, and Welbourne’s Tea Room. The main supermarket is the Co-op and there is a medical centre, two pubs, The Lion & Royal and The King’s Head, as well as the popular Macy’s Brasserie. A new community centre, The Venue, is a hub of activity for many clubs, classes and events.
Navenby straddles the old Roman Road, Ermine Street, as well as the Viking Way providing wonderful country walks with views across the Trent Valley, and much local history. Mrs. Smith’s Cottage is a popular museum in the village illustrating a century of rural Lincolnshire life.
Schools
Navenby C of E Primary School is rated Outstanding by Ofsted and is within walking distance of the property. There is a wide choice of secondary education in the area with a popular state school, William Robertson Academy 3.5 miles (about 5 mins) down the road in Welbourn, a co-educational school rated Good. Sleaford, about 10 miles to the southeast, has St. George’s Academy, Carre’s Grammar School, and Kesteven & Sleaford High School (for Girls), all rated Good. Kesteven and Grantham Girls’ School and The King’s School (for boys), both rated Outstanding by Ofsted, are about 15 miles south in Grantham. Newark, 15 miles southwest, has Newark Academy and Magnus Academy, both rated Good. In Lincoln, 11 miles north, The Priory Academy, Sir Robert Pattinson Academy and North Kesteven Academy, amongst others, are also all rated Good. In the independent sector, the co-educational Lincoln Minster Schools in the centre of the city are extremely highly regarded.
Services: Mains electricity, gas and drainage; Worcester Bosch gas combi boiler
Local Authority: North Kesteven District Council
Council Tax Band: C
EPC Rating: Exempt – Grade II listed
Tenure: Freehold
Agents Notes: The property comprises and array of TV points and CAT-6 connections in all key areas, ambient lighting in various areas for mood setting, and full fibre broadband is also available.
Brochures
Particulars- COUNCIL TAXA payment made to your local authority in order to pay for local services like schools, libraries, and refuse collection. The amount you pay depends on the value of the property.Read more about council Tax in our glossary page.
- Band: C
- PARKINGDetails of how and where vehicles can be parked, and any associated costs.Read more about parking in our glossary page.
- Yes
- GARDENA property has access to an outdoor space, which could be private or shared.
- Yes
- ACCESSIBILITYHow a property has been adapted to meet the needs of vulnerable or disabled individuals.Read more about accessibility in our glossary page.
- Ask agent
Energy performance certificate - ask agent
Clint Lane, Navenby, Lincolnshire, LN5
Add your favourite places to see how long it takes you to get there.
__mins driving to your place
Explore area BETA
Lincoln
Get to know this area with AI-generated guides about local green spaces, transport links, restaurants and more.
Powered by Gemini, a Google AI model



Your mortgage
Notes
Staying secure when looking for property
Ensure you're up to date with our latest advice on how to avoid fraud or scams when looking for property online.
Visit our security centre to find out moreDisclaimer - Property reference FAC240163. The information displayed about this property comprises a property advertisement. Rightmove.co.uk makes no warranty as to the accuracy or completeness of the advertisement or any linked or associated information, and Rightmove has no control over the content. This property advertisement does not constitute property particulars. The information is provided and maintained by Fine & Country, Central Lincolnshire and Grantham. Please contact the selling agent or developer directly to obtain any information which may be available under the terms of The Energy Performance of Buildings (Certificates and Inspections) (England and Wales) Regulations 2007 or the Home Report if in relation to a residential property in Scotland.
*This is the average speed from the provider with the fastest broadband package available at this postcode. The average speed displayed is based on the download speeds of at least 50% of customers at peak time (8pm to 10pm). Fibre/cable services at the postcode are subject to availability and may differ between properties within a postcode. Speeds can be affected by a range of technical and environmental factors. The speed at the property may be lower than that listed above. You can check the estimated speed and confirm availability to a property prior to purchasing on the broadband provider's website. Providers may increase charges. The information is provided and maintained by Decision Technologies Limited. **This is indicative only and based on a 2-person household with multiple devices and simultaneous usage. Broadband performance is affected by multiple factors including number of occupants and devices, simultaneous usage, router range etc. For more information speak to your broadband provider.
Map data ©OpenStreetMap contributors.




