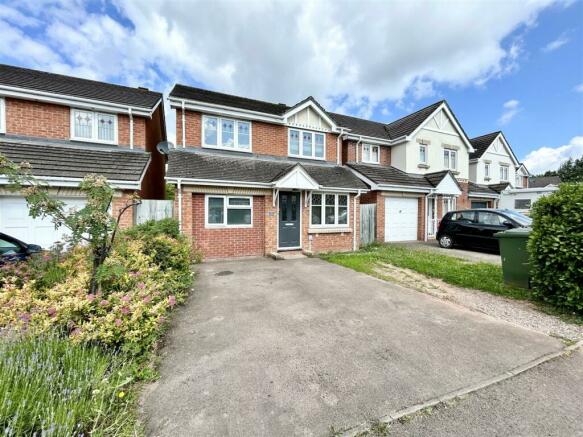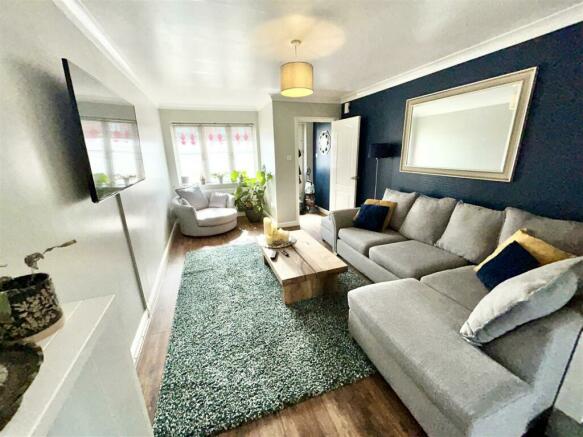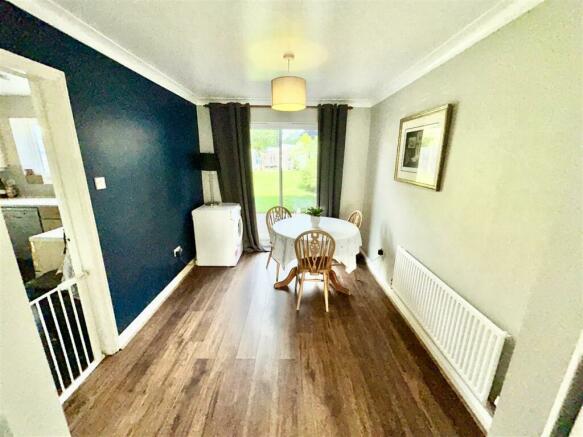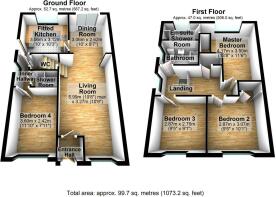Credenhill, Herefordshire

- PROPERTY TYPE
Detached
- BEDROOMS
4
- BATHROOMS
3
- SIZE
Ask agent
- TENUREDescribes how you own a property. There are different types of tenure - freehold, leasehold, and commonhold.Read more about tenure in our glossary page.
Freehold
Key features
- Three/Four Bedroom Detached Property
- Living Room and Dining Room
- Fitted Kitchen
- Good Size Rear Garden
- En-Suite Shower Room To Master Bedroom
- Off Road Parking
Description
The property briefly comprises; entrance hall, living room, dining room, fitted kitchen, bedroom four, shower room, separate Wc all to the ground floor. To the first floor three bedrooms, master bedroom having en-suite shower room, two bedrooms with built in wardrobes and a family bathroom. The property benefits from double glazing, gas central heating, off road parking to the front and generous sized garden to the rear.
Full Details -
Entrance Hall - Radiator, door to:
Living Room - 5.99m max x 3.27m (19'7" max x 10'8" ) - Double glazed window to the front aspect, radiator, power points, oak style laminate flooring, central heating thermostat, opening to:
Dining Room - 3.06m x 2.62m (10'0" x 8'7" ) - Radiator, oak style laminate flooring, power points, double glazed sliding door to the rear garden, door to:
Fitted Kitchen - 3.12m x 3.06m (10'2" x 10'0" ) - Fitted with a matching range of base and eye level units with worktop space over, 1+1/2 bowl stainless steel sink unit with mixer tap, tiled splashbacks, plumbing for automatic washing machine, dishwasher, space for fridge/freezer, fitted electric fan assisted oven, four ring gas hob with pull out extractor hood over, double glazed window to the rear aspect, radiator, ceramic tiled flooring, power points, wall mounted gas boiler serving heating system and domestic hot water with heating timer control, double glazed door to the side passage, door to:
Inner Hallway - Obscure double glazed window to the side aspect, door to:
Separate Wc - Fitted with two piece suite wash hand basin, tiled splashback, low-level WC, radiator and ceramic tiled flooring.
Shower Room - Fitted with shower cubical housing Triton electric shower and folding glass screen, heated towel rail, extractor fan, radiator and ceramic tiled flooring.
Bedroom 4 - 3.60m x 2.42m (11'9" x 7'11" ) - Double glazed window to the front aspect, radiator, oak style laminate flooring and power points.
From Living Room Stairs Lead To The First Floor -
First Floor -
Landing - Double glazed window to the side aspect, radiator, power point, access to the roof space, door to airing cupboard housing hot water tank, door to:
Master Bedroom - 4.17m x 3.50m (13'8" x 11'5" ) - Double glazed window to the rear aspect, built-in wardrobe, radiator, power points, door to:
En-Suite Shower Room - Fitted with three piece suite comprising glazed/tiled shower enclosure with mixer shower, wash hand basin in vanity unit with cupboards under, shaver light, low-level WC, extractor fan, obscure double glazed window to the rear aspect, radiator and ceramic tiled flooring.
Bedroom 2 - 3.07m x 2.87m (10'0" x 9'4" ) - Double glazed window to the front aspect, radiator, laminate flooring, power points and built in fitted double wardrobe.
Bedroom 3 - 2.87m x 2.76m (9'4" x 9'0") - Double glazed window to the front aspect, radiator and power points.
Bathroom - Fitted with three piece suite with panelled bath with hand shower attachment over, pedestal wash hand basin, tiled splashbacks, low-level WC, extractor fan, obscure double glazed window to the side aspect, radiator and ceramic tiled flooring.
Outside - The property is approached by driveway providing off road parking. To the rear, good size garden with patio area bordered by shrub beds all being enclosed by wooden panelled fencing.
Directions - Proceed out of Hereford on the A438 Kings Acre Road signposted Brecon. After passing Wyevale Garden Centre on the right, take the next turning right signposted Credenhill on the A480. Follow this road, when reaching the roundabout take the second exit signposted Credenhill. Continue on this road taking the left turn into the village of Credenhill. Then take a left again into Dovecote Lane, continue on this road, then as you reach a T junction in the road bear right into Centurion Way. Follow the road along and the property will be found after a short distance on the left hand side.
To View - Viewings are strictly by arrangement with the agents Trivett Hicks, 10 St Peters Street, Hereford Tel: .
Council Tax - Band D£2317.59 2024/2025 (A reduction may be applicable for single occupancy).
Money Laundering Regulations - Prospective purchasers will be asked to produce photographic identification documentation during the offer stage and we would ask for your co-operation in order that there will be no delay in agreeing a sale.
Local Authority - Herefordshire Council. Tel: .
Tenure - Freehold
N.B. - These particulars do not constitute part or all of an offer or contract. All information contained within these particulars is given in good faith but should not be relied upon as being a statement or representation of fact. While we endeavour to make our sales particulars fair, accurate and reliable, they are only a general guide to the property and, accordingly, if there is any point which is of particular importance to you, please contact the office and we will be pleased to check the position for you, especially if you are contemplating travelling some distance to view the property. None of the services or appliances mentioned in this brochure have been tested. We would recommend that prospective purchasers satisfy themselves as to their condition, efficiency and suitability before finalising their offer to purchase. All measurements are approximate and as such should be considered incorrect. Potential buyers are advised to recheck the measurements before committing to any expense. Any movable contents, fixtures and fittings, (whether wired or not) referred to in these property particulars (including any shown in the photographs) are, unless the particulars say otherwise, excluded from the sale. It should not be assumed that the property has all necessary planning, building regulation or other consents and these matters must be verified by an intending purchaser. Trivett Hicks has not sought to verify the legal title of the property and the buyers must obtain verification from their solicitor. All statements contained in these particulars as to this property are made without responsibility on the part of Trivett Hicks, or the vendors or lessors.
Brochures
CREDENHILL, HEREFORDSHIREBrochure- COUNCIL TAXA payment made to your local authority in order to pay for local services like schools, libraries, and refuse collection. The amount you pay depends on the value of the property.Read more about council Tax in our glossary page.
- Band: D
- PARKINGDetails of how and where vehicles can be parked, and any associated costs.Read more about parking in our glossary page.
- Yes
- GARDENA property has access to an outdoor space, which could be private or shared.
- Yes
- ACCESSIBILITYHow a property has been adapted to meet the needs of vulnerable or disabled individuals.Read more about accessibility in our glossary page.
- Ask agent
Credenhill, Herefordshire
Add your favourite places to see how long it takes you to get there.
__mins driving to your place
Your mortgage
Notes
Staying secure when looking for property
Ensure you're up to date with our latest advice on how to avoid fraud or scams when looking for property online.
Visit our security centre to find out moreDisclaimer - Property reference 33173784. The information displayed about this property comprises a property advertisement. Rightmove.co.uk makes no warranty as to the accuracy or completeness of the advertisement or any linked or associated information, and Rightmove has no control over the content. This property advertisement does not constitute property particulars. The information is provided and maintained by Trivett Hicks, Hereford. Please contact the selling agent or developer directly to obtain any information which may be available under the terms of The Energy Performance of Buildings (Certificates and Inspections) (England and Wales) Regulations 2007 or the Home Report if in relation to a residential property in Scotland.
*This is the average speed from the provider with the fastest broadband package available at this postcode. The average speed displayed is based on the download speeds of at least 50% of customers at peak time (8pm to 10pm). Fibre/cable services at the postcode are subject to availability and may differ between properties within a postcode. Speeds can be affected by a range of technical and environmental factors. The speed at the property may be lower than that listed above. You can check the estimated speed and confirm availability to a property prior to purchasing on the broadband provider's website. Providers may increase charges. The information is provided and maintained by Decision Technologies Limited. **This is indicative only and based on a 2-person household with multiple devices and simultaneous usage. Broadband performance is affected by multiple factors including number of occupants and devices, simultaneous usage, router range etc. For more information speak to your broadband provider.
Map data ©OpenStreetMap contributors.




