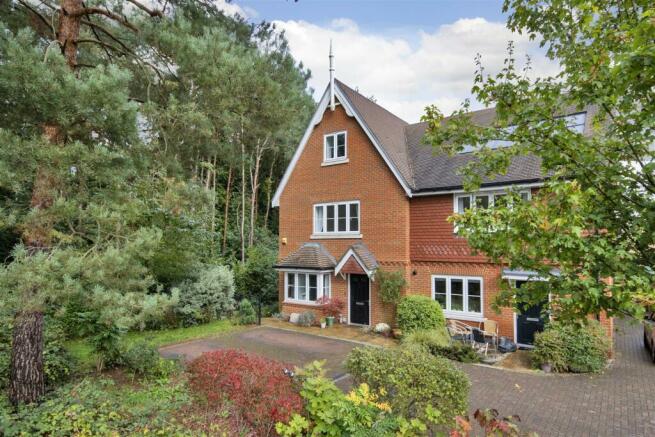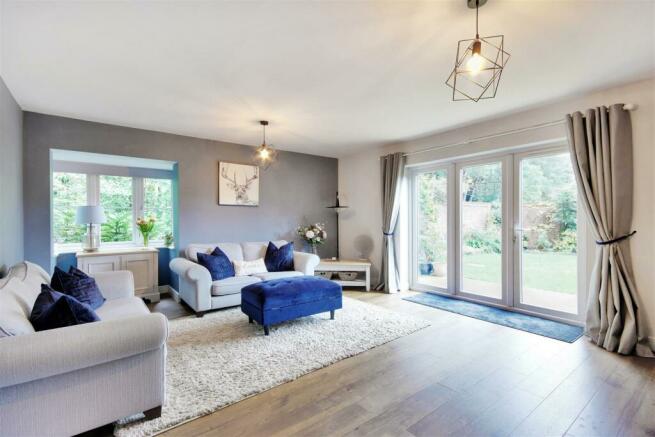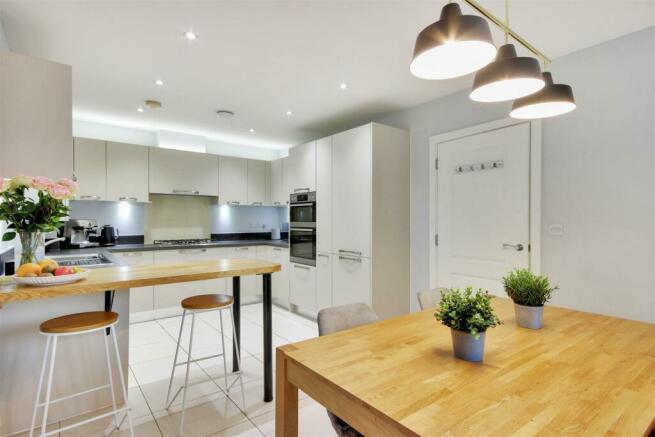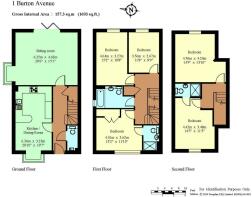
Burton Avenue, Leigh - Chain Free

- PROPERTY TYPE
Semi-Detached
- BEDROOMS
5
- BATHROOMS
3
- SIZE
1,693 sq ft
157 sq m
- TENUREDescribes how you own a property. There are different types of tenure - freehold, leasehold, and commonhold.Read more about tenure in our glossary page.
Freehold
Key features
- Stylish Modern Semi-Detached Extended Family Home
- Situated on the 1811 Development Built by Bellway Homes
- Five Double Bedrooms
- Smart Kitchen/Dining Room
- Bright Sitting Room & Ground Floor Cloakroom
- Two Bedrooms with En-Suite Shower Rooms
- Contemporary Family Bathroom
- Side & Rear Gardens & Terrace
- Two Private Parking Spaces
- Communal Areas including Woodland and Children's Playground
Description
This stylish five bedroom semi-detached modern home, built by Bellway Homes in 2018, is located within the desirable 1811 development on the outskirts of the popular village of Leigh. Owned by the same family since new, the property has been thoughtfully extended into the loft, providing three floors of bright, versatile, and spacious living accommodation, perfectly designed for modern family life.
Accommodation - •Open porch canopy with front door leading to the entrance hallway with staircase rising to the first floor, fitted cupboard housing electricity meter and fuse board and smart Amtico flooring. Modern contemporary cloakroom comprising concealed cistern toilet, vanity basin, wall tiling to half height and ceramic tiled floor.
•Bright dual aspect sitting room with pretty feature square bay window to side and full height doors opening the space to the rear terrace, continuation of the Amtico flooring throughout.
•Smart open plan kitchen/dining room fitted with a comprehensive range of modern gloss wall mounted cabinets and base units of cupboards and drawers and contrasting square edge laminate worktops and woodblock return providing a breakfast bar. AEG eye level double oven, gas hob with fitted extractor over, integrated appliances including dishwasher, fridge/freezer, washer dryer and cupboard housing Ideal gas boiler. Ceramic tiled flooring and led downlighting.
•Bright first floor landing having built in airing cupboard with hot water tank and staircase rising to the second floor.
•On the first floor there are three double bedrooms and a contemporary family bathroom. Main bedroom enjoying fitted wardrobes and modern en-suite shower room fitted with a white suite comprising tiled walk-in shower enclosure with glazed screen, concealed cistern toilet and floating pedestal basin. Second and third bedrooms with attractive outlook to rear, one currently utilised as an office.
•Contemporary family bathroom fitted with a modern white suite comprising panelled bath with tiled splashback and wall mounted shower attachment, concealed system toilet, floating pedestal basin and contrasting ceramic tiled flooring.
•Second floor landing, two bedrooms both into eaves, one with access to loft via hatch with drop down ladder and modern en-suite shower room, comprising tiled shower enclosure with glazed screen, close coupled toilet and vanity basin.
•Pretty low maintenance part walled rear garden with outlook over woodland to side, enjoying a paved terrace, area of lawn, walled and fenced boundaries providing privacy, lined with pretty mature shrub/flower borders. Pathway to rear and garden shed, external tap, wooden gate and steps giving access to side.
•The property is approached over a shared block paved driveway having two private parking spaces to the front of the house. Pathways lead to the front door and gated side access with further small area of garden.
•Services & Points of Note: All mains services. Zoned gas central heating. Nest video doorbell. Double glazed windows. Water softener. Fibre broadband to house. Solar panels (currently not connected). Maintenance charges for communal areas including woodland, children’s playground, pathways and landscaping approx. £700 per annum. Visitor parking available on site.
•Council Tax: F – Sevenoaks District Council.
•EPC: B
Situation - Leigh
The 1811 development is situated outside of this picturesque village which is renowned for its mock Tudor listed buildings and pretty village green, where cricket is played during the summer months. Amenities include a primary school, church, village store, post office and Leigh railway station (Victoria and Tonbridge/Redhill line). Access to woodland, public footpaths and cycle tracks leading to Leigh and Tonbridge within the development and close to the property, leading to The Plough Public House and surrounding villages and countryside walks. Hildenborough main line station (Charing Cross/Cannon Street line) is approximately two miles distant and a good range of shopping, educational and recreational facilities may be found at both Sevenoaks and Tonbridge. The area is also home to numerous outstanding schools including Sevenoaks School, Sevenoaks Prep, Schools at Somerhill, New Beacon, Weald of Kent, Tonbridge Girls Grammar School, Judd School for Boys, Hilden Grange Preparatory School, and the prestigious Tonbridge Public School. Recreational opportunities abound with the Sevenoaks Leisure Centre, golfing at Nizels and Poult Wood, cricket at The Vine, and various local sports clubs. The property's convenient access to the A21 ensures swift connections to the national motorway network, Gatwick, Stansted, and Heathrow Airports, the Channel Tunnel, and the picturesque Kent coast.
Brochures
1 Burton Avenue £725,000 2024.pdf- COUNCIL TAXA payment made to your local authority in order to pay for local services like schools, libraries, and refuse collection. The amount you pay depends on the value of the property.Read more about council Tax in our glossary page.
- Band: F
- PARKINGDetails of how and where vehicles can be parked, and any associated costs.Read more about parking in our glossary page.
- Yes
- GARDENA property has access to an outdoor space, which could be private or shared.
- Yes
- ACCESSIBILITYHow a property has been adapted to meet the needs of vulnerable or disabled individuals.Read more about accessibility in our glossary page.
- Ask agent
Burton Avenue, Leigh - Chain Free
Add your favourite places to see how long it takes you to get there.
__mins driving to your place



Who are we?
Founded in 1993 with the aim of offering superior, high quality Estate Agency service, we at James Millard Estate Agents remain true to our original values; honesty, integrity, professionalism and excellent customer service are at the very heart of all we do.
We are proud to offer the best elements of traditional agency, tuned to fit the fast paced world we live in. From cosy cottages to sprawling country estates, we are not defined by the properties we sell, but rather by the way in which we work.
Focusing exclusively on residential sales, we consider ourselves to be experts in our field with a highly informed knowledge and understanding of the property market in our area.
Proud to support our local communitiesWe understand how vital it is to contribute to the communities we serve and have consistently supported and continue to support, local schools, clubs, organisations and charities.
Our officesWe have two offices situated in prime locations in Hildenborough and Westerham. Our offices work closely together to provide a unique platform to service these towns, along with the many villages and communities located around and in between.
Our teamWe work hard to ensure we recruit professional, high calibre and experienced individuals who are passionate about property, the area we cover and moreover, achieving the objectives of our vendors. Everyone shares a commitment to providing excellent customer service.
The highly experienced Katherine Storey and Justine Stapleton, our Associate Directors, head up our Hildenborough and Westerham offices respectively and together with their teams, bring a quality of expertise unique to the selling and buying experience.
"I am immensely proud of our business. Our team is what makes us. We are all accountable in the provision of our care and our service to you. I feel confident that our professional and positive approach and excellent local knowledge, enables us to deliver an unrivalled and exceptional personal service to our clients"
James Millard, Director
Your mortgage
Notes
Staying secure when looking for property
Ensure you're up to date with our latest advice on how to avoid fraud or scams when looking for property online.
Visit our security centre to find out moreDisclaimer - Property reference 33174187. The information displayed about this property comprises a property advertisement. Rightmove.co.uk makes no warranty as to the accuracy or completeness of the advertisement or any linked or associated information, and Rightmove has no control over the content. This property advertisement does not constitute property particulars. The information is provided and maintained by James Millard Estate Agents, Hildenborough. Please contact the selling agent or developer directly to obtain any information which may be available under the terms of The Energy Performance of Buildings (Certificates and Inspections) (England and Wales) Regulations 2007 or the Home Report if in relation to a residential property in Scotland.
*This is the average speed from the provider with the fastest broadband package available at this postcode. The average speed displayed is based on the download speeds of at least 50% of customers at peak time (8pm to 10pm). Fibre/cable services at the postcode are subject to availability and may differ between properties within a postcode. Speeds can be affected by a range of technical and environmental factors. The speed at the property may be lower than that listed above. You can check the estimated speed and confirm availability to a property prior to purchasing on the broadband provider's website. Providers may increase charges. The information is provided and maintained by Decision Technologies Limited. **This is indicative only and based on a 2-person household with multiple devices and simultaneous usage. Broadband performance is affected by multiple factors including number of occupants and devices, simultaneous usage, router range etc. For more information speak to your broadband provider.
Map data ©OpenStreetMap contributors.





