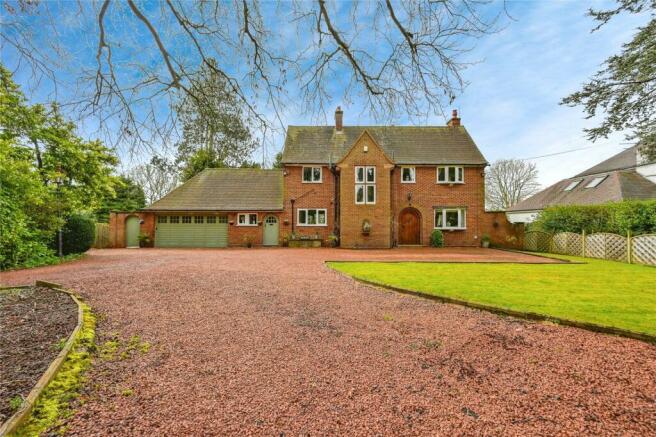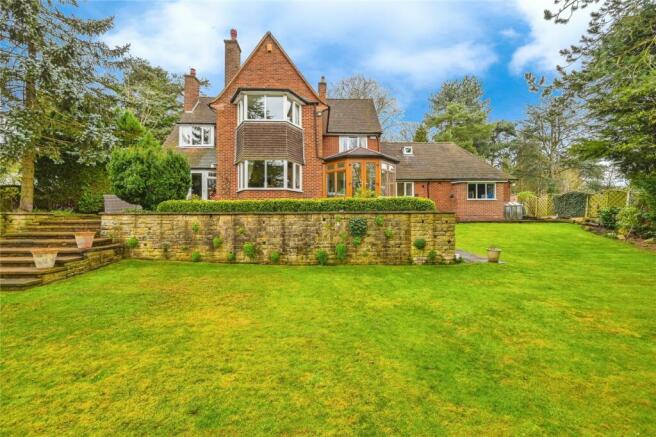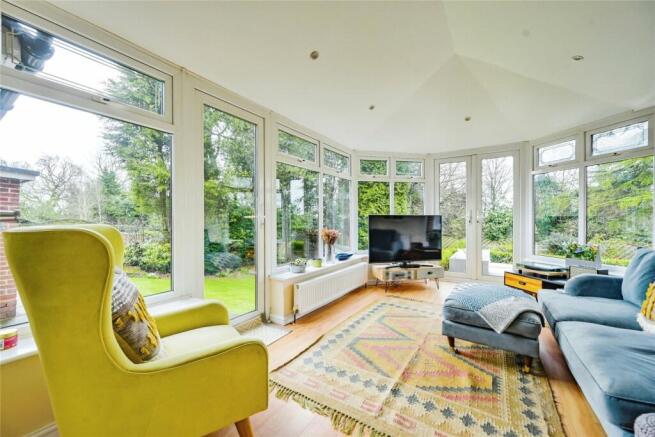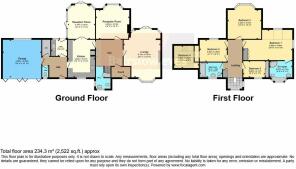New Penkridge Road, Cannock, Staffordshire, WS11

- PROPERTY TYPE
Detached
- BEDROOMS
4
- BATHROOMS
3
- SIZE
Ask agent
- TENUREDescribes how you own a property. There are different types of tenure - freehold, leasehold, and commonhold.Read more about tenure in our glossary page.
Freehold
Key features
- EXCLUSIVE DETACHED FAMILY HOME,
- LARGE FRONTAGE,
- TRADITIONAL FEATURES
- DOUBLE GARAGE,
- FOUR- FIVE BEDROOMS,
- THREE RECEPTION ROOMS,
- CANNOCKS MOST DESIRABLE POST CODE,
Description
***EXCLUSIVE DETACHED FAMILY HOME,*** LARGE FRONTAGE,*** CANNOCKS MOST DESIRABLE POST CODE,****
Bairstow Eves are privileged to present to you this renovated period family home, nestled within Cannock’s most esteemed and affluent postcodes being within touching distance from Cannock Town Centre and Cannock Chase an area of outstanding natural beauty. This idyllic home captures the balance of modern living within a period property that has been sympathetically restored to meet the needs of the twenty first century.
Arriving at the prestigious address of Red Mullions on New Penkridge Road, you're greeted by a stately entrance opening onto a sweeping driveway. The driveway, meticulously surfaced with vibrant red gravel, meanders through lush greenery and majestic trees, providing a serene and secluded approach to the residence.
Passing through the entrance, the driveway acts as a grand preamble, offering a glimpse of the tranquil oasis that lies beyond. Towering trees and meticulously manicured shrubs border the driveway, creating a natural canopy and enhancing the property's sense of seclusion and privacy.
Approaching the front door, a quaint porch area welcomes guests, providing shelter and adding to the property's charming curb appeal. The entrance foyer, adorned with intricate detailing and elegant lighting fixtures, sets the tone for the refined interiors awaiting inside.
Stepping into the magnificent hall, the grandeur of the home unfolds before you. A majestic fireplace, framed by ornate mantelpieces and flanked by plush seating areas, serves as the focal point, radiating warmth and sophistication throughout the space.To the right of the hallway, the feature lounge beckons with its inviting ambiance and captivating views. Sunlight streams through expansive windows, illuminating the room's elegant furnishings and accentuating the original fireplace, a testament to the property's rich history and timeless charm.
At the rear of the hallway, the first reception room awaits, currently configured as a formal dining area. Here, a majestic fireplace with intricate Fitch detailing commands attention, while large windows offer panoramic views of the verdant rear garden.
Continuing through the hallway, a staircase leads to the upper floors, where a gallery landing showcases the property's iconic mullioned windows, framing views of the surrounding landscape and flooding the space with natural light.
Adjacent to the lounge, a versatile reception room, currently utilized as a dining area, beckons with its cozy ambiance and delightful garden vistas. This room features a fetching fireplace, adding to the allure of intimate gatherings and elegant dinners.Continuing the journey through this enchanting abode,
the hallway leads to a recently refurbished kitchen, where modern convenience meets classic charm. Here, a spacious open plan layout offers a seamless flow between cooking, dining, and entertaining areas. The kitchen is equipped with a range of stylish base units, integrated appliances, and a charming breakfast nook, perfect for enjoying morning coffee bathed in natural light.
Conveniently located off the hallway, a utility area and WC provide practical amenities, while double doors lead to the attached double garage, offering ample storage space for vehicles and outdoor equipment.
On the first floor, each bedroom offers a sanctuary of comfort and style, with plush carpets underfoot, tasteful decor, and expansive windows offering tranquil views of the lush surroundings.
The master suite, a luxurious retreat unto itself, boasts a spacious layout, ample closet space, and a meticulously appointed ensuite bathroom, complete with a rejuvenating shower cubicle and elegant fixtures.
Ascending the staircase to the first floor, a gallery landing adorned with iconic mullioned windows serves as a captivating focal point, hinting at the historic charm that awaits within.
Here, a spacious bathroom awaits, recently refitted to the highest standards, offering a tranquil retreat for relaxation and rejuvenation.The first floor also plays host to a series of bedrooms, each boasting its own unique character and charm. From the charming front-facing bedroom to the expansive master suite, complete with a refitted ensuite and scenic garden views, every room offers a sanctuary of comfort and style.
Outside, the private garden envelops the property in natural beauty, with meandering pathways, manicured lawns, and secluded seating areas providing the perfect setting for outdoor relaxation and entertaining.
Original features such as the red mullion windows, traditional servant bells, and ornate fireplaces serve as reminders of the property's storied past, adding character and charm to this exceptional residence.With its unparalleled combination of historic charm, modern amenities, and idyllic surroundings, this property offers a rare opportunity to own a piece of timeless elegance in the heart of Red Mullions.
Brochures
Particulars- COUNCIL TAXA payment made to your local authority in order to pay for local services like schools, libraries, and refuse collection. The amount you pay depends on the value of the property.Read more about council Tax in our glossary page.
- Band: G
- PARKINGDetails of how and where vehicles can be parked, and any associated costs.Read more about parking in our glossary page.
- Yes
- GARDENA property has access to an outdoor space, which could be private or shared.
- Yes
- ACCESSIBILITYHow a property has been adapted to meet the needs of vulnerable or disabled individuals.Read more about accessibility in our glossary page.
- Ask agent
New Penkridge Road, Cannock, Staffordshire, WS11
Add your favourite places to see how long it takes you to get there.
__mins driving to your place



Your mortgage
Notes
Staying secure when looking for property
Ensure you're up to date with our latest advice on how to avoid fraud or scams when looking for property online.
Visit our security centre to find out moreDisclaimer - Property reference WCA240178. The information displayed about this property comprises a property advertisement. Rightmove.co.uk makes no warranty as to the accuracy or completeness of the advertisement or any linked or associated information, and Rightmove has no control over the content. This property advertisement does not constitute property particulars. The information is provided and maintained by Bairstow Eves, Cannock. Please contact the selling agent or developer directly to obtain any information which may be available under the terms of The Energy Performance of Buildings (Certificates and Inspections) (England and Wales) Regulations 2007 or the Home Report if in relation to a residential property in Scotland.
*This is the average speed from the provider with the fastest broadband package available at this postcode. The average speed displayed is based on the download speeds of at least 50% of customers at peak time (8pm to 10pm). Fibre/cable services at the postcode are subject to availability and may differ between properties within a postcode. Speeds can be affected by a range of technical and environmental factors. The speed at the property may be lower than that listed above. You can check the estimated speed and confirm availability to a property prior to purchasing on the broadband provider's website. Providers may increase charges. The information is provided and maintained by Decision Technologies Limited. **This is indicative only and based on a 2-person household with multiple devices and simultaneous usage. Broadband performance is affected by multiple factors including number of occupants and devices, simultaneous usage, router range etc. For more information speak to your broadband provider.
Map data ©OpenStreetMap contributors.




