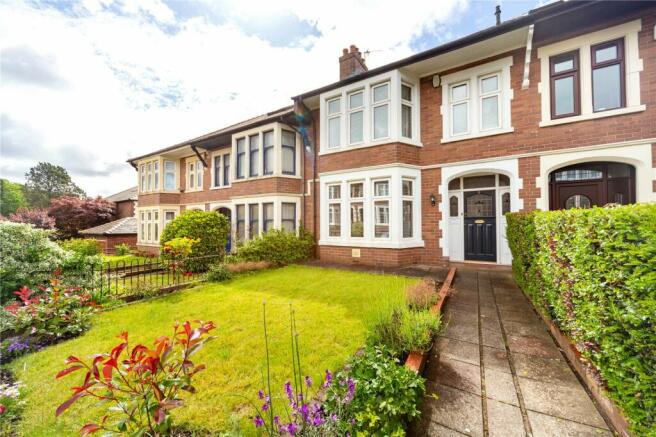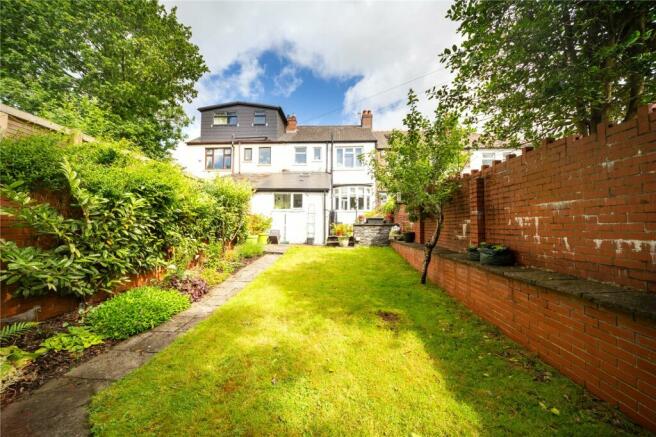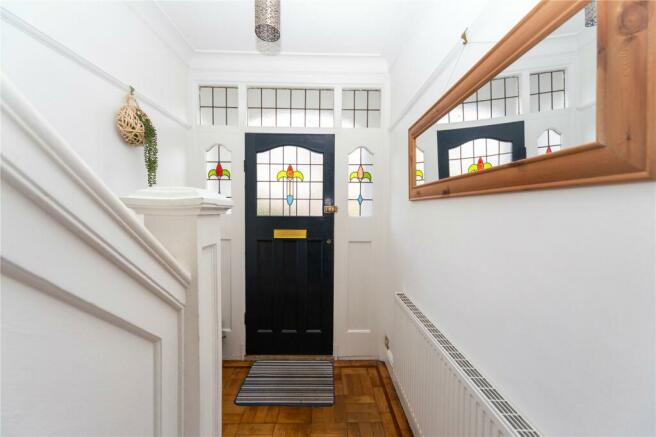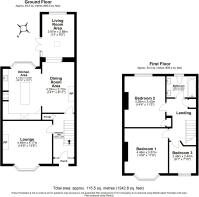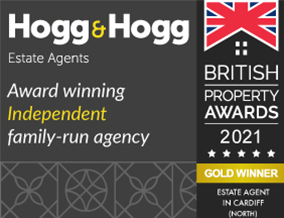
Ambleside Avenue, Roath Park, Cardiff, CF23

- PROPERTY TYPE
Terraced
- BEDROOMS
3
- BATHROOMS
1
- SIZE
Ask agent
- TENUREDescribes how you own a property. There are different types of tenure - freehold, leasehold, and commonhold.Read more about tenure in our glossary page.
Freehold
Key features
- Traditional Freehold Mid Terraced Property
- Cardiff High Catchment Area
- Vastly Improved by Current Owners
- Lounge
- Open Plan Contemporary Kitchen/Dining Room/Living Room
- Three Bedrooms
- Family Bathroom
- Front Garden
- Enclosed Rear Garden
Description
Upon entering, you are greeted by a hallway with parquet flooring leading to a pleasant lounge. The stunning open-plan kitchen, dining, and living areas serve as the true hub of the home, featuring beautiful porcelain tiled flooring throughout. The kitchen boasts Sigma 3 units with quartz countertops and a breakfast island, along with an abundance of built-in appliances. The dining area is complemented by a charming Welsh dresser. A cosy snug area, accessed via a step down, leads to the beautifully landscaped south-facing garden.
Upstairs, there are three generously sized bedrooms, all featuring dipped period entrance doors, and a contemporary bathroom. The fully boarded attic offers potential for future conversion, adding to the home's versatility and appeal.
Entrance Hallway
4.32m x 1.78m
The property is entered through a traditional front door adorned with a stained glass window, flanked by additional stained glass panels on either side. Inside, you are greeted by elegant period parquet flooring and a staircase leading to the first floor. The hallway also provides access to the ground floor rooms and features two convenient storage cupboards, one under stairs and the other being full height.
Lounge
4.47m x 4.17m
The lovely lounge features a bay window at the front, allowing ample natural light to flood the space. It boasts an attractive fire surround with gas fire, adding a touch of elegance. The room is carpeted, with beautiful parquet flooring underneath, and includes two radiators. Slatted blinds to remain.
Open Plan Living Area: Kitchen/Dining/Snug
The wonderful living area is truly the heart of the home!
Kitchen Area: 16'10'' x 10'7''
Beautifully and well-appointed, this fitted Sigma 3 kitchen features quartz countertops and a central island. Integrated appliances include a Neff slide-and-hide pyrolytic oven, a combined oven/microwave, and a 5-ring induction hob. Additionally, there is an integrated dishwasher, along with housing for an American fridge freezer, which will also remain. Space for washing machine and tumble dryer. A bay window at the rear adds to the kitchen's charm.
Dining Area: 14'1'' x 8'11''
This area features a stunning Welsh dresser and ample space for a family-sized dining table and chairs.
Living Area: 13' x 9'5''
Steps down lead to the cosy snug area, which includes a window overlooking the garden and patio doors opening out to the garden.
Throughout the entire living area, there is quality porcelain wood-effect tiled flooring and several tall contemporary radiators, enhancing both style (truncated)
Landing Area
Spacious landing area providing access to all bedrooms and bathroom. Large storage cupboard. All bedrooms and bathroom retain the original refurbished doors. Access to loft via pull down ladder. The combination boiler is located in the loft.
Bedroom One
4.47m x 3.58m
Master bedroom with bay window to the front aspect. Slatted blinds to remain. Radiator.
Bedroom Two
4.37m x 3.43m
Further double bedroom with window to the rear. Built in wardrobe with additional storage above. Slatted blinds to remain. Radiator.
Bedroom Three
2.46m x 2.4m
Good size third bedroom with window to the front aspect. Slatted blinds to remain. Radiator.
Bathroom
1.8m x 2.4m
The contemporary bathroom features dual wash basins with vanity storage beneath, a low-level WC, and a stunning roll-top bath with a waterfall shower and shower screen. Heated towel radiator. The space is enhanced by a tiled floor and partially tiled walls, combining elegance with practicality. Obscured window to the rear.
Front Garden
The property is entered via a wrought iron gate, leading to a pathway that guides you to the front entrance. A low-level brick boundary wall frames the front, complementing the lawned area with its attractive and well-established plantings.
Rear Garden
The garden is enclosed with walls on two sides, providing privacy and charm. As you step through the patio doors from the living area, you are greeted by a paved patio perfect for outdoor dining and relaxation. Beyond the patio, a well-maintained lawn is bordered by established plantings and a pathway, creating an inviting outdoor space.
- COUNCIL TAXA payment made to your local authority in order to pay for local services like schools, libraries, and refuse collection. The amount you pay depends on the value of the property.Read more about council Tax in our glossary page.
- Band: F
- PARKINGDetails of how and where vehicles can be parked, and any associated costs.Read more about parking in our glossary page.
- Ask agent
- GARDENA property has access to an outdoor space, which could be private or shared.
- Yes
- ACCESSIBILITYHow a property has been adapted to meet the needs of vulnerable or disabled individuals.Read more about accessibility in our glossary page.
- Ask agent
Ambleside Avenue, Roath Park, Cardiff, CF23
Add your favourite places to see how long it takes you to get there.
__mins driving to your place

Welcome to Hogg and Hogg, a refreshingly simple approach to estate agency in Cardiff. Whether you’re renting your first property or buying your fifth, we appreciate the significance to you and are here to guide you through the process by tailoring our service to each client to make your experience a great one.
You can take comfort in the fact that Hogg and Hogg are dedicated Professionals. We are voluntary members of the National Association of Estate Agents (NAEA) and the Association of Residential Letting Agents (ARLA) we are bound to a strict code of practice resulting in honesty and transparency in all we do.
We are local people with a wealth of experience in the local property market. We make it our business to keep our finger on the pulse of the property market and to know what will appeal most to buyers and renters, always ensuring you achieve the best price for your property.
Your mortgage
Notes
Staying secure when looking for property
Ensure you're up to date with our latest advice on how to avoid fraud or scams when looking for property online.
Visit our security centre to find out moreDisclaimer - Property reference HOH240041. The information displayed about this property comprises a property advertisement. Rightmove.co.uk makes no warranty as to the accuracy or completeness of the advertisement or any linked or associated information, and Rightmove has no control over the content. This property advertisement does not constitute property particulars. The information is provided and maintained by Hogg & Hogg, Cardiff. Please contact the selling agent or developer directly to obtain any information which may be available under the terms of The Energy Performance of Buildings (Certificates and Inspections) (England and Wales) Regulations 2007 or the Home Report if in relation to a residential property in Scotland.
*This is the average speed from the provider with the fastest broadband package available at this postcode. The average speed displayed is based on the download speeds of at least 50% of customers at peak time (8pm to 10pm). Fibre/cable services at the postcode are subject to availability and may differ between properties within a postcode. Speeds can be affected by a range of technical and environmental factors. The speed at the property may be lower than that listed above. You can check the estimated speed and confirm availability to a property prior to purchasing on the broadband provider's website. Providers may increase charges. The information is provided and maintained by Decision Technologies Limited. **This is indicative only and based on a 2-person household with multiple devices and simultaneous usage. Broadband performance is affected by multiple factors including number of occupants and devices, simultaneous usage, router range etc. For more information speak to your broadband provider.
Map data ©OpenStreetMap contributors.
