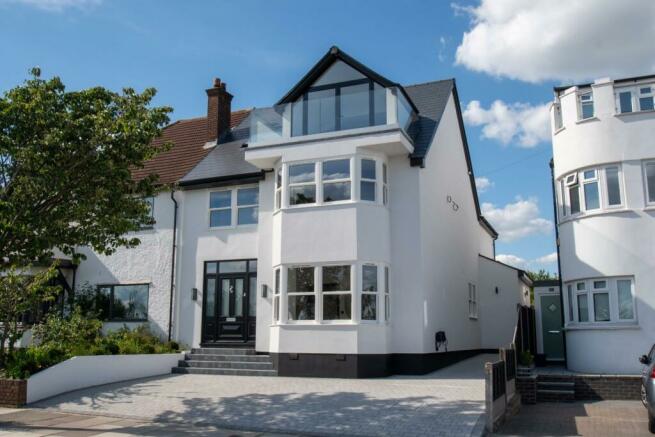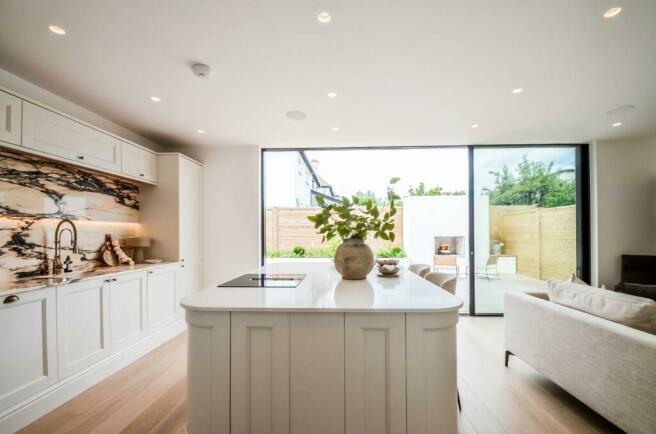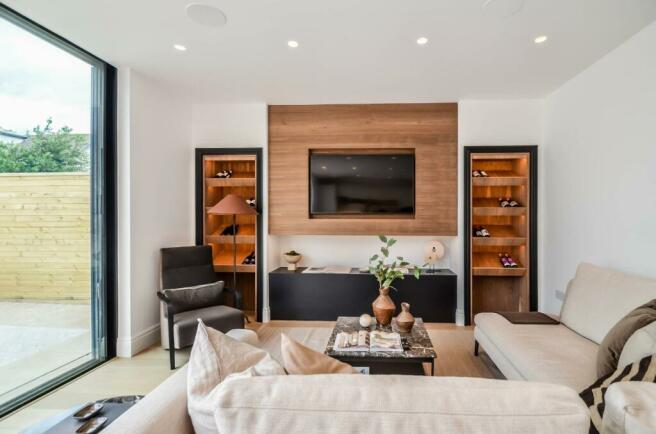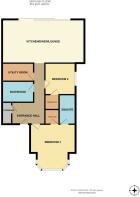The Ridgeway, Westcliff-On-Sea

- PROPERTY TYPE
Flat
- BEDROOMS
2
- BATHROOMS
2
- SIZE
Ask agent
Description
The developer has left no space, slate or stone unturned with this impressive renovation, creating a conceptual vision, equally matched by the execution throughout. Immaculate planning, intricate detail and a highly styled finish, achieves high end coastal living at it’s very best. Only a few short steps from the beach, with panoramic waterfront views, this is a ‘must see’, on your viewing list.
Each carefully curated apartment combines neutral tones and luxurious furnishings in a palette of taupe, black, ivory, and sand, resulting in the perfect balance of minimalism and opulence, with whisperings of art deco.
Double fronted malton black, panelled doors make a regal first impression, opening into a light, and exceptionally spacious entrance hall, setting the tone for the rest of the property.
LUSSO STONE bathroom suites, rare CALCUTTA VIOLA Italian marble and exemplary fixtures and fittings by CORSTON Architecture are just a handful of the premium features.
Attention to detail and advanced technology, including SONOS speakers, Wi Fi repeaters, a LUTRON lighting system, and underfloor heating throughout, complete two exceptional future proofed homes.
Situated on The Ridgeway, this inspired renovation is perfectly located for travel, within walking distance of Chalkwell Station and direct access to Fenchurch Street, in just under an hour. A few steps from your front door, sits the beach, with an eclectic mix of waterfront café bars, a pit stop for paddle boarders, cyclists and dog walkers. A mere stone’s throw away is the vibrant stretch of Leigh Broadway, where independent art galleries, sit shoulder to shoulder with artisan bakeries, boutiques, bookshops and an array of cosy bars, bistros, terraced trattorias and diverse eateries.
Ground Floor Apartment – No. 73 -
Accommodation Comprises: - Approach via a communal entrance door leading to:
Communal Entrance Hall: - A beautifully maintained hall with engineered oak wood flooring and private door leading to:
Entrance Hall: - 6.30m x 3.18m (max) (20'8 x 10'5 (max)) - With a continuation of engineered wood flooring, under floor heating, cornice to smooth plastered ceiling with inset ASTRO spotlighting, integrated SONOS speakers, built-in storage cupboard, open plan to kitchen and living area with further doors to accommodation.
There is a linear flow to the property, where each turn leads to an exceptional space with a new element of considered design that pops and inspires.
Open Plan Lounge/Dining & Kitchen: - 7.44m x 4.24m (24'5 x 13'11) - A fabulous room with floor to ceiling double glazed sliding doors, open onto the rear garden flooding the space with light. Engineered wood flooring, under floor heating and cornice to smooth plastered ceiling with inset spotlighting and integrated SONOS speakers. A custom made, twin integrated wine storage in American walnut, flanks a soft oak surround, with a bespoke fitted media unit and wall mounted TV with storage beneath.
Control the mood of your environment, with a state-of-the-art LUTRON LIGHTING system, setting alternating scenes to suit the occasion - achieve a home spa atmosphere, fine dining, or wake up and work out lighting, all at the flick of a traditional wall switch, via an app or apple watch.
The Kitchen - Guaranteed to inspire the chef in you, the carefully crafted Quartz island centre piece, housing ample storage, compliments striking, CALCUTTA VIOLA bespoke marble surfaces. A four-ring induction hob with extractor hood over, SIEMANS integrated double oven, integrated fridge and separate freezer, dishwasher and range of matching, eye level wall mounted units. A built-in butler’s pantry, inset sink unit with mixer tap and additional chilled wine cellar all sit atop a continuation of engineered wood flooring with under floor heating.
The perfect space to entertain, while emanating a feeling of comfort and serenity.
Master Bedroom: - 4.39m x 4.22m (14'5 x 13'10 ) - A double-glazed sash bay window adds a touch of old school tradition, blending beautifully with contemporary lines. The front aspect enjoys estuary views, carpeted with under floor heating, cornice to smooth plastered ceiling with inset spotlighting and integrated SONOS speakers. Sink into the comfort of your beachside boudoir, with premium luxury carpet, under floor heating and doors to:
Walk-In Closet: - 1.68m x 1.32m (5'6 x 4'4) - Carpeted and cornice to smooth plastered ceiling with ASTRO spotlighting.
En Suite Shower Room: - 2.82m x 1.47m (9'3 x 4'10) - Luxury three-piece suite in soft oyster grey comprising; walk-in shower, low level WC, a CALACUTTA marble top, wash hand basin with polished nickel LUSSO stone mixer taps and a matt black contemporary oak chest. A finely bevelled glass shower door is elegant and innovative in design. A cornice to smooth plastered ceiling with recessed spotlighting, dual contemporary wall lights, heated towel rail and underfloor heating, controlled by your wall, home or apple home app.
Bedroom Two: - 3.12m x 2.97m (10'3 x 9'9) - Double glazed sash window to side aspect, carpeted with under floor heating, inset ASTRO ceiling lights and two sleek wall light points, door to:
Carpeted Walk-In Closet: - 1.32m x 0.97m (4'4 x 3'2) - and cornice to smooth plastered ceiling with inset spotlighting.
Shower Room: - 2.82m x 1.47m (9'3 x 4'10) - Modern meets timeless and contemporary with CASTLE COOMBE Herringbone, and limestone tiles, inspired by CATHERINE WILLIAMS design and wall lights by CORSTON ARCHITECTURAL. Luxury three-piece suite in oyster grey comprising; walk-in shower, low level WC, wash hand basin with LUSSO stone mixer taps and CALACUTTA honed marble. Cornice to smooth plastered ceiling, with recessed spotlighting, dual wall light points and tiled flooring with under floor heating.
Utility Room: - 2.95m x 1.45m (9'8 x 4'9) - More than just a utility; the functional and stylish storage space houses a gas central heating boiler and matching range of fitted cupboards, offset by Italian VIOLA marble work surfaces.
Rear Garden: - Natural Quorn limestone tiles face a bespoke working wood burner, in this beautifully landscaped garden by SOTO designs, creating a wonderful space for al fresco dining and entertaining. Favoured by the Instagram clan, the curators are the brains behind the back drops for commercial home, garden and fashion shoots. Seasonal plants border the secluded spot and access is gained via a side gate, with panel fencing for additional privacy and external lighting for an ambient space.
Frontage: - The block paved driveway has space for off street parking for one vehicle and electric power charger points.
Lease Information - Share Of Freehold
Lease, Ground Rent & Service Charge to be confirmed by developer
Brochures
The Ridgeway.pdfBrochure- COUNCIL TAXA payment made to your local authority in order to pay for local services like schools, libraries, and refuse collection. The amount you pay depends on the value of the property.Read more about council Tax in our glossary page.
- Band: C
- PARKINGDetails of how and where vehicles can be parked, and any associated costs.Read more about parking in our glossary page.
- Yes
- GARDENA property has access to an outdoor space, which could be private or shared.
- Yes
- ACCESSIBILITYHow a property has been adapted to meet the needs of vulnerable or disabled individuals.Read more about accessibility in our glossary page.
- Ask agent
Energy performance certificate - ask agent
The Ridgeway, Westcliff-On-Sea
Add your favourite places to see how long it takes you to get there.
__mins driving to your place
Your mortgage
Notes
Staying secure when looking for property
Ensure you're up to date with our latest advice on how to avoid fraud or scams when looking for property online.
Visit our security centre to find out moreDisclaimer - Property reference 33177524. The information displayed about this property comprises a property advertisement. Rightmove.co.uk makes no warranty as to the accuracy or completeness of the advertisement or any linked or associated information, and Rightmove has no control over the content. This property advertisement does not constitute property particulars. The information is provided and maintained by Home, Leigh on sea. Please contact the selling agent or developer directly to obtain any information which may be available under the terms of The Energy Performance of Buildings (Certificates and Inspections) (England and Wales) Regulations 2007 or the Home Report if in relation to a residential property in Scotland.
*This is the average speed from the provider with the fastest broadband package available at this postcode. The average speed displayed is based on the download speeds of at least 50% of customers at peak time (8pm to 10pm). Fibre/cable services at the postcode are subject to availability and may differ between properties within a postcode. Speeds can be affected by a range of technical and environmental factors. The speed at the property may be lower than that listed above. You can check the estimated speed and confirm availability to a property prior to purchasing on the broadband provider's website. Providers may increase charges. The information is provided and maintained by Decision Technologies Limited. **This is indicative only and based on a 2-person household with multiple devices and simultaneous usage. Broadband performance is affected by multiple factors including number of occupants and devices, simultaneous usage, router range etc. For more information speak to your broadband provider.
Map data ©OpenStreetMap contributors.







