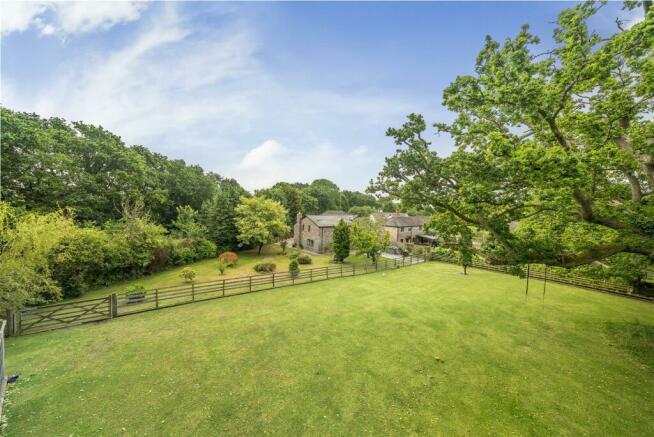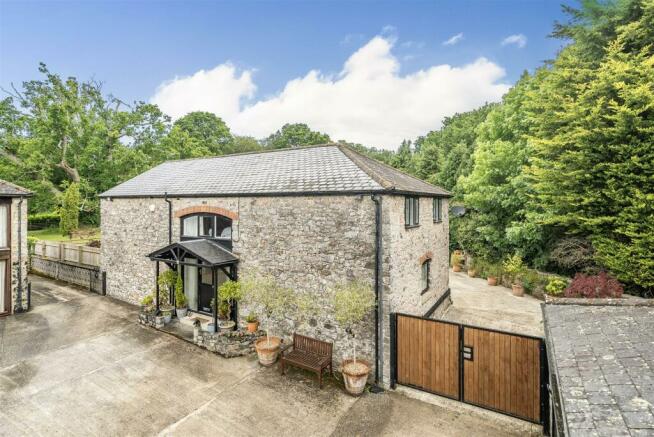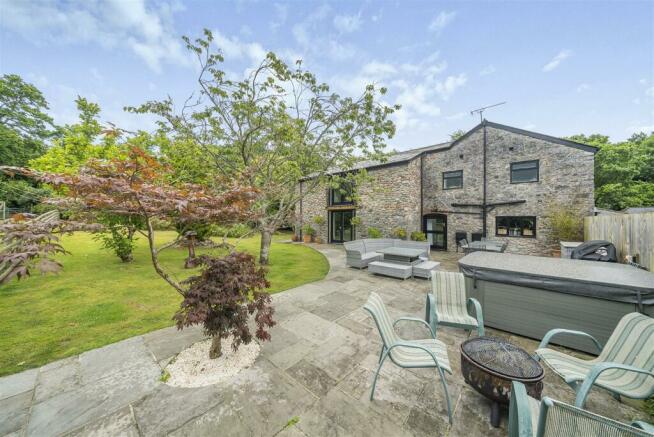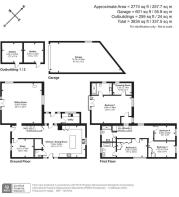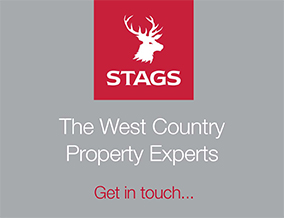
Teigngrace, Newton Abbot

- PROPERTY TYPE
Detached
- BEDROOMS
4
- BATHROOMS
3
- SIZE
2,774 sq ft
258 sq m
- TENUREDescribes how you own a property. There are different types of tenure - freehold, leasehold, and commonhold.Read more about tenure in our glossary page.
Freehold
Key features
- Contemporary Detached Family Home
- Over 2700sqft of Accommodation
- Rural, Yet Accessible Location
- Half an Acre of Grounds
- Idyllic Family Kitchen
- 4 Double Bedrooms
- Double Garage
- Freehold
- Off-road Parking
- Council Tax Band: D
Description
Situation - The property is situated on the edge of the small hamlet of Teigngrace, offering good access to both Newton Abbot and the A38. Teigngrace sits in quiet countryside with easy access to the large conurbations of Bovey Tracey and Newton Abbot and communications via the A38 Devon Expressway. On the edge of the Hamlet is the renowned Stover private school, this co-educational independent day and boarding school is just 2.5 miles from the property. In addition to this, the River Teign and Stover Country Park are within close proximity and the village has a strong and active community, offering the best of Devon country lifestyle.
The larger towns of Newton Abbot, Exeter and Torquay are all easily accessible with Newton Abbot having a mainline railway station in the town providing speedy access to London Paddington, together with a comprehensive range of shopping, recreational facilities, primary and secondary schools.
Description - Oak View is a tastefully modernised and extended family home with an attractive stone façade, situated in the delightful South Devon hamlet of Teigngrace. Enjoying the benefits of rural country living with the benefits of an accessible location within easy reach of a range of local amenities. The extensive accommodation of over 2700sqft has been sympathetically styled to retain the properties original charm and character mixed with modern amenities to create a comfortable contemporary theme. Just as impressive as the property itself is its grounds, extending to 0.59 of an acre of formal gardens as well as off-road parking, garaging and stabling.
Accommodation - Situated across two storey's the property boasts extensive and versatile accommodation. The ground floor features the idyllic reception space, primarily focused on a substantial sitting room with an ornate decorative feature fireplace with a stylish oak surround and mantlepiece posing as a centre point for the room which also benefits from French doors opening to the garden, this space is so versatile that there is ample space for a dining table, desk and sofa set within the room. In addition to the sitting room, there is a separate reception space which is currently used as a home office, but could offer a space for a snug or play room should it be required.
The hub of the house is the large family kitchen. The attractive modern kitchen offers a range of storage via light coloured wall and base units combined with stone and wooden worktops with a range of integral appliances some of which to note include an electric hob, three electric ovens, a wine cooler and dishwasher. The room opens to a suitable dining area with further space for a seating area should it be required. From this space is access to WC cloakroom and a broom cupboard. Adjoining the kitchen is a separate utility room benefitting from a dog shower and acts as a convenient boot room.
The first floor features the properties four spacious double bedrooms. The master bedroom is situated to the rear of the property and enjoys a delightful triple aspect over the garden that includes a Juliette Balcony that best encapsulates the properties surrounding tranquillity; the room is serviced by a spacious dressing room with plentiful storage as well as an en suite bathroom comprising a bath, wash basin and WC. The guest bedroom is situated at the front of the property and benefits from an en suite bathroom consisting of a bath, wash basin and WC while the remaining bedrooms are serviced by a family bathroom hosting a shower, wash basin and WC.
Gardens & Grounds - To the front of the property is a garage that is double in size via its length and offers ample storage space with power and lighting while a gate leads to a concrete parking area beside the house.
The formal garden offers a generous lawn area littered with a range of mature trees and shrubs giving this area a wealth of colour, while an extensive stone patio area provides a suitable space for outdoor seating and dining. A gate leads to a further area of ground, laid to grass with a magnificent old English Oak tree sat in the centre, on the boarder of this space are vegetable patches and a chicken run with the area benefitting from stock proof fencing. In addition, there is a small stable block of two stables currently used for storage.
Services - Mains water, electricity and gas. Shared private drainage. According to Ofcom, there is standard broadband available to the property and limited phone service via some of the major providers.
Local Authority - Teignbridge District Council, Forde House, Brunel Road, Newton Abbot, Devon, TQ12 4XX. Tel: . E-mail: .
Directions - From Exeter, follow signs for the A38/Plymouth. Continue on this road passing signs for Chudleigh. After a short distance take the exit for Teigngrace beside Highbridge Caravan Centre. Continue down the road for one mile, where the entrance to the property can be found on the left hand side with Oak View situated to the rear of the shared drive.
What3Words: ///cage.melts.urge
Brochures
Teigngrace, Newton Abbot- COUNCIL TAXA payment made to your local authority in order to pay for local services like schools, libraries, and refuse collection. The amount you pay depends on the value of the property.Read more about council Tax in our glossary page.
- Band: D
- PARKINGDetails of how and where vehicles can be parked, and any associated costs.Read more about parking in our glossary page.
- Yes
- GARDENA property has access to an outdoor space, which could be private or shared.
- Yes
- ACCESSIBILITYHow a property has been adapted to meet the needs of vulnerable or disabled individuals.Read more about accessibility in our glossary page.
- Ask agent
Teigngrace, Newton Abbot
Add your favourite places to see how long it takes you to get there.
__mins driving to your place




Stags' office in The Granary, Totnes isn't hard to find. It's an imposing historic stone building on Coronation Road, next to Morrisons supermarket, which offers ample parking. Stags has been a dynamic influence on the West Country property market for over 150 years and is acknowledged as the leading firm of chartered surveyors and auctioneers in the West Country with 22 geographically placed offices across Cornwall, Devon, Somerset and Dorset. We take great pride in the trust placed in our name and our reputation.
Stags offers the security of using an exceptional professional service with qualified chartered surveyors and dedicated property experts, who are able to give individual advice on a wide range of residential issues. We take pride in our in-depth knowledge of the West Country, as well as the regional property markets and are armed with a network of invaluable personal contacts, which enables us to deliver an impressive package of skills.
Your mortgage
Notes
Staying secure when looking for property
Ensure you're up to date with our latest advice on how to avoid fraud or scams when looking for property online.
Visit our security centre to find out moreDisclaimer - Property reference 33177727. The information displayed about this property comprises a property advertisement. Rightmove.co.uk makes no warranty as to the accuracy or completeness of the advertisement or any linked or associated information, and Rightmove has no control over the content. This property advertisement does not constitute property particulars. The information is provided and maintained by Stags, Totnes. Please contact the selling agent or developer directly to obtain any information which may be available under the terms of The Energy Performance of Buildings (Certificates and Inspections) (England and Wales) Regulations 2007 or the Home Report if in relation to a residential property in Scotland.
*This is the average speed from the provider with the fastest broadband package available at this postcode. The average speed displayed is based on the download speeds of at least 50% of customers at peak time (8pm to 10pm). Fibre/cable services at the postcode are subject to availability and may differ between properties within a postcode. Speeds can be affected by a range of technical and environmental factors. The speed at the property may be lower than that listed above. You can check the estimated speed and confirm availability to a property prior to purchasing on the broadband provider's website. Providers may increase charges. The information is provided and maintained by Decision Technologies Limited. **This is indicative only and based on a 2-person household with multiple devices and simultaneous usage. Broadband performance is affected by multiple factors including number of occupants and devices, simultaneous usage, router range etc. For more information speak to your broadband provider.
Map data ©OpenStreetMap contributors.
