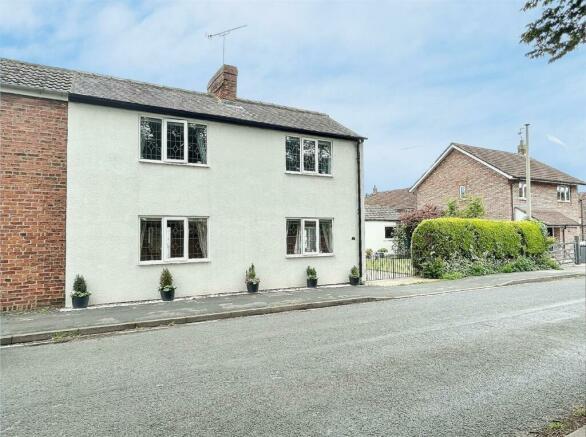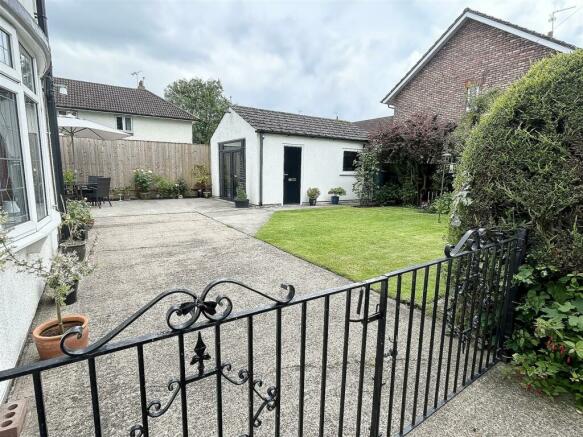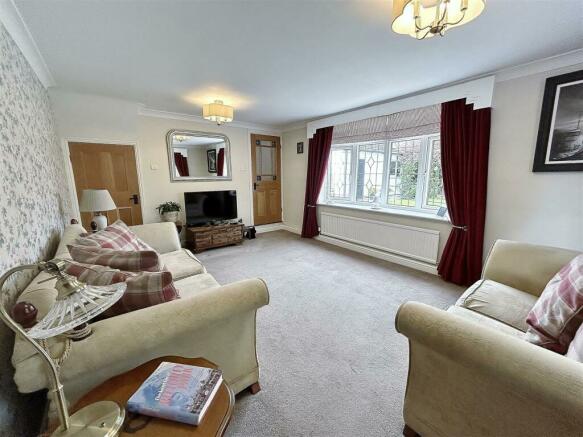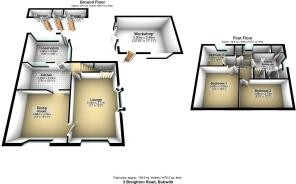Breighton Road, Bubwith
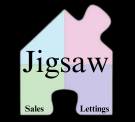
- PROPERTY TYPE
Cottage
- BEDROOMS
3
- BATHROOMS
1
- SIZE
1,260 sq ft
117 sq m
- TENUREDescribes how you own a property. There are different types of tenure - freehold, leasehold, and commonhold.Read more about tenure in our glossary page.
Freehold
Key features
- Three Bedroom Cottage
- Full Of Charm and Character
- No Onward Chain
- Freehold Property
- EPC Rating D
- Council Tax Band C
- South East Facing Garden
- Workshop and Outbuildings
- Three Reception Rooms
- Driveway Parking
Description
Nestled in the picturesque village of Bubwith, on Breighton Road, stands this enchanting semi-detached cottage exuding charm and character. Dating back to pre-1914, this historic abode offers a unique blend of old-world allure and modern comforts. This cottage is offered to the market with the absence of an onward chain, making the purchasing process smooth and hassle-free.
As you step inside, you are greeted by a bright conservatory along with a separate lounge, perfect for relaxing or entertaining guests. The dining room showcases original beams, adding a touch of rustic elegance to the space. The kitchen is a culinary enthusiast's dream, equipped with top-of-the-line Neff appliances, ensuring both style and functionality.
One of the highlights of this property is the versatile workshop, which can be transformed into a summer house, home office, or gym - the choice is yours. Imagine the endless possibilities this space offers for your hobbies or work-from-home setup.
With three inviting bedrooms and a modern bathroom featuring a convenient walk-in shower, this cottage provides a comfortable living environment for you and your loved ones. Storage is not an issue here, as along with plenty of storage within the property it also has convenient outbuildings, one of which serves as a laundry room with room for tumble dryer, catering to all your storage needs.
Outside, the generous plot offers parking and the south-east facing garden is a sun-soaked oasis, perfect for unwinding or hosting gatherings with friends and family.
Don't let this opportunity pass you by - seize the chance to own a piece of history in Bubwith. Schedule a viewing today and embark on a journey to your future home, where historic charm meets contemporary convenience. This cottage is more than a property; it's a promise of a lifestyle filled with character and potential.
Ground Floor Accommodation -
Lounge - 5.18m x 3.71m (17'0" x 12'2") -
Kitchen - 2.30m x 4.24m (7'7" x 13'11") -
Dining Room - 3.66m x 4.25m (12'0" x 13'11") -
Conservatory - 2.90m x 3.80m (9'6" x 12'6") -
First Floor Accommodation -
Landing -
Family Bathroom - 3.40m x 2.72m (11'2" x 8'11") -
Bedroom One - 3.65m x 4.00m (12'0" x 13'1") -
Bedroom Two - 2.68m x 3.73m (8'10" x 12'3") -
Bedroom Three - 2.43m x 3.12m (8'0" x 10'3") -
External -
Workshop - 3.90m x 5.46m (12'10" x 17'11") -
Storage - 0.92m x 2.28m (3'0" x 7'5") -
Storage - 0.92m x 1.08m (3'0" x 3'6") -
Storage - 0.92m x 2.31m (3'0" x 7'7") -
Council Tax - Please note that the council tax band for the property has either been advised by the owner or we have sought from online resources. Whilst we endeavour to ensure our details are accurate and reliable, we strongly advise to make further enquiries before continuing.
Heating And Appliances - The heating system and any appliances (including Burglar Alarms where fitted) mentioned in this brochure have not been tested by Jigsaw. The mention of any appliances and/or services within these particulars does not imply that they are in full and efficient working order.
Making An Offer - In order to comply with the Estate Agents (Undesirable Practises) Order 1991, Jigsaw Move is required to verify the status of any prospective purchaser. This includes a financial standing of that purchaser and their ability to exchange contracts. To allow us to comply with this order and before recommending acceptance of any offers, and subsequently making the property ‘SOLD stc’ each prospective purchaser will be required to demonstrate to ‘Jigsaw Move’ that they are financially able to proceed with the purchase of the property.
Measurements - These approximate room sizes are only intended as general guidance. You must verify the dimensions carefully before ordering carpets or any built in furniture.
All measurements have been taken using a laser distance metre or sonic tape measure and therefore may be subject to a small margin of error.
Opening Hours - Monday – Friday 9.00am to 5.00pm Saturday – 9.00am – 1.00pm
Property Details - Whilst we endeavour to make our property details are accurate and reliable, if there is any point which is of particular importance to you, please contact us and we will be pleased to check the information. Do so particularly if contemplating travelling some distance. These particulars are issued in good faith but do not constitute representations of fact or form part of any offer or contract. The matters referred to in these particulars should be independently verified by prospective buyers. Neither Jigsaw nor any of its employees or agents has any authority to make or give any representation or warranty whatsoever in relation to this property. In the area of Yorkshire and The Humber flood plains have been identified and coal mining has been carried out in the past in specific areas, therefore, we strongly advise that any prospective purchaser instructs an appropriate qualified person for the purposes of conveyancing to carry out searches on the property which include a local search with the Local Authority, a water and drainage search, an environmental search and a Chancel Repair Liability search. We also advise in certain cases other searches may be required such as a Coal Mining Search, Commons Registration Search which relates to Common Land, a Flood Search or a Planning Search. We would recommend that all the information that Jigsaw provide regarding this advertised property is verified by you or your legal representative. We do not inspect deeds and therefore any references or covenants etc need to be confirmed.
Utilities Material Information - Electricity supply – Mains
Water supply – Mains
Sewerage – Mains
Heating – Oil central heating
Broadband – FTTC (fibre to the cabinet)
Mobile signal/coverage is good in this area
Viewings - Strictly by appointment with the sole agents by contacting . If there is any point of particular importance to, that we will be pleased to provide additional information or to make any further enquiries. We will also confirm that the property remains available. This is particularly important if you are travelling some distance to view the property. A full copy of the EPC for the property is available upon request.
Windows - Compliance with FENSA Building Regulations has not been sought by Jigsaw Move.
Brochures
Breighton Road, BubwithBrochure- COUNCIL TAXA payment made to your local authority in order to pay for local services like schools, libraries, and refuse collection. The amount you pay depends on the value of the property.Read more about council Tax in our glossary page.
- Band: C
- PARKINGDetails of how and where vehicles can be parked, and any associated costs.Read more about parking in our glossary page.
- Garage,Driveway
- GARDENA property has access to an outdoor space, which could be private or shared.
- Yes
- ACCESSIBILITYHow a property has been adapted to meet the needs of vulnerable or disabled individuals.Read more about accessibility in our glossary page.
- Ask agent
Energy performance certificate - ask agent
Breighton Road, Bubwith
Add your favourite places to see how long it takes you to get there.
__mins driving to your place
Your mortgage
Notes
Staying secure when looking for property
Ensure you're up to date with our latest advice on how to avoid fraud or scams when looking for property online.
Visit our security centre to find out moreDisclaimer - Property reference 33178827. The information displayed about this property comprises a property advertisement. Rightmove.co.uk makes no warranty as to the accuracy or completeness of the advertisement or any linked or associated information, and Rightmove has no control over the content. This property advertisement does not constitute property particulars. The information is provided and maintained by Jigsaw Move, Selby. Please contact the selling agent or developer directly to obtain any information which may be available under the terms of The Energy Performance of Buildings (Certificates and Inspections) (England and Wales) Regulations 2007 or the Home Report if in relation to a residential property in Scotland.
*This is the average speed from the provider with the fastest broadband package available at this postcode. The average speed displayed is based on the download speeds of at least 50% of customers at peak time (8pm to 10pm). Fibre/cable services at the postcode are subject to availability and may differ between properties within a postcode. Speeds can be affected by a range of technical and environmental factors. The speed at the property may be lower than that listed above. You can check the estimated speed and confirm availability to a property prior to purchasing on the broadband provider's website. Providers may increase charges. The information is provided and maintained by Decision Technologies Limited. **This is indicative only and based on a 2-person household with multiple devices and simultaneous usage. Broadband performance is affected by multiple factors including number of occupants and devices, simultaneous usage, router range etc. For more information speak to your broadband provider.
Map data ©OpenStreetMap contributors.
