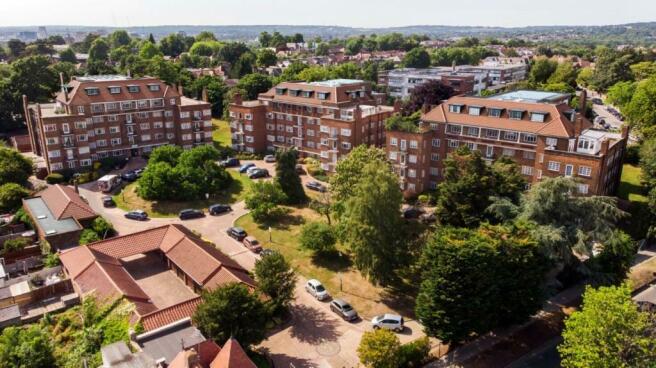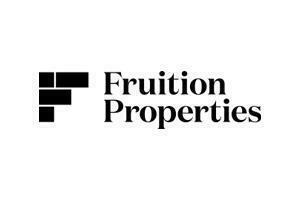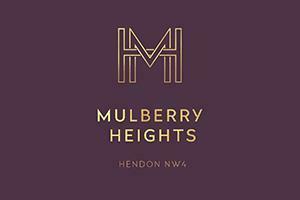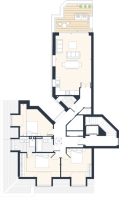
Pembroke Hall – A, Mulberry Heights, NW4

- PROPERTY TYPE
Flat
- BEDROOMS
3
- BATHROOMS
2
- SIZE
1,639 sq ft
152 sq m
Key features
- Leasehold Term 999 years from 17/12/2021
- Underfloor heating throughout
- Individual room thermostatic temperature control
- Dimmable lighting to bedrooms, living & dining room
- Integrated AC units to master bedroom and living room
- Downlighters to living/dining/kitchen/bathroom/hallway
- Luxury carpets to bedrooms
- Generous ceiling heights
- Reserved parking space with EV point
- Private decked external space
Description
This exquisite 1580 sq ft three bedroom penthouse apartment is located in a gated development and finished to a high specification throughout, has private on-site parking and offers views over NW London from its private roof terrace.
Property Details
First completed in 1937, these striking Art Deco buildings will be sensitively restored, preserving their historic façades and elegant detailing while creating an exclusive new development above. Comprising six three-bedroom penthouse apartments and one luxurious new three-bedroom villa, formerly the gatehouse, these new residences sit within a private gated community and within the North West London Eruv.
Beyond the glass-panelled doors, expansive living spaces exude sophisticated style. Generous proportions and abundant natural light stream through the bifold doors opening out to the terrace creating an airy, inviting ambiance. Elegant details like contemporary skirtings, architraves and ceiling cornices exemplify timeless artistry and craftsmanship. Sleek black nickel switches and outlets blend seamlessly with classic finishes as a modern touch. Underfloor heating throughout provides comfort through the colder months. Recessed lighting casts a warm glow across the open floors. Underfoot, oak engineered timber floors offer natural warmth and comfort. Here, artful design details harmonise flawlessly with contemporary convenience. These living spaces are crafted to impress.
Within Mulberry Heights’ kitchens, a harmonious blend of sleek modernity and timeless expertise awaits. Handleless cabinetry with contrasting gloss white accents exudes refined style, complemented by the polished luxury of Silestone countertops. Marble-inspired porcelain tiles add hotel-worthy glamour to the splashbacks. And pendant lights create a warm, welcoming glow. Here, artistry and functionality combine in spaces designed for both beauty and easy everyday living. Discover kitchens where sophisticated design meets peerless quality, perfect for entertaining and family gatherings.
Generous Art Deco windows infuse the spacious layouts with an abundance of natural light, creating a tranquil and refined ambiance in the bedrooms. Thoughtfully designed bespoke wardrobes feature a blend of shelving, hanging and drawers, elegantly crafted for both style and practicality. To maximise storage the wardrobes are floor to ceiling making use of the unique spaces. Soft-close doors and drawers enhance the sense of luxurious comfort in your own private haven. A gentle warm white LED strip beneath the top shelf adds a subtle touch of elegance. Modern convenience is at your fingertips with USB outlets thoughtfully included in all bedrooms.
Escape into bathing sanctuaries where elegant details and indulgent finishes unite. Sleek tiling cloaks each space as recessed lighting casts a soft, tranquil illumination overhead. Concealed plumbing maintains a clean and clutter-free aesthetic welcoming you with minimalist elegance. En suite bathrooms provide walk-in showers with frameless glass, mirrored cabinets with integrated lighting with twin vanity units Enjoy the convenience of both fixed and hand-held showerheads. Glossy grey vanity drawers elevate the en suites and bathrooms with quietly luxurious style.
Mulberry Heights enjoys an enviable setting in bustling Hendon, moments from the high street and Sunny Hill Park’s sprawling greenery. The development’s secluded grounds provide a quiet escape, while its proximity to central London offers urban convenience, with the convenience of the London tube network at Hendon Central Station, just 17 minutes away.
The internal images shown are for illustrative purposes only and individual plot layouts vary. Please speak to our sales consultant for full pricing, individual unit sizes and availability.
Video Viewings:
If proceeding without a physical viewing please note that you must make all necessary additional investigations to satisfy yourself that all requirements you have of the property will be met. Video content and other marketing materials shown are believed to fairly represent the property at the time they were created.
Brochures
More details from Chancellors- COUNCIL TAXA payment made to your local authority in order to pay for local services like schools, libraries, and refuse collection. The amount you pay depends on the value of the property.Read more about council Tax in our glossary page.
- Ask agent
- PARKINGDetails of how and where vehicles can be parked, and any associated costs.Read more about parking in our glossary page.
- Off street
- GARDENA property has access to an outdoor space, which could be private or shared.
- Terrace
- ACCESSIBILITYHow a property has been adapted to meet the needs of vulnerable or disabled individuals.Read more about accessibility in our glossary page.
- Ask agent
Pembroke Hall – A, Mulberry Heights, NW4
Add your favourite places to see how long it takes you to get there.
__mins driving to your place



Since opening in 1807, Chancellors have been passionate about selling and letting property, with our customers' needs at the forefront of our priorities. As one of the UK's leading independent estate agents, we refuse to rest on our laurels and constantly strive to develop and grow our brand for the better. Through hard work and determination, Chancellors now have 58 networked offices across the South of England and Mid Wales. We currently have a strong local presence in Berkshire, Buckinghamshire, Herefordshire, Worcestershire, London, Mid Wales, Oxfordshire, Wiltshire, Hampshire and Surrey - with more counties to follow!
Why Choose Chancellors?We deliver
In 2022, on average we achieved 99% of the agreed asking price as the time of the offer.
We have buyers and tenants
On average last year we had over 149,000 applicants registered and actively looking for a property.
We are trusted:
We currently have over 32,000+ Trustpilot reviews and an average score of 4.8/5 - you will be in safe hands.
We are proactive:
In 2022, we made over 11,000 active calls and booked over 1,000 property viewings on average each working day.
We are award winners:
We have won numerous awards each year since 2005 including International Property Awards, Sunday Times and The Negotiator Award totalling over 100 awards.
Your mortgage
Notes
Staying secure when looking for property
Ensure you're up to date with our latest advice on how to avoid fraud or scams when looking for property online.
Visit our security centre to find out moreDisclaimer - Property reference 5236983. The information displayed about this property comprises a property advertisement. Rightmove.co.uk makes no warranty as to the accuracy or completeness of the advertisement or any linked or associated information, and Rightmove has no control over the content. This property advertisement does not constitute property particulars. The information is provided and maintained by Chancellors, Finchley. Please contact the selling agent or developer directly to obtain any information which may be available under the terms of The Energy Performance of Buildings (Certificates and Inspections) (England and Wales) Regulations 2007 or the Home Report if in relation to a residential property in Scotland.
*This is the average speed from the provider with the fastest broadband package available at this postcode. The average speed displayed is based on the download speeds of at least 50% of customers at peak time (8pm to 10pm). Fibre/cable services at the postcode are subject to availability and may differ between properties within a postcode. Speeds can be affected by a range of technical and environmental factors. The speed at the property may be lower than that listed above. You can check the estimated speed and confirm availability to a property prior to purchasing on the broadband provider's website. Providers may increase charges. The information is provided and maintained by Decision Technologies Limited. **This is indicative only and based on a 2-person household with multiple devices and simultaneous usage. Broadband performance is affected by multiple factors including number of occupants and devices, simultaneous usage, router range etc. For more information speak to your broadband provider.
Map data ©OpenStreetMap contributors.





