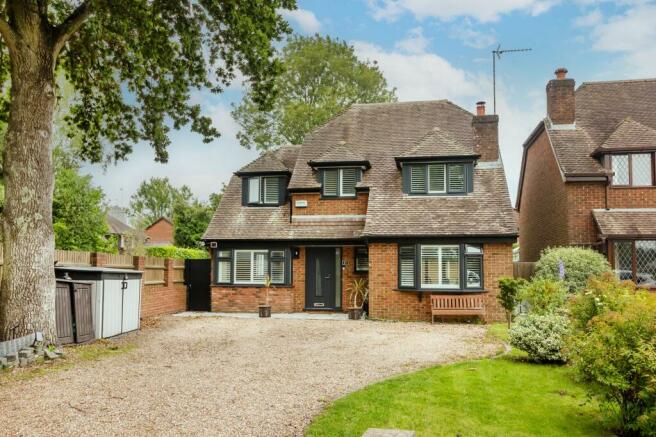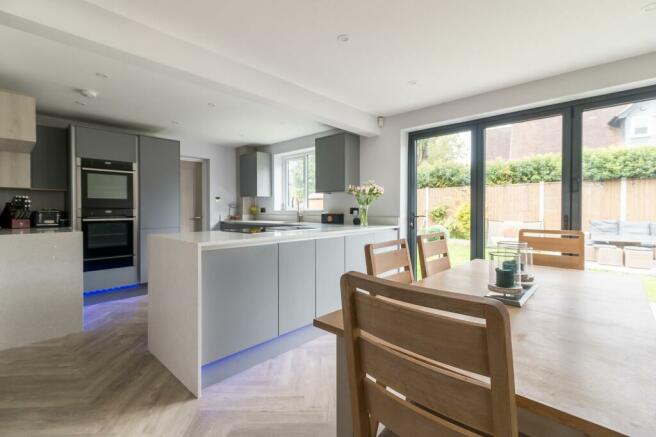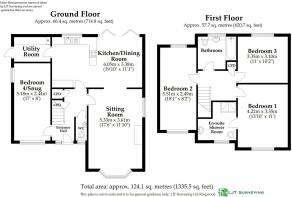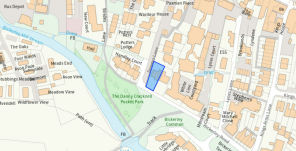Bickerley Road, Ringwood, Hampshire

- PROPERTY TYPE
Detached
- BEDROOMS
4
- BATHROOMS
2
- SIZE
1,324 sq ft
123 sq m
- TENUREDescribes how you own a property. There are different types of tenure - freehold, leasehold, and commonhold.Read more about tenure in our glossary page.
Freehold
Key features
- Three/Four Double Bedrooms
- Master Bedroom With En-Suite
- Lovely Views Towards 'Danny Cracknell Pocket Park, Avon Valley Path and Bickerley Millstream
- Comprehensively Modernised Throughout
- Semi-Rural Location, Whilst Being Only A Few Yards From The Town Centre
- Fantastic Town Centre Location
- Click The Video Tab To Watch The Property Video
- No Onward Chain
Description
Summary
A charming detached residence with three/four double bedrooms, three reception rooms, and a picturesque 'semi-rural' setting opposite the ‘Danny Cracknell Pocket Park’, Bickerley Millstream, and the Avon Valley Path Nature Reserve. This thoughtfully modernised property, constructed circa 1985, boasts rustic brick faced elevations under a clay tiled roof, benefiting from full gas fired central heating and anthracite grey PVCu double glazed casement windows with plantation shutters. Enjoy the convenience of strolling to Ringwood's historic High Street and Market Square, while relishing the contemporary interior style crafted by its owners. A harmonious blend of tranquility and accessibility. No Onward Chain.
Living in Ringwood
Experience the best of Ringwood, with this captivating property that encapsulates the essence of modern living. Nestled in the heart of the town, this home offers not just a residence, but a lifestyle. Benefit from excellent transport links that effortlessly connect you to the surrounding areas, ensuring both convenience and adventure. Families will find solace in the proximity to esteemed local schools, fostering a nurturing environment for young minds to thrive. Delight in leisurely strolls to the charming coffee shops, creating opportunities to connect with neighbors and friends. Your shopping desires are met by the presence of well-regarded retailers nearby, both Sainsbury's and Waitrose are within strolling distance. Indulge in retail therapy at the Furlong Centre, a renowned shopping destination hosting an array of brand stores. This property is more than just a home; it's a gateway to the vibrant lifestyle that Ringwood has to offer.
EPC Rating: C
Front Entrance Porch
A paved front porch patio area. Composite anthracite front entrance door with a satin glass window panel, and further satin glass full height side panel window. External contemporary style coach light.
Entrance Hallway
Herringbone pattern 'American oak' Ducal LVT flooring. Staircase rises to the first floor. Deep under stairs recess with fitted cloaks and storage cupboards. Contemporary style oak veneer glazed internal doors lead to all ground floor rooms. Further oak veneer panelled door also leads to the cloakroom.
Cloakroom
Close coupled wc. Vanity unit with a tiled splashback and circular mirror above. Heated towel rail. Tiled floor. Front aspect casement window with a fitted plantation shutter. Extractor fan.
Snug/Bedroom Four
Dual aspect South and West with plantation shutters installed to both casement windows. Lovely semi-rural view towards a small park with the Avon Valley Path and Bickerley Millstream beyond. Fitted oak veneered desktop unit. Adjacent matching fitted tall shelving. High wall mounted cupboard housing the RCD consumer unit. Hardwired smoke detector.
Sitting Room
Chimney breast with a polished stone fire surround and a fitted coal flame effect gas fire. Front south aspect casement bow window with fitted plantation shutters. Lovely views towards a small park and the Avon Valley Path and Bickerley Millstream beyond. Hardwired smoke detector. Further side aspect window with a fitted plantation shutter. A wide double width door opening provides direct access to the dining area.
Dining Room Area
In the Dining area there is ample space for a dining table and chairs. Bi-folding aluminium framed Anthracite doors provide direct access onto the patio and overlook the enclosed rear garden. Ducal herringbone 'American oak' finish LVT flooring leads in an open plan fashion into the Kitchen.
Kitchen Area
Further quartz work surfaces around the perimeter of the kitchen with an under mounted Franke one and a half bowl sink unit and a Quooker 'flexi hose' boiling tap. Comprehensive range of light grey matt finish cupboard and drawer units with LED plinth lighting. Integrated Neff dishwasher and twin eyeline fan assisted electric ovens with a warming drawer. Wall hung kitchen cabinets match the base units. Oak veneered door leads into the Utility Room.
Utility Room
Quartz stone work surface with space and plumbing beneath for a washing machine. Adjacent space for a tumble dryer. Space for an American style fridge freezer. Wall hung cupboard houses a Vaillant gas fired central heating and hot water boiler. PVCu part double glazed satin glass external door provides side access from the rear garden.
First Floor Landing
Hinged trap hatch with ladder provides access to the attic space. Built in airing cupboard with slatted shelving. Light oak veneered panelled doors provides access to all rooms.
Master Bedroom
Front South aspect casement window with fitted plantation shutters. A lovely view towards a small park, the Avon Valley Path and Bickerley Millstream beyond. Fitted triple mirror fronted wardrobe with pelmet and flush fitting downlighters. Additional wardrobe and adjacent storage built in to the 'dormer cheek'. Hardwired smoke detector. Door to the en-suite.
En-Suite Shower Room
Fully tiled shower enclosure with a glazed side screen. Fitted thermostatic shower valve. Circular 'rainfall' shower head and separate rinser handset. Close coupled wc with a concealed cistern. Adjacent vanity unit, both with a marble effect laminated surround. Tiled splashback above and LED wall mounted mirror above. Heated towel rail. Front aspect casement window with a fitted plantation shutter. Tiled flooring.
Bedroom Two
An extremely spacious double length bedroom with a dual aspect, both casement windows have fitted plantation shutters. A lovely South aspect view towards a small park park, the Avon Valley Path and Bickerley Millstream beyond. Secondary hatch to attic space. Hardwired smoke detector. Built in wardrobes and adjacent storage to either side of the 'dormer cheek' rear elevation.
Bedroom Three
A double bedroom with a rear garden aspect casement window with fitted plantation shutters. Fitted double wardrobe with four integral drawers, adjacent shelved cupboard and a half height wardrobe. Hardwired smoke detector.
Bathroom
A white suite. Panelled bath with a mixer tap and shower attachment combination and a fully tiled surround. Vanity unit with a double cupboard beneath. Close coupled wc with a concealed cistern. Low set cupboards to either side. Wall mounted LED mirror. Period style towel rail radiator combination. Satin glass casement window. Tiled flooring.
Rear Garden
A sandstone paved patio with two double external power sockets, solar panelled security light and a water tap abuts the rear of the house, adjacent to which there is a timber built bicycle store or garden tool shed, and leads onto mainly a lawn bounded by a raised border with an array of ornamental shrubs, and a child's play area, laid to loose bark chippings, and where there is also sited a timber built garden shed. There is also a secondary sandstone paved patio, ideal for al-fresco dining which enjoys a South Westerly aspect.
Front Garden
A loose gravelled double width driveway provides off road parking for up to four vehicles, adjacent to which there is a small grassed verge. The front entrance porch has been laid to sandstone paving, which also extends across the front of the house and has created an additional South facing patio area that views towards the 'Danny Cracknell Pocket Park' with the back drop of the Avon Valley Path and Bickerley Millstream beyond. A timber side screen gate secures a paved pathway on the East side of the property and leads into the rear garden.
Disclaimer
The information provided is intended as a general overview for guidance purposes only and should not be considered as part of any offer or contract. Prospective buyers should independently verify the accuracy of these details through inspection or other means. Please note that we have not conducted a thorough survey, nor have we tested any services, appliances, or specific fittings. Room measurements are approximate and should not be used for determining carpet or furnishing sizes. Any lease details and associated charges have been supplied by the owner and should be confirmed by your solicitor.
Brochures
Buyer Information Pack- COUNCIL TAXA payment made to your local authority in order to pay for local services like schools, libraries, and refuse collection. The amount you pay depends on the value of the property.Read more about council Tax in our glossary page.
- Band: F
- PARKINGDetails of how and where vehicles can be parked, and any associated costs.Read more about parking in our glossary page.
- Yes
- GARDENA property has access to an outdoor space, which could be private or shared.
- Rear garden,Front garden
- ACCESSIBILITYHow a property has been adapted to meet the needs of vulnerable or disabled individuals.Read more about accessibility in our glossary page.
- Ask agent
Energy performance certificate - ask agent
Bickerley Road, Ringwood, Hampshire
Add your favourite places to see how long it takes you to get there.
__mins driving to your place

Your mortgage
Notes
Staying secure when looking for property
Ensure you're up to date with our latest advice on how to avoid fraud or scams when looking for property online.
Visit our security centre to find out moreDisclaimer - Property reference 73c03898-9af9-488e-b5a6-132a4ff5815a. The information displayed about this property comprises a property advertisement. Rightmove.co.uk makes no warranty as to the accuracy or completeness of the advertisement or any linked or associated information, and Rightmove has no control over the content. This property advertisement does not constitute property particulars. The information is provided and maintained by Fells New Forest Property, Ringwood. Please contact the selling agent or developer directly to obtain any information which may be available under the terms of The Energy Performance of Buildings (Certificates and Inspections) (England and Wales) Regulations 2007 or the Home Report if in relation to a residential property in Scotland.
*This is the average speed from the provider with the fastest broadband package available at this postcode. The average speed displayed is based on the download speeds of at least 50% of customers at peak time (8pm to 10pm). Fibre/cable services at the postcode are subject to availability and may differ between properties within a postcode. Speeds can be affected by a range of technical and environmental factors. The speed at the property may be lower than that listed above. You can check the estimated speed and confirm availability to a property prior to purchasing on the broadband provider's website. Providers may increase charges. The information is provided and maintained by Decision Technologies Limited. **This is indicative only and based on a 2-person household with multiple devices and simultaneous usage. Broadband performance is affected by multiple factors including number of occupants and devices, simultaneous usage, router range etc. For more information speak to your broadband provider.
Map data ©OpenStreetMap contributors.





