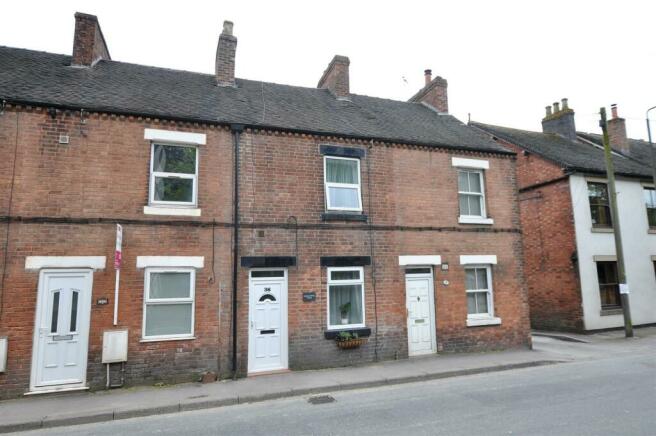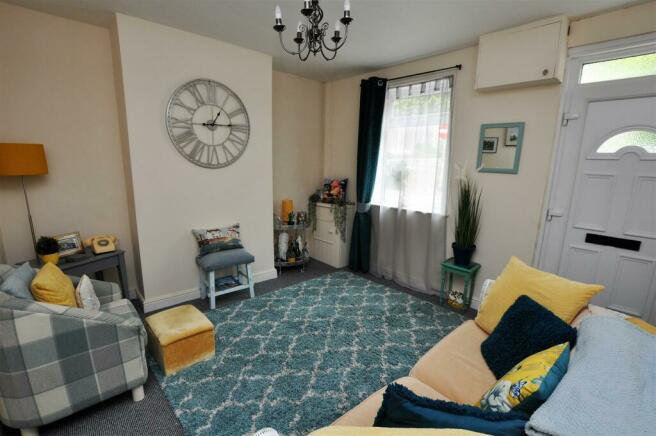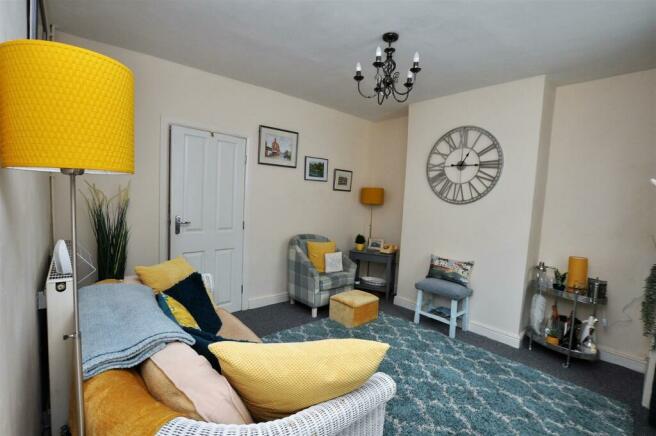
Mayfield Road, Ashbourne

- PROPERTY TYPE
Cottage
- BEDROOMS
2
- BATHROOMS
1
- SIZE
Ask agent
- TENUREDescribes how you own a property. There are different types of tenure - freehold, leasehold, and commonhold.Read more about tenure in our glossary page.
Freehold
Key features
- Charming Character Cottage
- Popular Town
- Modernised Improved Accommodation
- Ideal First Home Or buy To Let
Description
Henmore Brook Cottage is located in the Derbyshire Dales Town of Ashbourne, this mid terrace cottage is close to the local amenities and various shops and public houses within this small tourist attraction town, and a short walk to rural areas.
The delightful accommodation has been completely redecorated throughout with the benefit of uPVC double glazing and gas central heating. In brief the accommodation offers a lounge on the front aspect with door to the large dining kitchen with built-in appliances, rear entrance hallway with external door to the garden, and a door to a modern refitted contemporary bathroom.
The first floor has two generous double bedrooms with the rear aspect bedroom having a through door to the dressing room, optional third bedroom.
Outside is an enclosed rear courtyard garden with outbuilding for storage, ideal for bikes and garden furniture and additional land to the rear, used by the occupants of these cottages as off road parking.
Viewings by appointment only. Council Tax Band A. Currently tenanted at £795 pcm, so could be sold as an ongoing investment opportunity.
Vendors Thought - Thank you for expressing an interest in Henmore Brook Cottage.
It is Victorian and would benefit from a couple of minor changes…. A log burner in the sitting room, the outhouse being converted to a utility room, office or a kitchen extension (subject to relevant building regulations & permissions). It is spacious and has an excellent heating system which heats the house in no time at all via the gas fired combination boiler within the dressing room cupboard
If you currently live in Ashbourne, you may be aware of the great location and the close proximity it is to the stunning dales countryside, it literally is straight across the road and a 5-minute walk. Once over the hill, you can take a minute to admire the beautiful Callow Hall, the views are breathtaking.
If you are new to Ashbourne, it would be useful for you to know that as well as being close to the countryside, the cottage is very well placed to all local amenities…. Schools, Health Centre, Leisure Centre M&S Food, Homebase, Aldi and they can all be accessed by the path behind the cottage that crosses over the pretty "Hemore Brook". This is a lovely walk into town, a mere 5-minutes away on foot, where there are many independent shops, bars, café’s and also some historical buildings such as Saint Oswald’s Church. Another interesting point is that if you walk to the town centre, you will pass the old railway line which is now a lovely walk through a tunnel that links you up to the outstanding Tissington Trail, great for a bike ride. There is even an aptly named “Tunnel” Café if you fancy a cuppa and a slice of cake!!
As you view the outside of the cottage, you will notice that there is a new development of houses being built. The land at the rear is going to be landscaped and a wall is being built. It is unfortunate that you are viewing the cottage/area when it is still a work in progress, however, I have seen the plans and it will all look very smart when finished. All of the cottages are owned and none are rentals at present. I have owned Henmore Brook Cottage since 2004 and am only selling due to unforeseen personal circumstances.
A little bit of Mayfield history……. On 7th December 1745 the retreating army of Bonnie Prince Charlie rode through here on its return north. The rebels shot an innkeeper and a local man named Humphrey Brown who refused to hand over his horse. Many of the villagers locked themselves in the church for safety. It is said that some of the soldiers were caught, tried for their actions and then hanged from The "Gibbets" erected by the bridge. Along with Gallowstree Lane these are grisly reminders of their fate.
I hope you enjoy viewing Henmore Brook Cottage and can see the great potential. Ashbourne is still a pretty unique market town and has fantastic schools as well as being a lovely place to live and raise a family.
The Accommodation -
Lounge - 3.66m x 3.35m (12'0 x 11'0) - Located on the front aspect with front entrance door, double glazed window, gas & electric meter cupboard and consumer unit and radiator.
Dining Kitchen - 3.66m max x 3.63m max (12'0 max x 11'11 max) - Thsi modern fitted kitchen provides a range of contemporary base and wall units with gloss cream doors and steel rod handles with roll edged wood block effect work surfaces with upstand, sink unit with mixer tap. Built-in appliances include a fan assisted oven, 4 ring gas hob with splashback with cooker hood above. Space for washing machine and freestanding space for a fridge/freezer. Luxury vinyl floor covering throughout and recess ceiling spotlights. Delightful rear views over the courtyard and beyond through double glazed windows. A staircase leads to the first floor accommodation. A door opens to the inner rear hallway.
With a door leading out to the rear courtyard garden, a useful cupboard with shelving and door to the ground floor bathroom.
Ground Floor Bathroom - 1.83m x 1.60m (6'0 x 5'3) - A modern contemporary fitted bathroom suite with complimentary ceramic tiled walls and a white suite with chrome fittings. There is a thermostatic shower with screen over a panelled bath, pedestal wash hand basin, WC, side facing double glazed window, extractor fan and a heated chrome ladder towel radiator.
Master Bedroom - 3.66m x 3.28m (12'0 x 10'9) - The larger double bedroom with double glazed sash style window to the front elevation with radiator beneath.
Bedroom Two - 3.63m x 2.74m max (11'11 x 9'0 max) - With a double glazed window to the rear providing a delightful outlook over the rear courtyard garden, radiator and double levered door wardrobe set within the chimney recess.
Dressing Room/ Option Bedroom Three - 2.62m x 2.08m (8'7 x 6'10) - With a double glazed window providing a delightful outlook over "Henmore Brook", radiator and a boiler cupboard housing the Ideal Logic Plus mains gas fired central heating combi boiler.
Outside - A lovely private enclosed courtyard to the rear with exterior light. There is gated access to the remainder of the properties outside space, which continues from the gate across to the far garden wall currently providing off road parking area used by the residents. An outbuilding is situated adjacent to the rear of the property and offers storage and the possibility to extended the accommodation subject to building regulations and permissions.
Tenanted Property - This property is being whilst a tenant is in occupation. It is currently let at £795pcm, on an AST contract with a two month notice period, of course, this can cause a possible delay to the sale for any intending purchaser looking to reside within the home and potentially delay the sale further.
The images used were taken before the current tenancy occupation.
Brochures
Mayfield Road, AshbourneBrochure- COUNCIL TAXA payment made to your local authority in order to pay for local services like schools, libraries, and refuse collection. The amount you pay depends on the value of the property.Read more about council Tax in our glossary page.
- Band: A
- PARKINGDetails of how and where vehicles can be parked, and any associated costs.Read more about parking in our glossary page.
- Yes
- GARDENA property has access to an outdoor space, which could be private or shared.
- Yes
- ACCESSIBILITYHow a property has been adapted to meet the needs of vulnerable or disabled individuals.Read more about accessibility in our glossary page.
- Ask agent
Mayfield Road, Ashbourne
Add your favourite places to see how long it takes you to get there.
__mins driving to your place
Why choose Nicholas Humphreys? We're Accountable.
The owners of Nicholas Humphreys are intimately involved in the company on a daily basis and are committed to delivering the results our clients expect. All directors and partners of Nicholas Humphreys are available to speak to you personally to resolve any queries on the services we offer.
We Operate Fees on a No Sale No Fee basis
Property Videos & Floor Plans are all part of our standard service.
Your mortgage
Notes
Staying secure when looking for property
Ensure you're up to date with our latest advice on how to avoid fraud or scams when looking for property online.
Visit our security centre to find out moreDisclaimer - Property reference 33179412. The information displayed about this property comprises a property advertisement. Rightmove.co.uk makes no warranty as to the accuracy or completeness of the advertisement or any linked or associated information, and Rightmove has no control over the content. This property advertisement does not constitute property particulars. The information is provided and maintained by Nicholas Humphreys, Burton-on-Trent. Please contact the selling agent or developer directly to obtain any information which may be available under the terms of The Energy Performance of Buildings (Certificates and Inspections) (England and Wales) Regulations 2007 or the Home Report if in relation to a residential property in Scotland.
*This is the average speed from the provider with the fastest broadband package available at this postcode. The average speed displayed is based on the download speeds of at least 50% of customers at peak time (8pm to 10pm). Fibre/cable services at the postcode are subject to availability and may differ between properties within a postcode. Speeds can be affected by a range of technical and environmental factors. The speed at the property may be lower than that listed above. You can check the estimated speed and confirm availability to a property prior to purchasing on the broadband provider's website. Providers may increase charges. The information is provided and maintained by Decision Technologies Limited. **This is indicative only and based on a 2-person household with multiple devices and simultaneous usage. Broadband performance is affected by multiple factors including number of occupants and devices, simultaneous usage, router range etc. For more information speak to your broadband provider.
Map data ©OpenStreetMap contributors.





