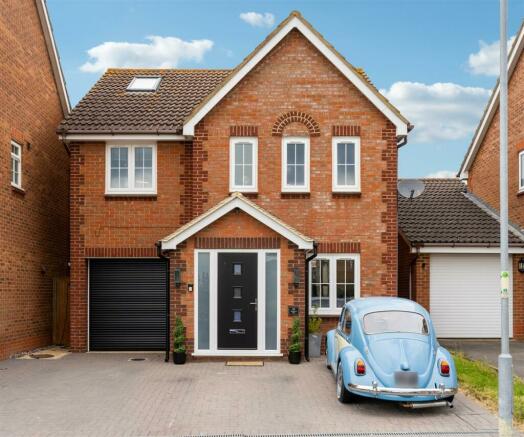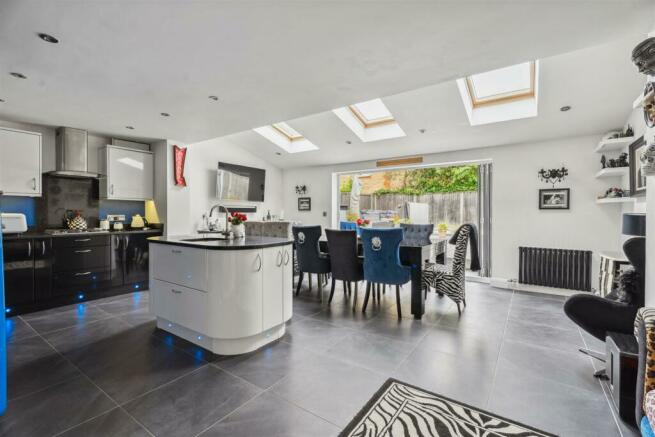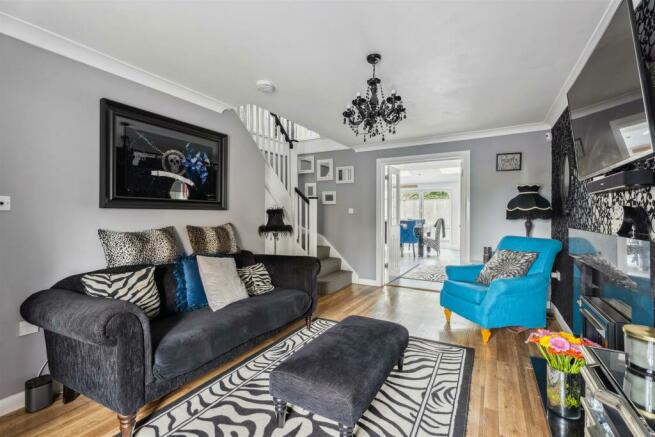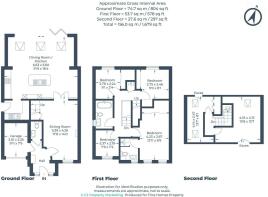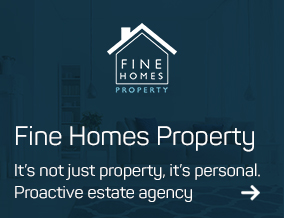
Middleton Way, Leighton Buzzard, Bedfordshire

- PROPERTY TYPE
Detached
- BEDROOMS
6
- BATHROOMS
2
- SIZE
Ask agent
- TENUREDescribes how you own a property. There are different types of tenure - freehold, leasehold, and commonhold.Read more about tenure in our glossary page.
Freehold
Key features
- A stunning extended detached house on Billington Park!
- Amazing house for entertaining all year round.
- Rare exclusive position with views over Astral Park.
- Flexible rooms with potential for SIX bedrooms and two bathrooms.
- Spacious living rooms with an extended large kitchen dining family room.
- Utility room plus WC.
- Private low maintenance rear garden with amazing hot tub/resistance pool.
- Driveway parking plus garage.
- 10 minute drive to Leighton Buzzard train station.
- A viewing is highly recommended to appreciate the space.
Description
If This Was Your Home… - Pausing on the generous driveway, you'll admire the red brick frontage with its plentiful double glazed windows. Inside, you'll find three doors leading off your hallway. To the left is your seventy square foot integral part converted garage, handily accessible from indoors so making the perfect store area/gym or space for extra fridge freezers.
Straight ahead is your ground floor WC, which will give you your first hint of the striking decor, with its stately dark paint, wood panelling and eye catching designer wallpaper.
Then to the right is your 250 square foot sitting room, with feature open staircase tucked away in the rear corner. It's a bright and welcoming space, with easy to maintain engineered hardwood flooring underfoot, and a marble surround fireplace set in a bold grey and black feature wall.
Hardwood French doors with glass panels bring you through into your spectacular extended dining kitchen family room, the perfect space for entertaining. There's a glorious 400 square feet of space here, acres of room to entertain. Glossy two tone units with floor level lighting sit to one side, with cerulean splashbacks, and there's a large island with sink in the middle of the slate grey floor.
There's a neat utility room to the rear, with double ceramic sink, space for a washing machine, integrated dishwasher and wine fridge and there is a door to the side for access.
Your dining area basks under a trio of skylights, further illuminated by a rear wall of bifold doors opening out onto your garden. In the dining area there is space for a large dining table, there is even a pool table/dining table here adding to that ability to entertain!
The low maintenance outdoor space is all about relaxation and socialising, with a huge hot tub with electric cover set into the split level decking. There's plenty of space alongside for seating and bbq’ing, so you won't always need your swimsuit to enjoy being out here.
Head upstairs and find the first of your six bedrooms to the rear. This one gives you seventy square foot of space. Across the landing is bedroom two of similar size, also overlooking the garden. Both have their own bespoke wardrobes, so your clothes can feel as much at home as you do.
Your family bathroom has a traditional white suite, including a two tone rolltop clawfoot tub sitting on classic black and white tiling underfoot. The monochrome colour scheme continues across the tiling to the walls. Look up and you'll see a chandelier, to help you get in the mood for a long luxurious soak. To the front is your third bedroom, with sixty square foot of space.
Last but not least on this floor is your en suite bedroom. This gives you 120 square foot of space, with another large bespoke wardrobe. There are twin windows here too, for maximum natural light. Your en suite has a cubicle shower and floating vanity sink, and is fully tiled in stylish outsize grey.
Upstairs once more you'll find two beautifully finished loft rooms which could take you to six bedrooms if required, with 190 and 110 square foot of space respectively, and skylights to bathe the spaces in natural light whatever you choose to use them for.
If six bedrooms are not necessarily required now some can be utilized as studies for his and hers working from home, a play room or maybe even a music/cinema room such as the current residents.
Lovingly brought to life and extended by the current owners, this is a fine find in a wonderful position, with a wealth of versatile living and hosting spaces utilised to perfection. Sure to be a pleasure to inhabit for whoever calls it home next.
Your Local Area - You'll be on a quiet no through road in the heart of the popular Billington Park development, first established in the mid Noughties and with a fantastic set of amenities for everyday essentials and a variety of green spaces. Astral Park is almost on your doorstep, while a dedicated play area is just five minutes away.
If you're looking for suitable schools, you'll find four rated 'Outstanding' within three miles, as well as fourteen rated 'Good' by Ofsted in a similar radius.
Jump in the car and you can be in the centre of Leighton Buzzard in ten minutes, discovering all the town has to offer, from craft breweries and historic pubs to the 99-year-old Leighton Buzzard Golf Club.
Regular fast trains from Leighton Buzzard station will get you to London Euston in just over thirty minutes, for an enviable city commute.
Entrance Hall -
Living Room - 5.39 x 4.26 (17'8" x 13'11") -
Kitchen/Dining/Family Room - 6.63 x 5.6 (21'9" x 18'4") -
Utility Room -
Cloakroom -
Principal Bedroom - 4.23 x 2.67 (13'10" x 8'9") -
En-Suite -
Bedroom Two - 2.75 x 2.46 (9'0" x 8'0") -
Bedroom Three - 2.76 x 2.24 (9'0" x 7'4") -
Bedroom Four - 2.37 x 2.19 (7'9" x 7'2") -
Family Bathroom -
Bedroom Five - 4.16 x 4.13 (13'7" x 13'6") -
Bedroom Six - 4.14 x 2.47 (13'6" x 8'1") -
Brochures
Middleton Way, Leighton Buzzard, Bedfordshire- COUNCIL TAXA payment made to your local authority in order to pay for local services like schools, libraries, and refuse collection. The amount you pay depends on the value of the property.Read more about council Tax in our glossary page.
- Band: E
- PARKINGDetails of how and where vehicles can be parked, and any associated costs.Read more about parking in our glossary page.
- Yes
- GARDENA property has access to an outdoor space, which could be private or shared.
- Yes
- ACCESSIBILITYHow a property has been adapted to meet the needs of vulnerable or disabled individuals.Read more about accessibility in our glossary page.
- Ask agent
Middleton Way, Leighton Buzzard, Bedfordshire
Add your favourite places to see how long it takes you to get there.
__mins driving to your place
We are an Estate Agency with a difference.
Based in Great Brickhill, we are an independent estate agency that can offer a personal, honest service. We deliver exceptional customer service whilst offering regular communication and updates.
Our customer portal is there for you to access at your convenience, you are never left to feel out of the loop; 'we take the stress out of moving'.
Your mortgage
Notes
Staying secure when looking for property
Ensure you're up to date with our latest advice on how to avoid fraud or scams when looking for property online.
Visit our security centre to find out moreDisclaimer - Property reference 33180813. The information displayed about this property comprises a property advertisement. Rightmove.co.uk makes no warranty as to the accuracy or completeness of the advertisement or any linked or associated information, and Rightmove has no control over the content. This property advertisement does not constitute property particulars. The information is provided and maintained by Fine Homes Property, Great Brickhill. Please contact the selling agent or developer directly to obtain any information which may be available under the terms of The Energy Performance of Buildings (Certificates and Inspections) (England and Wales) Regulations 2007 or the Home Report if in relation to a residential property in Scotland.
*This is the average speed from the provider with the fastest broadband package available at this postcode. The average speed displayed is based on the download speeds of at least 50% of customers at peak time (8pm to 10pm). Fibre/cable services at the postcode are subject to availability and may differ between properties within a postcode. Speeds can be affected by a range of technical and environmental factors. The speed at the property may be lower than that listed above. You can check the estimated speed and confirm availability to a property prior to purchasing on the broadband provider's website. Providers may increase charges. The information is provided and maintained by Decision Technologies Limited. **This is indicative only and based on a 2-person household with multiple devices and simultaneous usage. Broadband performance is affected by multiple factors including number of occupants and devices, simultaneous usage, router range etc. For more information speak to your broadband provider.
Map data ©OpenStreetMap contributors.
