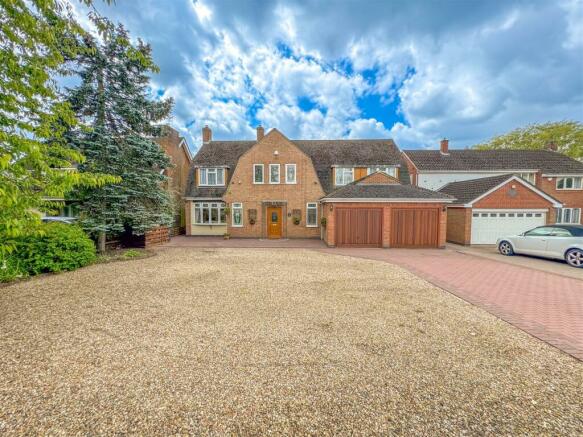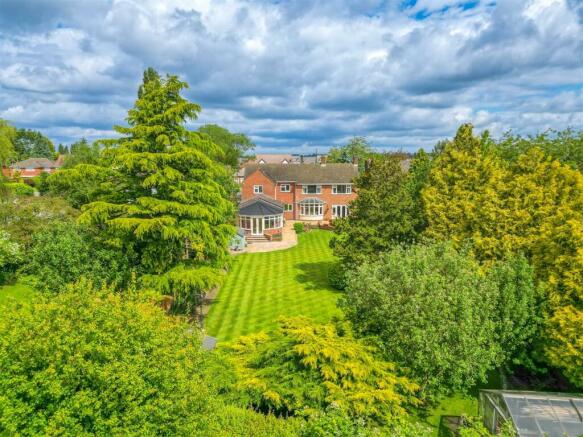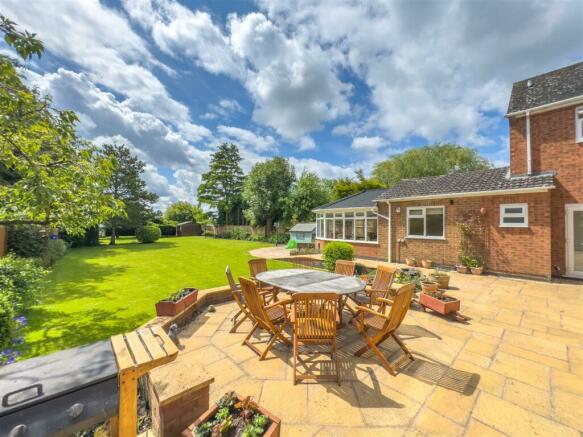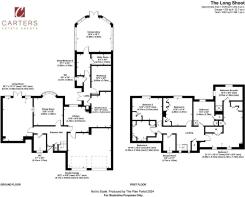The Long Shoot, Nuneaton

- PROPERTY TYPE
Detached
- BEDROOMS
4
- BATHROOMS
3
- SIZE
Ask agent
- TENUREDescribes how you own a property. There are different types of tenure - freehold, leasehold, and commonhold.Read more about tenure in our glossary page.
Freehold
Key features
- INDIVIDUAL DETACHED RESIDENCE
- PRIME SOUGHT AFTER LOCATION
- FOUR BEDROOMS, THREE BATHROOMS
- OVER 1/4 ACRE PLOT SIZE BACKING ONTO FIELDS
- HUGE POTENTIAL FOR EXTENSION & ALTERATIONS
- NO UPWARDS CHAIN INVOLVED
- SPACIOUS & VERSATILE ACCOMMODATION
- DOUBLE GLAZING & GAS CENTRAL HEATING
- DRIVEWAY & DOUBLE GARAGE
- STUNNING & MOST IMPRESSIVE GARDEN
Description
Both spacious and versatile, this property is ripe for development. The current layout offers scope to convert part of the residence into a self-contained annexe, ideally suited for multi-generational living, subject to planning approval. Additionally, there is ample parking and a double garage to meet the needs of a growing family, providing ample opportunity for extension and adaption (STP). The property also boasts an impressive frontage, that lends itself to gated access for increased security and enhanced ‘curb-appeal’. Given its location and proximity to additional accesses, and proximity to traffic lights, a sensor system is installed, automatically activating the traffic lights to allow for convenient and safe access onto The Long Shoot, without significant delay.
Upon entering the property through the porch, you are welcomed into a spacious hallway with elegant parquet flooring, boasting high ceilings and two large stained glass windows, a classic design feature of properties from this era. Doors open through to a WC/guest cloakroom and a delightful dual aspect living room to the west. The living room features a bay window to the front, French doors to the garden at the rear, and a centrepiece multi-fuel burner with feature surround. Sitting centrally into the property, a spacious formal dining room, with a bay window to the rear elevation and a gas fire with a feature surround exudes class and provides beautiful views of the fabulous garden.
The central hallway leads into a functional breakfast kitchen and dining room. This area offers a range of matching units, an integrated dishwasher, a freestanding range cooker, an extractor fan, and extended worktops that provide convenient cooking and preparation space. There is also space for a dining table and access to the rear and east portion of the property.
The rear lobby, accessible via double doors from the garden, includes a workshop, utility room, WC/guest cloakroom, and an ample space, current utilised as a study but could serve as a potential bedroom, with a creative flourish. Moving from the lobby, a spacious sunroom features a brick fireplace housing a gas fire for colder nights and air conditioning for warmer seasons, creating a multi-functional, year-round space. This sunroom is completed with a set of double doors that open to steps leading to the garden.
Ascending to the first floor, the open-plan landing features three stained glass windows, adding a touch of elegance to this charming property. There are four bedrooms, including the principal bedroom suite, which boasts an L-shaped design, a range of fitted wardrobes and built-in storage, and an air conditioning unit. The ensuite bathroom comprises a four-piece suite and a separate shower unit with a mains shower. Two further double bedrooms sit to the rear elevation, and another good-sized double bedroom to the front, all feature fitted wardrobes. They share a spacious modern family bathroom with a white three-piece suite, a double walk-in shower unit with a mains shower, and an additional separate shower room with a two-piece suite and an electric shower.
Externally, the front of the property sits prominently on this most desirable road and its distinctive design is truly one of a kind. This generous family home features a large driveway consisting of a mixture of block paving and stone chippings, providing parking for multiple vehicles and access to a double garage. Access points on either side of the property lead to the rear gardens. The show stopping mature garden at the rear is lawned, with established shrubs and trees, well-stocked borders, and a paved patio area perfect for summer entertaining, offering an open outlook over the surrounding fields to the south.
To top it off, the property is offered for sale with no upward chain involved. This impressive residence is a perfect blend of spacious living, versatility, and beautiful surroundings, making it an ideal family home, whilst providing additional scope for further improvement. Schedule your viewing today to fully appreciate everything this remarkable property has to offer.
Brochures
The Long Shoot, NuneatonMaterial InformationBrochure- COUNCIL TAXA payment made to your local authority in order to pay for local services like schools, libraries, and refuse collection. The amount you pay depends on the value of the property.Read more about council Tax in our glossary page.
- Band: F
- PARKINGDetails of how and where vehicles can be parked, and any associated costs.Read more about parking in our glossary page.
- Yes
- GARDENA property has access to an outdoor space, which could be private or shared.
- Yes
- ACCESSIBILITYHow a property has been adapted to meet the needs of vulnerable or disabled individuals.Read more about accessibility in our glossary page.
- Ask agent
The Long Shoot, Nuneaton
Add your favourite places to see how long it takes you to get there.
__mins driving to your place



Your mortgage
Notes
Staying secure when looking for property
Ensure you're up to date with our latest advice on how to avoid fraud or scams when looking for property online.
Visit our security centre to find out moreDisclaimer - Property reference 33182134. The information displayed about this property comprises a property advertisement. Rightmove.co.uk makes no warranty as to the accuracy or completeness of the advertisement or any linked or associated information, and Rightmove has no control over the content. This property advertisement does not constitute property particulars. The information is provided and maintained by Carters Estate Agents, Nuneaton. Please contact the selling agent or developer directly to obtain any information which may be available under the terms of The Energy Performance of Buildings (Certificates and Inspections) (England and Wales) Regulations 2007 or the Home Report if in relation to a residential property in Scotland.
*This is the average speed from the provider with the fastest broadband package available at this postcode. The average speed displayed is based on the download speeds of at least 50% of customers at peak time (8pm to 10pm). Fibre/cable services at the postcode are subject to availability and may differ between properties within a postcode. Speeds can be affected by a range of technical and environmental factors. The speed at the property may be lower than that listed above. You can check the estimated speed and confirm availability to a property prior to purchasing on the broadband provider's website. Providers may increase charges. The information is provided and maintained by Decision Technologies Limited. **This is indicative only and based on a 2-person household with multiple devices and simultaneous usage. Broadband performance is affected by multiple factors including number of occupants and devices, simultaneous usage, router range etc. For more information speak to your broadband provider.
Map data ©OpenStreetMap contributors.




