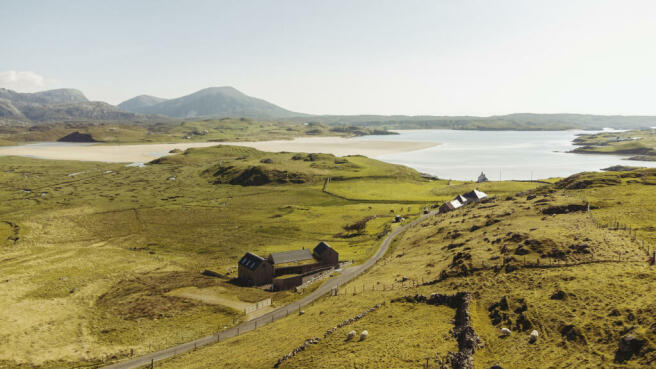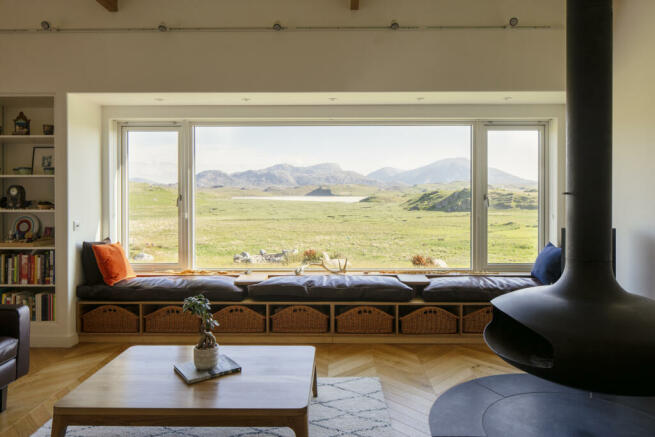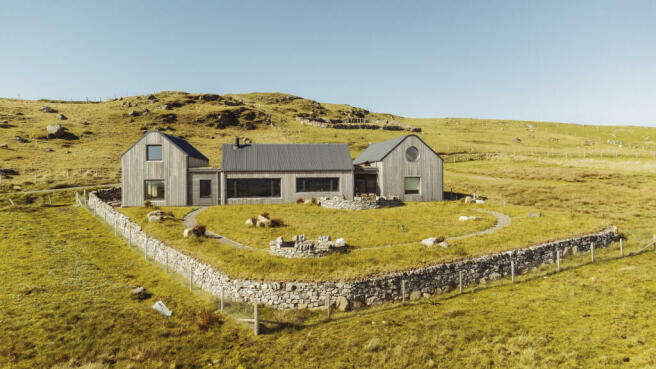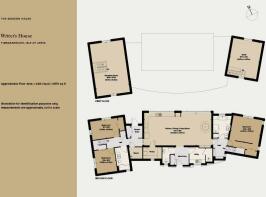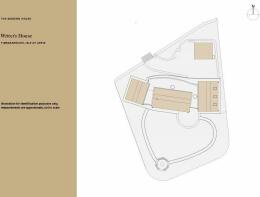
Writer's House, Timsgearraidh, Isle of Lewis

- PROPERTY TYPE
Detached
- BEDROOMS
4
- BATHROOMS
3
- SIZE
2,670 sq ft
248 sq m
- TENUREDescribes how you own a property. There are different types of tenure - freehold, leasehold, and commonhold.Read more about tenure in our glossary page.
Freehold
Description
The Architect
Porteous Architecture is an award-winning chartered architecture practice established in 2010 by husband and wife team Duncan and Fiona Porteous. The firm has offices in Stornoway, Isle of Lewis and Talla na Mara in the Isle of Harris.
Working on the Hebridean islands, the studio seeks to respond to the extreme environment with buildings that work with the natural landscape and unique cultural identity in a sustainable, contemporary way. The practice was the culmination of many years of experience working both at home and in the USA, focusing mainly on bespoke houses and high-end cultural tourism projects.
The Tour
From its meandering country road approach, the house emerges between the contours of the island's terrain. A stone path winds up to its porthole front door, which in turn opens to a lobby entrance with space for hanging up coats and tidying away shoes. Slate runs underfoot, while a circular roof light illuminates from above. A generous utility room and a WC sit on either side of the hallway.
The arresting open-plan living space unfolds at its rear, beneath a tall pitched ceiling with exposed larch trusses. White-painted walls cast light around the room and offset the bespoke burgundy-coloured kitchen cabinetry. Open shelves above the kitchen units provide plenty of storage space and a long, tripartite window above the stainless steel sink dissolves the boundary between inside and out. There is space for a particularly scenic dining setup in front of the L-shaped countertops.
On its far side, a sitting area has been arranged around a Domofocus log burner suspended above a Caithness slate circular hearth. A window seat has been fitted along the length of a second wide window here, perfectly placed for an afternoon spent reading or doing crosswords against the backdrop of the sublime Hebridian terrain.
Honey-toned, solid oak parquet flooring is used across the ground floor and is warmed from beneath by underfloor heating that can be remotely controlled.
Two hallways flank the open-plan living space, both with added storage and staircases to the first floor. On the westerly side of the house, the upstairs room is used as a study; on the east side, it is a fourth bedroom that could equally be used as a secondary reception area of a tranquil yoga studio. Both of these rooms have round, porthole-like windows that take in sea, land and mountain views.
The remaining three bedrooms are on the ground floor, with the principal on the right-hand side. Double-aspect, the room is flooded with exquisite natural light and has a commanding outlook over the breathtaking landscape. A bank of built-in wardrobes line one wall, making deft use of the space beneath the stairs. A pristine bathroom sits adjacent, with a large bath well placed beneath a window as well as a separate shower.
The other two bedrooms branch out from the left side of the home. Both are similarly immaculate and have additional fitted storage. A second bathroom serves these bedrooms and houses a bath with an overhead shower. There is a sauna adjacent, perfect for a post-swim unwind.
Outside, the house's storage buildings are shelved and heated; one has been thoughtfully converted into a home gym.
The house has been fitted with air-source heat pump heating and an all-house water filtration system.
Outdoor Space
Carefully landscaped gardens surround the house and have been planted with local species of trees, shrubs and wildflowers. The section to the south has been cultivated as a machair wildflower landscape, dotted with granite boulders found nearby.
A circular gravel path around the machair garden leads to a terraced seating area and fire bowl overlooking the mountains and the bay.
From the east side of the house, a glazed door opens to a terrace with generous decking underfoot. A dining table is currently arranged here, allowing for sensational dining experiences beneath the star-studded Hebridean skies.
There are two car parking spaces and two electric car charging points outside the house.
The Area
Timsgarry is on the Isle of Lewis, part of Scotland's Outer Hebrides. Its coarsely luscious landscape is balanced by soft, white sandy beaches that stretch around the island's extremities, where a multitude of water-based activities can be sought. The island is known for its mountains, most notably Clisham, which is the highest mountain in the Outer Hebrides at a staggering 799 metres tall. A complex ecosystem means that wildflowers flourish in the area including the Scottish bluebell, the Hebridean spotted orchid and bird’s foot trefoil.
The remote reaches of the Isle ensure that community spirit reverberates throughout. Throughout the summer season, the Uig Community Café is a friendly place to grab a coffee. Close by is the award-winning Uig Sands Restaurant, which has dramatic glazed views of breathtaking Uig Bay. Designed by Dualchas Architects, it offers fresh and local produce with a focus on seafood. The Edge Café is based in the village of Aird Uig and serves its food at a communal table with a striking view of the tip of the isle where porpoises, orcas and minke whales have been known to bask.
Uig Beach is a stunning stretch of land known for the discovery of the Lewis Chessmen, a Viking chess set found in a stony chamber of the beach. An ornithological paradise, the area has plenty of opportunities to spot golden eagles, buzzards, merlins and peregrine falcons. The famous tufts of the Highland cows are often seen grazing and, sometimes, dipping in the brisk sea.
Caledonian MacBrayne operates direct ferry services from Uig to Tarbert in one hour and 40 minutes crossing, or alternatively, Ullapool to Stornoway, a two-and-a-half hour crossing and 45-minute drive. Stornoway Airport is around 42 miles to the north, with regular connections from here to Aberdeen, Inverness, Edinburgh and Glasgow.
Council Tax Band: E
- COUNCIL TAXA payment made to your local authority in order to pay for local services like schools, libraries, and refuse collection. The amount you pay depends on the value of the property.Read more about council Tax in our glossary page.
- Band: E
- PARKINGDetails of how and where vehicles can be parked, and any associated costs.Read more about parking in our glossary page.
- Off street
- GARDENA property has access to an outdoor space, which could be private or shared.
- Private garden
- ACCESSIBILITYHow a property has been adapted to meet the needs of vulnerable or disabled individuals.Read more about accessibility in our glossary page.
- Ask agent
Writer's House, Timsgearraidh, Isle of Lewis
Add your favourite places to see how long it takes you to get there.
__mins driving to your place



"Nowhere has mastered the art of showing off the most desirable homes for both buyers and casual browsers alike than The Modern House, the cult British real-estate agency."
Vogue
"I have worked with The Modern House on the sale of five properties and I can't recommend them enough. It's rare that estate agents really 'get it' but The Modern House are like no other agents - they get it!"
Anne, Seller
"The Modern House has transformed our search for the perfect home."
The Financial Times
"The Modern House revolutionised property purchasing when it launched in 2005, establishing its reputation as the estate agent of choice for those who place great importance on design and good service."
Living Etc.
"It has been such a refreshingly enjoyable experience. Everyone we dealt with was knowledgable, charming and super diligent. They have a highly tuned understanding of living spaces and how people connect with them. Matching properties with the right buyers is an experience that feels like thoughtful curation."
Paul, Seller
Your mortgage
Notes
Staying secure when looking for property
Ensure you're up to date with our latest advice on how to avoid fraud or scams when looking for property online.
Visit our security centre to find out moreDisclaimer - Property reference TMH80499. The information displayed about this property comprises a property advertisement. Rightmove.co.uk makes no warranty as to the accuracy or completeness of the advertisement or any linked or associated information, and Rightmove has no control over the content. This property advertisement does not constitute property particulars. The information is provided and maintained by The Modern House, London. Please contact the selling agent or developer directly to obtain any information which may be available under the terms of The Energy Performance of Buildings (Certificates and Inspections) (England and Wales) Regulations 2007 or the Home Report if in relation to a residential property in Scotland.
*This is the average speed from the provider with the fastest broadband package available at this postcode. The average speed displayed is based on the download speeds of at least 50% of customers at peak time (8pm to 10pm). Fibre/cable services at the postcode are subject to availability and may differ between properties within a postcode. Speeds can be affected by a range of technical and environmental factors. The speed at the property may be lower than that listed above. You can check the estimated speed and confirm availability to a property prior to purchasing on the broadband provider's website. Providers may increase charges. The information is provided and maintained by Decision Technologies Limited. **This is indicative only and based on a 2-person household with multiple devices and simultaneous usage. Broadband performance is affected by multiple factors including number of occupants and devices, simultaneous usage, router range etc. For more information speak to your broadband provider.
Map data ©OpenStreetMap contributors.
