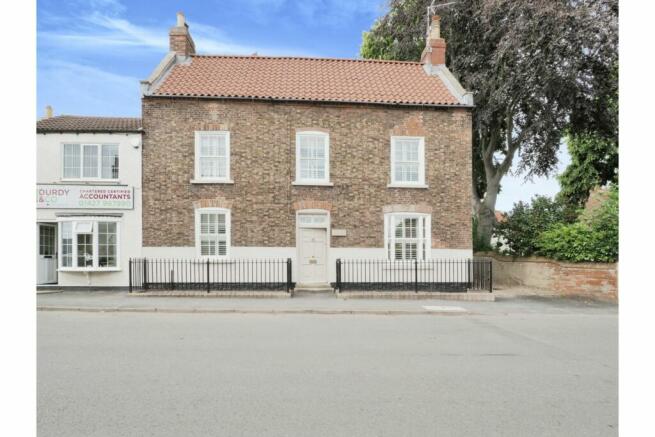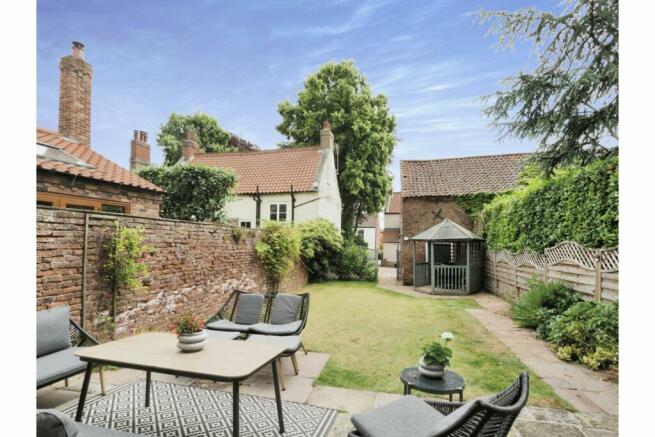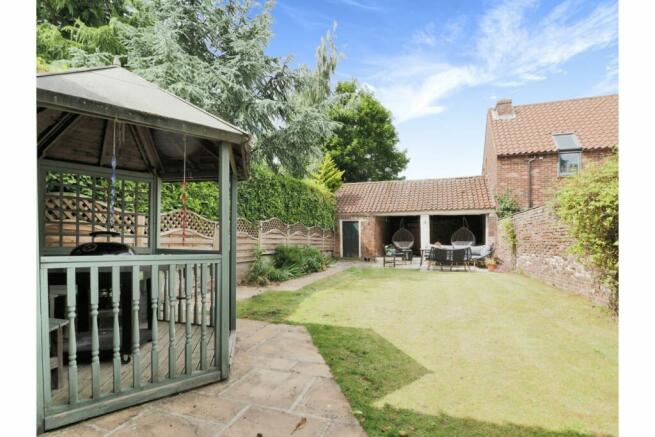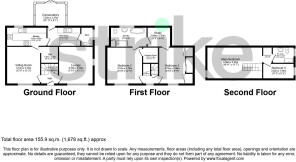Low Street, Doncaster, DN9

- PROPERTY TYPE
Semi-Detached
- BEDROOMS
4
- BATHROOMS
2
- SIZE
Ask agent
- TENUREDescribes how you own a property. There are different types of tenure - freehold, leasehold, and commonhold.Read more about tenure in our glossary page.
Freehold
Key features
- MODERN INTERIOR
- SOUGHT AFTER LOCATION
- DETACHED
- SPACIOUS PROPERTY
- PLANNING PERMISSION
- GRADE 11 LISTED
- PRIVATE GARDEN
- WALK IN WARDROBES
Description
This exquisite Grade II listed cottage, built in 1700, has been lovingly restored and boasts a plethora of captivating features that must be experienced firsthand to be truly appreciated. With a range of out buildings which are ripe for further development, the property is offered to market with a newly granted planning permission to extend the ground floor kitchen, demolish two existing stables and erect a large double garage, the plans are included in the floor plan, with further scope to develop additional outbuildings subject to the usual planning consents.
Nestled in the highly desirable village of Haxey, this stunning property offers four generously proportioned bedrooms and is a rare historic home that offers further development opportunities.
Property Description
Upon entering through the front-facing door, you are greeted by an inviting entrance hallway, adorned with a single glazed window that bathes the space in natural light. The hallway also provides access to a half cellar, offering versatile storage options. Ascending the stairs to the first floor, you'll discover the true charm of this home.
The living room, a cozy retreat, exudes warmth with its feature gas fire and original storage cupboards flanking the fireplace. A front-facing secondary glazed window allows streams of light to dance through the room, highlighting the beams that grace the ceiling. With its television point, this room is perfect for intimate family gatherings or quiet evenings in.
A fantastic second reception room, the lounge/diner, is an ideal space for entertaining. Enhanced by a striking log burner and additional storage beside the fireplace, this room seamlessly flows into the study area. Like the living room, it features a front-facing secondary glazed window and beams adorning the ceiling. This versatile study space, accessed by a few steps up from the lounge/diner, is perfect for those who work from home.
The kitchen is a sight to behold, boasting a stunning array of fitted units at both eye and base level. The work surfaces incorporate a charming Belfast sink, while NEFF appliances, including a five-ring gas hob and double electric oven, ensure culinary delights are easily achieved. Partially tiled walls add to the aesthetic appeal, while a rear-facing single glazed window and secondary glazed window provide delightful garden views. A door leads from the kitchen to the utility room.
The utility room offers fitted storage units, work surfaces with sink, and space for a washing machine and tumble dryer. The room is adorned with beams and spotlights, partially tiled walls, a door leading to the conservatory. It also provides access to a well-appointed WC, complete with a low flush WC, wash hand basin and a heated towel radiator.
Spec Continued
The conservatory is a delightful addition to the property, offering enchanting views of the garden. Rear-facing double glazed French doors lead to a paved patio, while side and rear-facing double glazed windows flood the room with natural light. A tiled floor completes the space, creating a tranquil oasis to unwind and bask in the beauty of the surroundings.
Ascending the stairs from the entrance hall, you arrive at the first-floor landing. From here, you can access the two bedrooms on this level, ascend further to the second floor, or admire the view through the front-facing secondary glazed window.
The first bedroom is a beautiful double bedroom, featuring access to an en-suite bathroom and a walk-in wardrobe. Adorned with a front-facing secondary glazed window and ceiling beams, this room exudes timeless elegance. The en-suite bathroom is tastefully presented, boasting a low flush WC, wash hand basin, separate shower cubicle, and a luxurious bath. Tiled flooring, a radiator and an extractor fan. A storage cupboard provides additional convenience. The walk-in wardrobe offers ample storage space.
The second bedroom is equally spacious, with a door leading to dressing area. Featuring a front-facing secondary glazed window, a radiator and ceiling beams.
An additional staircase leads from the first-floor landing to the second-floor landing. The second-floor landing provides access to two bedrooms, a shower room, and features ceiling beams and a storage cupboard.
The first bedroom offers ample space with a double glazed window on the side, a radiator, and ceiling beams. The second bedroom is currently used as a gym. It features a side-facing double glazed window, a radiator, and laminate flooring.
The shower room includes a low flush WC, a wash hand basin, a shower cubicle, a radiator, an extractor fan, and a side-facing double glazed frosted window.
Outside
There is a gravel driveway to the side of the cottage, providing off-street parking for several cars.
The expansive rear garden boasts a captivating array of elements, ensuring a delightful outdoor experience. Its highlights comprise a well-crafted paved patio, convenient storage outbuildings, elevated decking for a scenic retreat, a lush lawned area, and a charming hidden vegetable patch discreetly tucked away at the far end of the garden.
Location
Nestled in the serene neighborhood of Haxey, this beautiful family home offers a desirable living experience. With its spacious layout and modern design, this home provides ample room for comfortable living. The property features well-appointed rooms, a stylish kitchen, and a beautiful garden, making it an ideal retreat for families or individuals seeking a peaceful and inviting abode. Its convenient location provides easy access to local amenities and attractions, making it a perfect blend of tranquility and convenience.
Tenure: Freehold
Council Tax: D
Disclaimer for virtual viewings
Some or all information pertaining to this property may have been provided solely by the vendor, and although we always make every effort to verify the information provided to us, we strongly advise you to make further enquiries before continuing.
If you book a viewing or make an offer on a property that has had its valuation conducted virtually, you are doing so under the knowledge that this information may have been provided solely by the vendor, and that we may not have been able to access the premises to confirm the information or test any equipment. We therefore strongly advise you to make further enquiries before completing your purchase of the property to ensure you are happy with all the information provided.
Brochures
Brochure- COUNCIL TAXA payment made to your local authority in order to pay for local services like schools, libraries, and refuse collection. The amount you pay depends on the value of the property.Read more about council Tax in our glossary page.
- Band: D
- PARKINGDetails of how and where vehicles can be parked, and any associated costs.Read more about parking in our glossary page.
- Off street
- GARDENA property has access to an outdoor space, which could be private or shared.
- Private garden
- ACCESSIBILITYHow a property has been adapted to meet the needs of vulnerable or disabled individuals.Read more about accessibility in our glossary page.
- Ask agent
Low Street, Doncaster, DN9
Add your favourite places to see how long it takes you to get there.
__mins driving to your place
Your mortgage
Notes
Staying secure when looking for property
Ensure you're up to date with our latest advice on how to avoid fraud or scams when looking for property online.
Visit our security centre to find out moreDisclaimer - Property reference 1672569-1. The information displayed about this property comprises a property advertisement. Rightmove.co.uk makes no warranty as to the accuracy or completeness of the advertisement or any linked or associated information, and Rightmove has no control over the content. This property advertisement does not constitute property particulars. The information is provided and maintained by Purplebricks, covering Doncaster. Please contact the selling agent or developer directly to obtain any information which may be available under the terms of The Energy Performance of Buildings (Certificates and Inspections) (England and Wales) Regulations 2007 or the Home Report if in relation to a residential property in Scotland.
*This is the average speed from the provider with the fastest broadband package available at this postcode. The average speed displayed is based on the download speeds of at least 50% of customers at peak time (8pm to 10pm). Fibre/cable services at the postcode are subject to availability and may differ between properties within a postcode. Speeds can be affected by a range of technical and environmental factors. The speed at the property may be lower than that listed above. You can check the estimated speed and confirm availability to a property prior to purchasing on the broadband provider's website. Providers may increase charges. The information is provided and maintained by Decision Technologies Limited. **This is indicative only and based on a 2-person household with multiple devices and simultaneous usage. Broadband performance is affected by multiple factors including number of occupants and devices, simultaneous usage, router range etc. For more information speak to your broadband provider.
Map data ©OpenStreetMap contributors.




