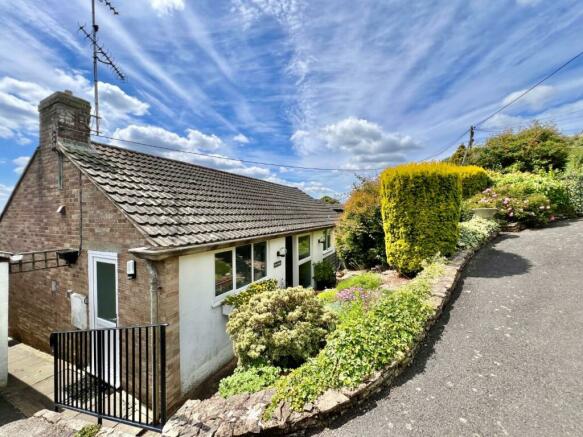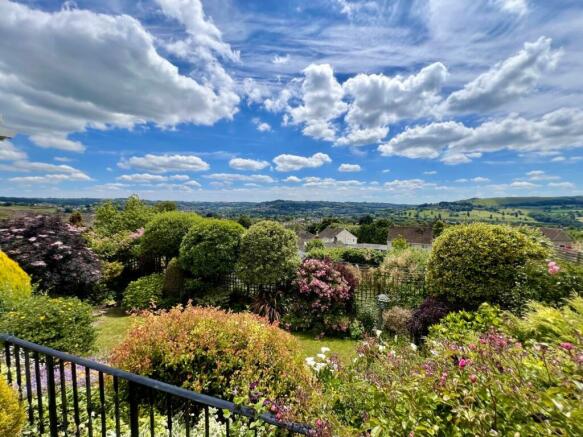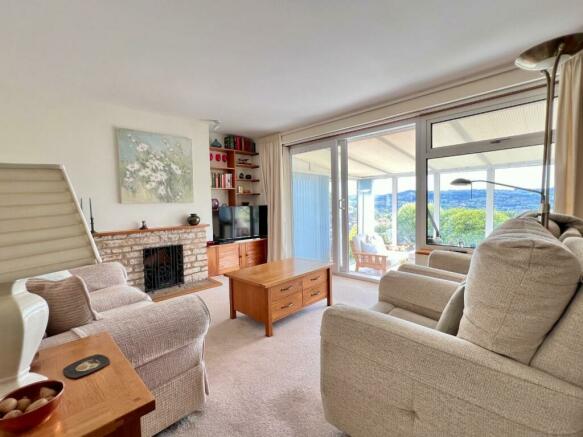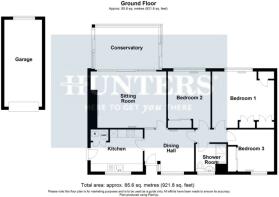Westrip, Stroud

- PROPERTY TYPE
Detached Bungalow
- BEDROOMS
3
- BATHROOMS
1
- SIZE
Ask agent
- TENUREDescribes how you own a property. There are different types of tenure - freehold, leasehold, and commonhold.Read more about tenure in our glossary page.
Freehold
Key features
- Detached Bungalow
- Wonderful Valley Views
- Detached Garage & Driveway
- Conservatory
- 3 bedrooms
- Kitchen With Many Built In Appliances
- Shower Room
- Dining Hallway
- EPC Band D (60)
- Solar Panels For Cheaper Electricity & Feed In Tariff.
Description
Hunters Stroud Gold Award Winners Again! - We are pleased to announce Hunters Estate Agents in Stroud have won the GOLD award at the British Property Awards 2024. We also won the award in 2023 and 2021. So if would like to know the value of your own home & how we are different from our competitors, call us on or email us at for a free valuation.
Amenities - Westrip is adjacent to Cashes Green and is within easy proximity of the local Co-op supermarket, post office and a number of other local shops. Schooling is convenient to with nearby Foxmoor Primary school. Archway Secondary School, Marling Grammar for Boys and Stroud High for Girls all being accessible. Stroud centre offers a full range of leisure and shopping facilities along with a main line railway station to London Paddington, whilst Cainscross itself has bus routes and it is also convenient to get to junction 13 of the M5. . A short drive will take you to Sainsbury's Supermarket along with Selsley Common offering excellent dog walking territory and further possibilities for outdoor recreational pursuits. Westrip itself has a village pubs namely: The carpenter Arms which is just along the road from the bungalow.
Directions - The Bungalow is located approximately 4 doors way from the Carpenters Arms in Westrip.
Sitting Room - 4.78m max x 3.56m (15'8" max x 11'8") - Double glazed patio door and double glazed window looking into the conservatory, coal effect gas fire to a stone surround and wooden mantel, two radiators, cupboard/shelving unit included.
Conservatory - 4.27m x 2.59m (14'0" x 8'6") - Bosting some amazing views across the valley. Double glazed patio door and windows, access to top patio terrace, double radiator.
Dining Hallway - 3.18m x 2.67m (10'5" x 8'9") - Radiator, double glazed front door, opaque double glazed window. Door to kitchen and door to inner hallway. the side door is used more as the main entrance by the seller.
Kitchen - 3.25m x 2.64m max (10'8" x 8'8" max) - A selection of gloss white wall and base units with composite worktops over. One a half bowl stainless steel sink, integrated refrigerator, electric oven with microwave oven above. Induction hob, stainless steel sink unit, large cupboard incorporating the gas boiler and hot water tank, shelving and trip box. Double glazed door to the side of the bungalow, pelmet and under cupboard lighting.
Inner Hallway - Access to loft via a pulldown ladder with light and some boarding. Doors to bedrooms and bathroom.
Bedroom 1 - 3.56m x 3.56m > 2.49m by wardrobes (11'8" x 11'8" - Triple glazed window, radiator, built-in wardrobes with bulkhead storage cupboards over matching dressing table and drawers. Wonderful views.
Bedroom 2 - 3.58m > 2.95m x 2.69m (11'9" > 9'8" x 8'10") - Triple glazed window, radiator, built-in mirror fronted wardrobes. Wonderful views.
Bedroom 3 - 2.67m x 2.57m max > 1.98m (8'9" x 8'5" max > 6'6" - Built-in mirror fronted wardrobe, triple glazed window, shelving, radiator.
Shower Room - 1.88m into shower x 1.57m (6'2" into shower x 5'2" - Comprising a 3-piece white suite to include: Shower cubicle, WC, wash basin and storage, tiled floor, radiator, double glazed window, recessed lighting.
Driveway & Front Garden - The bungalow is approached via a gated tarmac driveway with deep established flower and shrub beds and steps leading down to the bungalow. A door on the side leads into the kitchen, there is access to the rear garden, outside tap.
Rear Garden - Along side and accessed from the conservatory is a patio area which enjoys fabulous views and has a manually operated sun canopy. As you walk down the garden from the side of the garage, under the garage is a tool store. A small pond can be found on your left and steps lead down to an area laid to grass with deep well stocked shrub beds with trees interspersed and a camouflaged pond to the right of the garden by the lilies. A pathway continues to a former vegetable area with greenhouse, shed and shrubs.
Garage - 5.49m x 2.36m (18'0" x 7'9") - Up and over door, light and power, inspection pit, double glazed window.
Social Media - Like and share our Facebook page (@HuntersStroud) & Instagram Page (@hunterseastroud) to see our new properties, useful tips and advice on selling/purchasing your home.
Tenure & Solar Panels - Tenure is freehold. The solar panels are owned and provide a feed in tariff which we believe gets transferred to the new owners. For more information contact us.
Brochures
Westrip, Stroud- COUNCIL TAXA payment made to your local authority in order to pay for local services like schools, libraries, and refuse collection. The amount you pay depends on the value of the property.Read more about council Tax in our glossary page.
- Band: D
- PARKINGDetails of how and where vehicles can be parked, and any associated costs.Read more about parking in our glossary page.
- Yes
- GARDENA property has access to an outdoor space, which could be private or shared.
- Yes
- ACCESSIBILITYHow a property has been adapted to meet the needs of vulnerable or disabled individuals.Read more about accessibility in our glossary page.
- Ask agent
Westrip, Stroud
Add your favourite places to see how long it takes you to get there.
__mins driving to your place
Your mortgage
Notes
Staying secure when looking for property
Ensure you're up to date with our latest advice on how to avoid fraud or scams when looking for property online.
Visit our security centre to find out moreDisclaimer - Property reference 33184140. The information displayed about this property comprises a property advertisement. Rightmove.co.uk makes no warranty as to the accuracy or completeness of the advertisement or any linked or associated information, and Rightmove has no control over the content. This property advertisement does not constitute property particulars. The information is provided and maintained by Hunters, Stroud. Please contact the selling agent or developer directly to obtain any information which may be available under the terms of The Energy Performance of Buildings (Certificates and Inspections) (England and Wales) Regulations 2007 or the Home Report if in relation to a residential property in Scotland.
*This is the average speed from the provider with the fastest broadband package available at this postcode. The average speed displayed is based on the download speeds of at least 50% of customers at peak time (8pm to 10pm). Fibre/cable services at the postcode are subject to availability and may differ between properties within a postcode. Speeds can be affected by a range of technical and environmental factors. The speed at the property may be lower than that listed above. You can check the estimated speed and confirm availability to a property prior to purchasing on the broadband provider's website. Providers may increase charges. The information is provided and maintained by Decision Technologies Limited. **This is indicative only and based on a 2-person household with multiple devices and simultaneous usage. Broadband performance is affected by multiple factors including number of occupants and devices, simultaneous usage, router range etc. For more information speak to your broadband provider.
Map data ©OpenStreetMap contributors.







