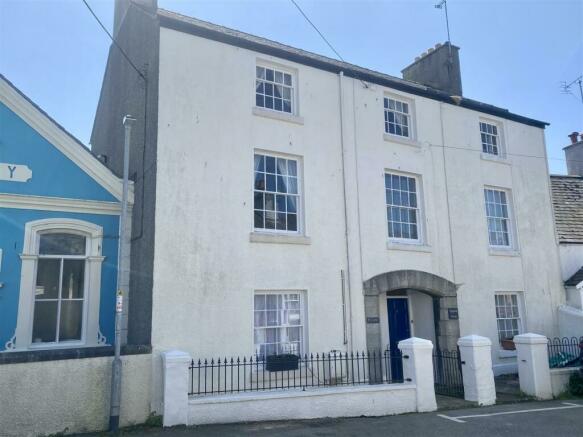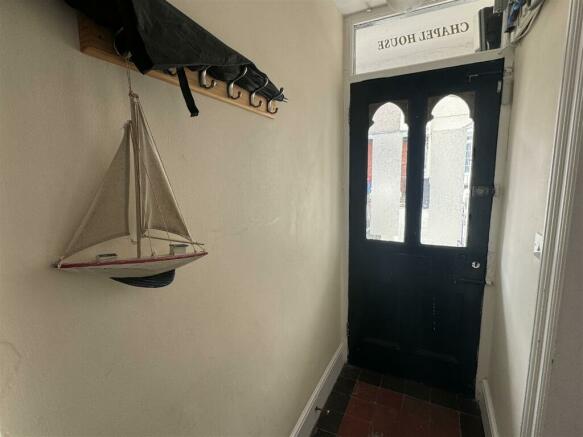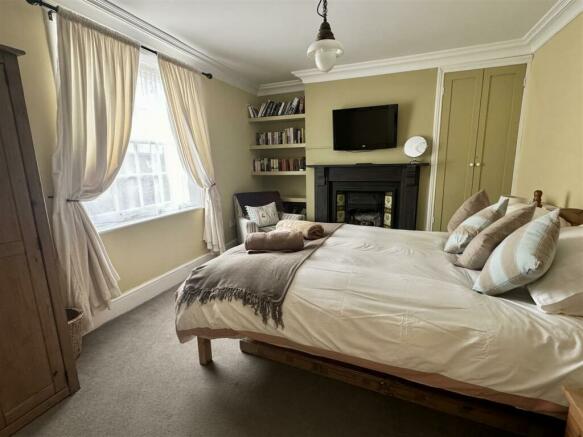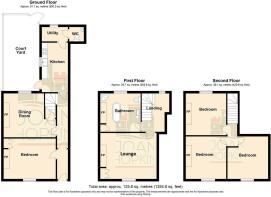Ty Capel, Rosemary Lane, Beaumaris
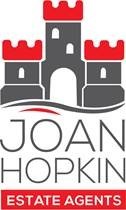
- PROPERTY TYPE
Town House
- BEDROOMS
4
- BATHROOMS
1
- SIZE
1,355 sq ft
126 sq m
- TENUREDescribes how you own a property. There are different types of tenure - freehold, leasehold, and commonhold.Read more about tenure in our glossary page.
Freehold
Key features
- CHARACTER TOWNHOUSE
- ACCOMMODATION ON 3 FLOORS
- DINING ROOM
- KITCHEN + UTILITY ROOM
- GROUND FLOOR WC AND 1ST FLOOR BATHROOM
- 4 DOUBLE BEDROOMS
- FIRST FLOOR LOUNGE
- REAR COURTYARD GARDEN
- CENTRAL LOCATION
- NO ONWARD CHAIN
Description
The property benefits from gas central heating and enclosed rear courtyard.
No onward chain - Viewing highly recommended.
Entrance Vestibule - A period entrance door opens into the vestibule with quarry tiled flooring and internal pine and glazed door leading into:
Ground Floor Bedroom 1 - 3.94 x 3.36 (12'11" x 11'0") - With sash window to the front, and feature period fireplace with original storage cupboard to alcove. Double radiator and decorative coving to ceiling with pendant light.
Hallway - Having double radiator with decorative cover, smoke alarm, pendant light and staircase leading up to the first floor landing.
Dining Room - 3.59 x 3.14 + wide recess (11'9" x 10'3" + wide re - With sash window to rear, and impressive marble fireplace. Double radiator, and useful under stairs storage cupboard. Decorative coving and pendant light.
Kitchen - 4.10 x 2.17 (13'5" x 7'1") - Being fitted with a range of modern wall and base units having wooden working surfaces above and Armitage Shanks Belfast sink unit adding to the character of the room with quarry tiled flooring. Stoves ceramic hob with stainless steel canopy extractor over. Built-in Lamona fan oven. Integrated Hotpoint dishwasher. Window and door opening to side patio seating area. Double radiator. Glazed timber framed door to:
Utility Room - 2.14 x 1.20 (7'0" x 3'11") - With plumbing for automatic washing machine, and quarry tiled flooring. Window to rear. Door to:
Separate Wc - 1.27 x 1.22 (4'1" x 4'0") - Fitted with two piece suite comprising, wall mounted wash hand basin and button flush WC. Extractor and electric heater.
First Floor Landing - Having window to rear, and staircase leading up to second floor landing. Smoke alarm and pendant light.
Lounge - 4.28 x 3.80 (14'0" x 12'5") - Whilst suitable as a bedroom the current layout provides a spacious room with sash window to front, and period slate fireplace housing an enclosed wood burner stove and with recessed book shelving to one side and storage cupboard to the other. Exposed wooden flooring and double radiator with decorative cover. Telephone point. Coving to ceiling with pendant light.
Bathroom - 3.17 x 2.99 (10'4" x 9'9") - Fitted with traditional style four piece suite with roll top bath standing on ornamental feet with mixer tap/shower attachment, wash hand basin, shower cubicle with Mira Adept shower unit, and WC. An ornamental cast iron fireplace and the exposed wooden floor add to the character of the room with a sash window to the rear, and double radiator. Cupboard housing Vaillant gas combi boiler.
Second Floor Landing -
Bedroom 2 - 3.47 x 2.98 (11'4" x 9'9") - With sash window to rear, double radiator, and exposed wooden flooring. Cast iron feature fireplace with slate hearth.
Bedroom 3 - 3.53 x 3.00 (11'6" x 9'10") - With sash window to front, double radiator, and exposed wooden flooring. Cast iron feature fireplace with slate hearth.
Bedroom 4 - 3.53 x 3.37 (11'6" x 11'0") - With sash window to front, and double radiator.
Outside - To the rear of the property is a patio style garden seating area and the present owners have the use of a storage shed in the adjoining chapel which is likely can be transferred by separate arrangement.
Tenure - We have been advised by the seller that the property is being offered on a Freehold basis, we have also been informed of a flying freehold over the first floor of the neighbouring property as this was originally a single house.
Council Tax - The property is currently being operated as a small business so not currently subject to council tax.
Brochures
Ty Capel, Rosemary Lane, BeaumarisBrochure- COUNCIL TAXA payment made to your local authority in order to pay for local services like schools, libraries, and refuse collection. The amount you pay depends on the value of the property.Read more about council Tax in our glossary page.
- Ask agent
- PARKINGDetails of how and where vehicles can be parked, and any associated costs.Read more about parking in our glossary page.
- Ask agent
- GARDENA property has access to an outdoor space, which could be private or shared.
- Yes
- ACCESSIBILITYHow a property has been adapted to meet the needs of vulnerable or disabled individuals.Read more about accessibility in our glossary page.
- Ask agent
Energy performance certificate - ask agent
Ty Capel, Rosemary Lane, Beaumaris
Add your favourite places to see how long it takes you to get there.
__mins driving to your place
Your mortgage
Notes
Staying secure when looking for property
Ensure you're up to date with our latest advice on how to avoid fraud or scams when looking for property online.
Visit our security centre to find out moreDisclaimer - Property reference 33185303. The information displayed about this property comprises a property advertisement. Rightmove.co.uk makes no warranty as to the accuracy or completeness of the advertisement or any linked or associated information, and Rightmove has no control over the content. This property advertisement does not constitute property particulars. The information is provided and maintained by Joan Hopkin, Beaumaris. Please contact the selling agent or developer directly to obtain any information which may be available under the terms of The Energy Performance of Buildings (Certificates and Inspections) (England and Wales) Regulations 2007 or the Home Report if in relation to a residential property in Scotland.
*This is the average speed from the provider with the fastest broadband package available at this postcode. The average speed displayed is based on the download speeds of at least 50% of customers at peak time (8pm to 10pm). Fibre/cable services at the postcode are subject to availability and may differ between properties within a postcode. Speeds can be affected by a range of technical and environmental factors. The speed at the property may be lower than that listed above. You can check the estimated speed and confirm availability to a property prior to purchasing on the broadband provider's website. Providers may increase charges. The information is provided and maintained by Decision Technologies Limited. **This is indicative only and based on a 2-person household with multiple devices and simultaneous usage. Broadband performance is affected by multiple factors including number of occupants and devices, simultaneous usage, router range etc. For more information speak to your broadband provider.
Map data ©OpenStreetMap contributors.
