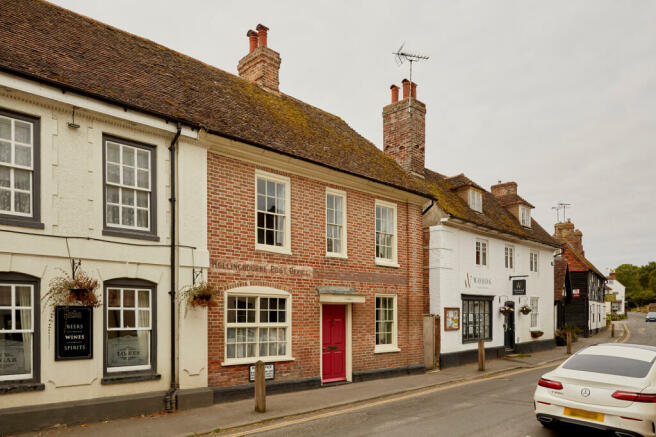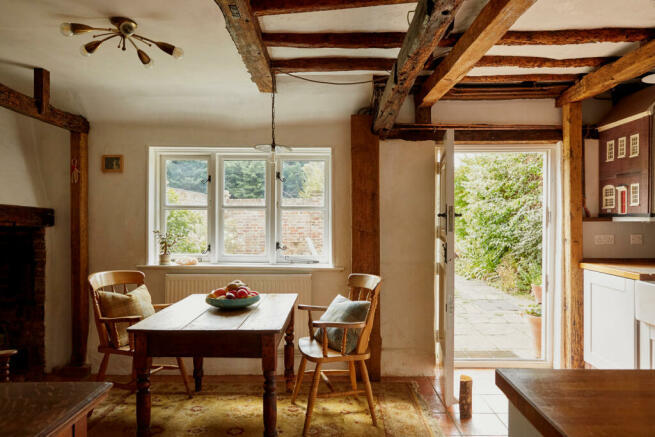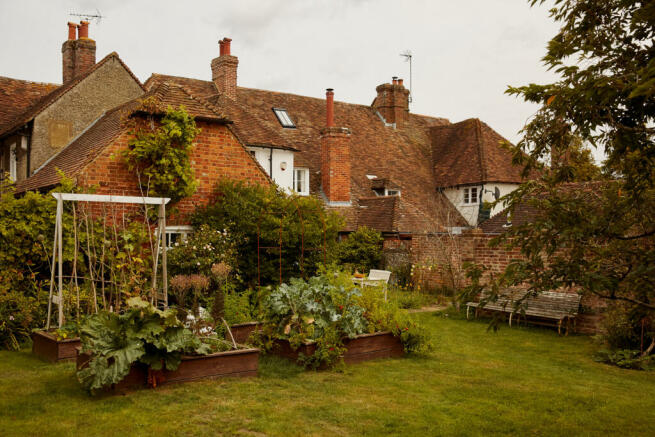
Eyhorne Street, Hollingbourne, Kent

- PROPERTY TYPE
Semi-Detached
- BEDROOMS
4
- BATHROOMS
2
- SIZE
1,539 sq ft
143 sq m
- TENUREDescribes how you own a property. There are different types of tenure - freehold, leasehold, and commonhold.Read more about tenure in our glossary page.
Freehold
Description
Setting the Scene
Hollingbourne is an ancient village set on the southward slopes of the North Downs, much of which comprises two Areas of Outstanding Natural Beauty (AONB): the Surrey Hills and the Kent Downs. Natural springs flow down the region's hills, giving rise to tributaries that join at the River Len. At the foot of the Hollingbourne meadows is Eyhorne Street, a historic hamlet in the south-west of the parish with its own conservation area.
Originally constructed as a home adjoining the neighbouring public house, it was later returned to its former domestic glory after serving as the village post office until around 1920. Vestiges of this can still be seen, as in the intact sliding window previously used by postal workers on the façade. The house's garden stretches out over 100 feet from the house and is surrounded by walls newly rebuilt with reclaimed bricks. Rear access leads directly to numerous footpaths through the surrounding chalk hills, many connecting to the North Downs Way National Trail. The ancient Pilgrims' Way, historically associated with pilgrimage routes to Canterbury, also passes through the village. For more information, please see the History section.
The Grand Tour
Approaching the house from the pretty high street, the main entrance is through the central panelled doorway decorated with a flat corniced hood. Entering into the hall, black and red chequerboard quarry tiles run underfoot. From here is a cosy sitting room and a dining room on either side of the plan. The sitting room is painted entirely in a custom navy-hued limewash by Francesca's Paints (whose shades are used throughout the house), while original oak floorboards line the floors. The large sliding postal window provides views over the high street, and a recessed alcove with exquisitely carved joinery is perfect for displaying books. The original fireplace is still in place and could easily be converted back to a working open fire as the central chimney has been rebuilt, sealed and the chimney pots have been replaced. At the rear of the plan, a door leads through from the sitting room to the kitchen and breakfast room.
The dining room is a beautiful space with the contrasting rich tones of the oak floors and gently limewashed walls in sage ‘Sea Kale’, allowing the wonderful patterned tiles surrounding the open wood-burning fireplace to shine. Cleverly hidden storage can be found to the right of the fireplace and in the corridor connecting to the kitchen. From here, stairs lead down to a generously proportioned brick-lined cellar that is currently used as a pantry and as additional storage.
The kitchen/breakfast room is defined by its enormous inglenook and working wood-burner. The impressive beams overhead have been carefully restored and imbue the space with a rustic ambience. Windows run along the exterior wall, framing views over the verdant garden, which can be accessed via a stable door leading out to the patio area. Neutrally painted wood cabinetry is topped with wooden worktops, completed by a panelled backsplash with a wraparound shelf and a deep butler's sink. A handcrafted replica of the house, made by a neighbour, conceals the boiler.
Stairs ascend from the dining room to the first floor, where three good-sized bedrooms and two family bathrooms are found. Several new cast iron radiators have been installed in the house and are operated by an integrated Nest system. The first bedroom and its large walk-in wardrobe fall to the front of the plan with views over the high street. Painted in delicate ‘Himalaya Salt’, it has an open wood-burning fireplace with a cream-coloured carved mantelpiece. The second bedroom also looks over the high street and is painted the serene shade ‘Sea Breeze’. The primary bedroom, painted in warm dusty rose shade ‘Dawn Warning’, falls to the rear of the plan and has views over the garden. This bedroom shares access to a tasteful Jack and Jill bathroom with a large window overlooking the garden; there is also an additional shower room with ample storage space on this floor.
Another staircase leads up to converted loft space that has been divided into two useful rooms, with restored timber beams and reclaimed pine floorboards. These flexible spaces are currently used as a study and dressing room, but could be transformed for a number of uses such as additional bedrooms, a home office or a snug.
The Great Outdoors
A gated path provides side access to the south-facing garden. A door from the kitchen also opens directly onto a gravelled patio area, spacious enough for a large dining table and chairs. Much of the garden is bounded by a wall rebuilt using reclaimed bricks and stone piers. Climbing plants like wisteria and honeysuckle traverse the walls, while borders with roses, peonies and lupins provide ample privacy and ensure the garden is in budding interest year-round.
Neat raised beds are a dedicated space for growing vegetables, situated next to the bespoke Woodpecker Joinery cedar greenhouse that provides a practical working space sheltered from the elements. Both the greenhouse and an additional garden shed are fully wired. Fruit trees including fig, plum, pear, quince, cherry and apple dot the garden, offering up various shaded sitting areas.
Near the double-gated rear access, the current owners have also constructed an oak pergola covered with reclaimed Kent peg tiles and traditional clay roof tiles. The pergola provides an excellent sheltered space that could be used as parking or as an outdoor dining and entertainment area.
Out and About
From the house, miles of walking and cycling paths lead through the Hollingbourne Meadows, perfect for walking dogs and enjoying the local wildlife. Nearby is the Hucking Estate nature reserve, a mix of ancient woodland, planted secondary woodland and open grassland. Local historical attractions include Grade I-listed Leeds Castle, less than two miles away, which was constructed on islands in a lake formed by the River Len.
The village also has a primary school, several independent shops and pubs, a railway station, a village hall, a church, and a cricket ground. The Windmill and Sugar Loaves are classic country pubs on the high street offering delicious meals and cosy settings. Just a six-minute drive from the house is Fish on the Green, which serves up fresh seafood from its two AA Rosette kitchen. Excellent homeware shops No 3 Lenham and Corner House Antiques are just 10 minutes down the road in Lenham; Symonds Salvage, one of the UK's largest architectural salvage yards, is just slightly further afield, in nearby Ashford.
More shopping, dining and recreation can be sought in neighbouring Maidstone, about a 15-minute drive west. Maidstone is home to the beloved Hazlitt Theatre, the inspired Maidstone Museum, and Mote Park with its leisure centre and outdoor facilities including sports fields and a climbing wall. The River Medway runs through town, offering some brilliant walks along the riverfront.
The house is around a 20-minute drive from Faversham, a pretty medieval market town, where you can visit Macknade's, a food hall, delicatessen, butchery and café. Slightly further afield is Cranbrook, where you can spend a day visiting Sissinghurst Castle Garden—a private estate with world-renowned gardens now managed by the National Trust—before having a slice of cake from nearby Hartley's Coffee House and Farm Shop. Great Dixter House and Gardens and its nursery is also a wonderful option for a local day out.
A number of wineries and restaurants with rooms can be found throughout the area, including Tillingham Winery, a farmstead dating to the 13th century. Set amongst 70 acres of rolling hills and woodlands, it offers far-reaching views along the Tilllingham River valley. Likewise, Water Lane is an idyllic walled garden with a vinery, Victorian glasshouse, restaurant and shop located near Hawkhurst.
Kent is well known for its excellent selection of schools, and this area is home to a few of them. There are state schools for boys and girls in Maidstone, Cranbrook, Sittingbourne, and Tonbridge. Popular private schools include Tonbridge, King’s Canterbury, St Edmunds, and Sutton Valence.
Hollingbourne is well-connected for access to rural Kent, the coast and central London. It's approximately an hour's drive to the coastal towns of Margate, Broadstairs, Ramsgate, Sandwich and Deal, perfect for taking advantage of the coastal scenery and bustling cultural scenes. From Hollingbourne, it's about a 45-minute drive to Blackwall Tunnel or 80 minutes on the train direct to London Victoria, making Central London within reach. Access to the Eurostar at Ashford is reachable in 22 minutes by train. The M2 and Junction 8 of the M20 are also easily accessible, providing links to both Gatwick and Heathrow airports.
Council Tax Band: E
- COUNCIL TAXA payment made to your local authority in order to pay for local services like schools, libraries, and refuse collection. The amount you pay depends on the value of the property.Read more about council Tax in our glossary page.
- Band: E
- PARKINGDetails of how and where vehicles can be parked, and any associated costs.Read more about parking in our glossary page.
- Yes
- GARDENA property has access to an outdoor space, which could be private or shared.
- Yes
- ACCESSIBILITYHow a property has been adapted to meet the needs of vulnerable or disabled individuals.Read more about accessibility in our glossary page.
- Ask agent
Eyhorne Street, Hollingbourne, Kent
Add your favourite places to see how long it takes you to get there.
__mins driving to your place


Inigo is an estate agency for Britain's most marvellous historic homes, from the team behind The Modern House.
We believe a beautiful home is a pleasure that never ages. We connect discerning individuals with extraordinary spaces, no matter the price or provenance.
Covering urban and rural locations across Britain, our team combines proven experience selling distinctive homes with design and architectural expertise. We unlock the true value of every cottage, coach house and conversion we represent by telling its story with in-depth features and magazine-quality photography.
We take our name from Inigo Jones, the self-taught genius who kick-started a golden age of home design.
Inigo is a Certified B Corporation, part of a global community of businesses that meet high standards of social and environmental impact.
Your mortgage
Notes
Staying secure when looking for property
Ensure you're up to date with our latest advice on how to avoid fraud or scams when looking for property online.
Visit our security centre to find out moreDisclaimer - Property reference TMH00518. The information displayed about this property comprises a property advertisement. Rightmove.co.uk makes no warranty as to the accuracy or completeness of the advertisement or any linked or associated information, and Rightmove has no control over the content. This property advertisement does not constitute property particulars. The information is provided and maintained by Inigo, London. Please contact the selling agent or developer directly to obtain any information which may be available under the terms of The Energy Performance of Buildings (Certificates and Inspections) (England and Wales) Regulations 2007 or the Home Report if in relation to a residential property in Scotland.
*This is the average speed from the provider with the fastest broadband package available at this postcode. The average speed displayed is based on the download speeds of at least 50% of customers at peak time (8pm to 10pm). Fibre/cable services at the postcode are subject to availability and may differ between properties within a postcode. Speeds can be affected by a range of technical and environmental factors. The speed at the property may be lower than that listed above. You can check the estimated speed and confirm availability to a property prior to purchasing on the broadband provider's website. Providers may increase charges. The information is provided and maintained by Decision Technologies Limited. **This is indicative only and based on a 2-person household with multiple devices and simultaneous usage. Broadband performance is affected by multiple factors including number of occupants and devices, simultaneous usage, router range etc. For more information speak to your broadband provider.
Map data ©OpenStreetMap contributors.





