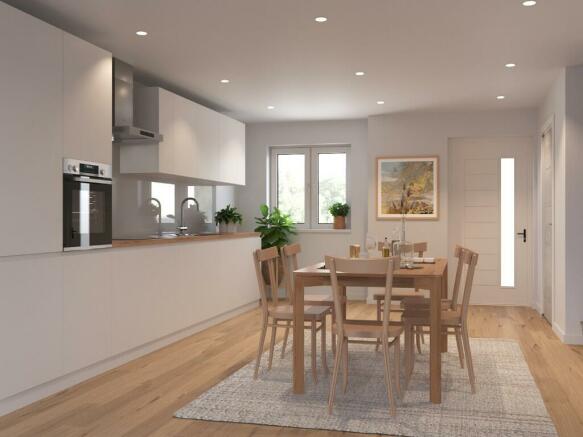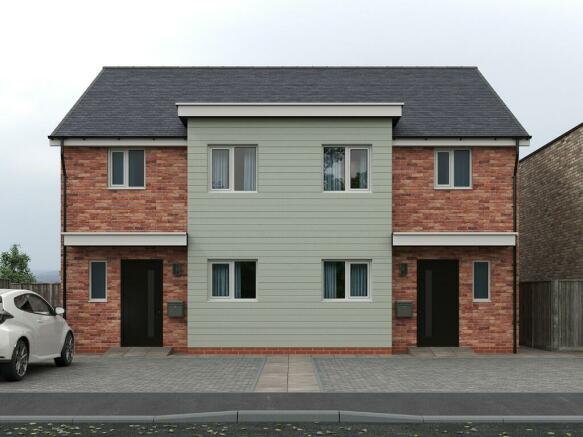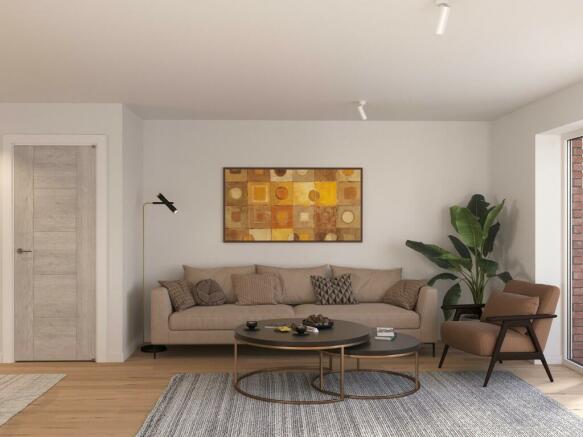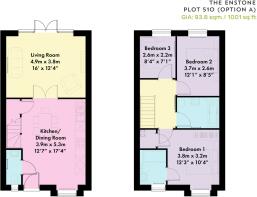
Graven Hill Village Development Company Ltd, Unit 1, Sales & Marketing Suite, Trinity House West, Graven Hill Road, Ambrosden, Bicester, OX25 2DR

- PROPERTY TYPE
Semi-Detached
- BEDROOMS
3
- BATHROOMS
2
- SIZE
1,001 sq ft
93 sq m
- TENUREDescribes how you own a property. There are different types of tenure - freehold, leasehold, and commonhold.Read more about tenure in our glossary page.
Freehold
Key features
- Move in for 2025 and save on stamp duty
- Save £30,000 when you reserve today!
- Ideal home for families or couples alike
- Vent Axia MVHR system, air source heat pump, underfloor heating (to ground floor), electric car charging as standard
- High quality, integrated kitchen appliances
- Turfed garden and patio area included
- Ensuite shower room and family bathroom
- 10-year structural warranty
Description
The Enstone offers a stylish 3-bedroom semi-detached home with a choice of open-plan living alongside eco-friendly features as standard, including; Mechanical Ventilation Heat Recovery (MVHR) system, air source heat pump, underfloor heating (to the ground floor) and electric car charging.
This stunning home is ideal for young professionals or young families and also comes with fully-integrated kitchen fixtures and fittings and a turfed garden with patio area.
Estimated completion date: November 2024
Please note: This property incurs an annual management charge of £236.38
Dimensions: Ground Floor - Option A:
Living Room: 4.9m x 3.8m, 16' x 12'4"
Kitchen/Dining Room: 3.9m x 5.3m, 12'7" x 17'4"
Dimensions: First Floor - Option A:
Bedroom 1: 3.8m x 3.2m, 12'3" x 10'4"
Bedroom 2: 3.7m x 2.6m, 12'1" x 8'5"
Bedroom 3: 2.6m x 2.2m, 8'4" x 7'1"
Dimensions: Ground Floor - Option B:
Living Room: 4.9m x 3.8m, 16' x 12'4"
Kitchen/Dining Room: 3.9m x 5.4m, 12'7" x 17'8"
Dimensions: First Floor - Option B:
Bedroom 1: 3.8m x 3.2m, 12'3" x 10'4"
Bedroom 2: 3.7m x 2.6m, 12'1" x 8'5"
Bedroom 3: 2.6m x 2.2m, 8'4" x 7'1"
Get in touch with the team today to find out more!
- COUNCIL TAXA payment made to your local authority in order to pay for local services like schools, libraries, and refuse collection. The amount you pay depends on the value of the property.Read more about council Tax in our glossary page.
- Ask developer
- PARKINGDetails of how and where vehicles can be parked, and any associated costs.Read more about parking in our glossary page.
- Driveway,EV charging,Off street
- GARDENA property has access to an outdoor space, which could be private or shared.
- Back garden,Patio,Rear garden,Private garden
- ACCESSIBILITYHow a property has been adapted to meet the needs of vulnerable or disabled individuals.Read more about accessibility in our glossary page.
- Ask developer
- Close-by to green open spaces
- Excellent transport links to Oxford, London and Birmingham
- Designs to suit all tastes and budgets
- Help to Buy and Part Exchange options available
Graven Hill Village Development Company Ltd, Unit 1, Sales & Marketing Suite, Trinity House West, Graven Hill Road, Ambrosden, Bicester, OX25 2DR
Add your favourite places to see how long it takes you to get there.
__mins driving to your place
About the development
About Graven Hill
Graven Hill Village Development Company’s overarching vision for Graven Hill is:
- To deliver a scheme that looks different to typical UK housing developments where individuality and creativity will be supported and a strong sense of identity achieved through the retention of existing landscape features
- To offer the largest opportunity in the UK for people who want to build their own home
- To have extensive open space including woodland, allotments, cycle paths and sports pitches
- To provide a strategic location for new employment space, creating jobs for local people and attracting new investment into Bicester
GHVDC is committed to reducing carbon emissions and improving energy efficiency to protect the environment for future generations. We also promote the use of local products and resources in our procurement policy and 60% of the suppliers we use are within a 60 mile radius.
Your mortgage
Notes
Staying secure when looking for property
Ensure you're up to date with our latest advice on how to avoid fraud or scams when looking for property online.
Visit our security centre to find out moreDisclaimer - Property reference Enstone510. The information displayed about this property comprises a property advertisement. Rightmove.co.uk makes no warranty as to the accuracy or completeness of the advertisement or any linked or associated information, and Rightmove has no control over the content. This property advertisement does not constitute property particulars. The information is provided and maintained by Graven Hill. Please contact the selling agent or developer directly to obtain any information which may be available under the terms of The Energy Performance of Buildings (Certificates and Inspections) (England and Wales) Regulations 2007 or the Home Report if in relation to a residential property in Scotland.
*This is the average speed from the provider with the fastest broadband package available at this postcode. The average speed displayed is based on the download speeds of at least 50% of customers at peak time (8pm to 10pm). Fibre/cable services at the postcode are subject to availability and may differ between properties within a postcode. Speeds can be affected by a range of technical and environmental factors. The speed at the property may be lower than that listed above. You can check the estimated speed and confirm availability to a property prior to purchasing on the broadband provider's website. Providers may increase charges. The information is provided and maintained by Decision Technologies Limited. **This is indicative only and based on a 2-person household with multiple devices and simultaneous usage. Broadband performance is affected by multiple factors including number of occupants and devices, simultaneous usage, router range etc. For more information speak to your broadband provider.
Map data ©OpenStreetMap contributors.





