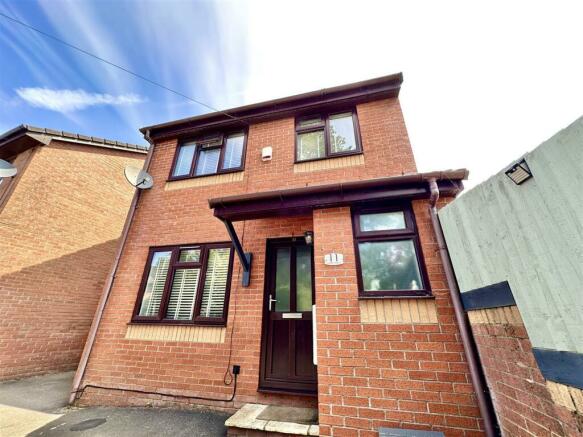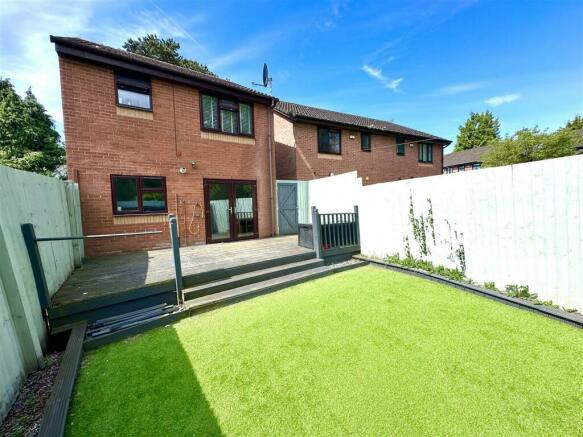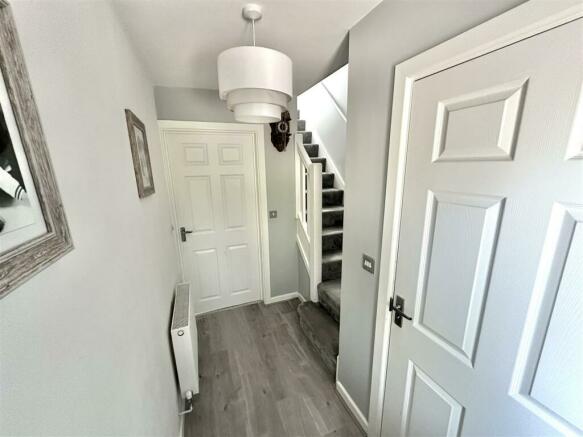Lytham Grove, Cardiff

- PROPERTY TYPE
Detached
- BEDROOMS
3
- BATHROOMS
1
- SIZE
1,012 sq ft
94 sq m
- TENUREDescribes how you own a property. There are different types of tenure - freehold, leasehold, and commonhold.Read more about tenure in our glossary page.
Freehold
Key features
- Three Bedroom Detached House
- Living Room
- Modern Kitchen
- Private Enclosed Garden
- Modern Bathroom
- Immaculate Throughout
- Double Driveway
- Easy Access to A48 & M4
Description
If you are looking for a house to move straight in to then this is it! Located in a quiet cul de Sac in the popular area of Lytham Grove.
The property benefits from a double driveway, a large low maintenance garden, 3 bedrooms, living room, downstairs WC & Kitchen/Diner with excellent transport links to the A48 and M4.
The property is very Modern with UPVC Double glazing throughout and gas central heating.
The Garden is Private and perfect for summer entertaining along with off road parking to the front.
Early Viewings are advised, this property wont be on the market for long!
Council Tax Band: D
Energy Rating: C - Valid until 8th May 2034
Certificate number: 0350-2531-9350-2804-2751
Entrance - Step into this inviting hallway, where you'll find a convenient toilet to your right. The light coloured walls enhance the natural brightness of the space, complementing the sleek, light toned laminate flooring. Carpeted stairs lead up to the first floor, adding a touch of warmth and comfort. This well maintained property offers a blend of style and practicality, perfect for any family.
Living Room - This inviting living room is bathed in natural light from large windows. Accented by sleek spotlights, the space feels both modern and warm. A stylish feature wall adds character, while the light flooring seamlessly flows in from the passage, enhancing the room's airy ambiance. Whether its for relaxing or entertaining, this living space is designed to impress.
Kitchen & Diner - This well designed kitchen/diner is perfect for both cooking and entertaining. Featuring fitted wall and base units, it comes equipped with integrated appliances, including a fridge/freezer, oven, electric hob and an extractor fan. The room boasts partially tiled walls and sleek tiled flooring, offering easy maintenance and a contemporary look. Natural light floods the space through rear facing windows and patio doors, which open directly to the garden. There's also plenty of room for a table and chairs, making this a great space for family meals or hosting guests.
Stairs / Landing - This beautifully carpeted staircase features sleek grey carpets. At the top of the stairs, a large frosted glass window bathes the area in natural light while offering privacy. The clean, white bannisters add a fresh, modern touch to the space. All bedrooms and bathroom are located off the landing, creating an easy flow throughout the house.
Master Bedroom - This beautiful master bedroom offers everything you need for comfort and style. Featuring built in overhead wardrobes for extra storage, light painted walls that create a bright airy atmosphere and laminate flooring that adds a sleek, modern touch. The room boasts plenty of space and large windows, allowing natural light to flood the space. Perfect for anyone looking for a cosy retreat.
Bedroom Two - This bedroom has a spacious layout with elegant laminate flooring for easy maintenance and large windows creating natural light.
Bedroom Three - This space is perfect for a single bed and comes with laminate flooring that is easy to maintain. Enjoy abundant natural light from the windows, making it the ideal spot to relax.
Bathroom - This beautifully designed bathroom features elegant tiling around the bath/shower area and a sleek glass shower screen. Lots of natural light filtered through the frosted glass window. The perfect retreat for relaxation.
Rear Garden - Low maintenance garden with Artificial lawn, stylish decking area, perfect for entertaining guests or soaking up the sun. The secure enclosed fencing provides privacy and a spacious wooden shed with ample storage.
Brochures
Lytham Grove, CardiffBrochure- COUNCIL TAXA payment made to your local authority in order to pay for local services like schools, libraries, and refuse collection. The amount you pay depends on the value of the property.Read more about council Tax in our glossary page.
- Band: D
- PARKINGDetails of how and where vehicles can be parked, and any associated costs.Read more about parking in our glossary page.
- Yes
- GARDENA property has access to an outdoor space, which could be private or shared.
- Yes
- ACCESSIBILITYHow a property has been adapted to meet the needs of vulnerable or disabled individuals.Read more about accessibility in our glossary page.
- Ask agent
Lytham Grove, Cardiff
Add your favourite places to see how long it takes you to get there.
__mins driving to your place
Your mortgage
Notes
Staying secure when looking for property
Ensure you're up to date with our latest advice on how to avoid fraud or scams when looking for property online.
Visit our security centre to find out moreDisclaimer - Property reference 33188204. The information displayed about this property comprises a property advertisement. Rightmove.co.uk makes no warranty as to the accuracy or completeness of the advertisement or any linked or associated information, and Rightmove has no control over the content. This property advertisement does not constitute property particulars. The information is provided and maintained by CS Properties, Cardiff. Please contact the selling agent or developer directly to obtain any information which may be available under the terms of The Energy Performance of Buildings (Certificates and Inspections) (England and Wales) Regulations 2007 or the Home Report if in relation to a residential property in Scotland.
*This is the average speed from the provider with the fastest broadband package available at this postcode. The average speed displayed is based on the download speeds of at least 50% of customers at peak time (8pm to 10pm). Fibre/cable services at the postcode are subject to availability and may differ between properties within a postcode. Speeds can be affected by a range of technical and environmental factors. The speed at the property may be lower than that listed above. You can check the estimated speed and confirm availability to a property prior to purchasing on the broadband provider's website. Providers may increase charges. The information is provided and maintained by Decision Technologies Limited. **This is indicative only and based on a 2-person household with multiple devices and simultaneous usage. Broadband performance is affected by multiple factors including number of occupants and devices, simultaneous usage, router range etc. For more information speak to your broadband provider.
Map data ©OpenStreetMap contributors.



