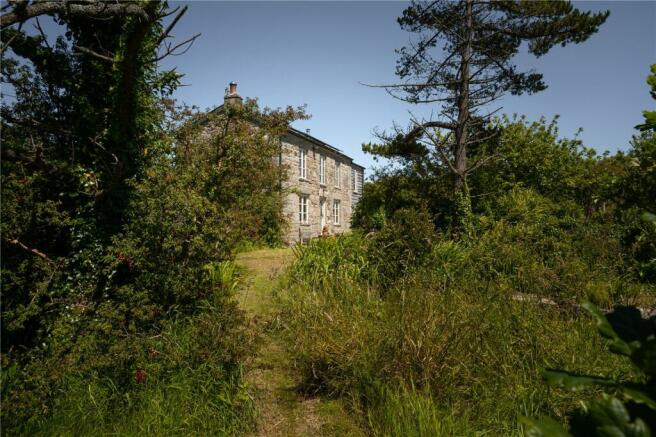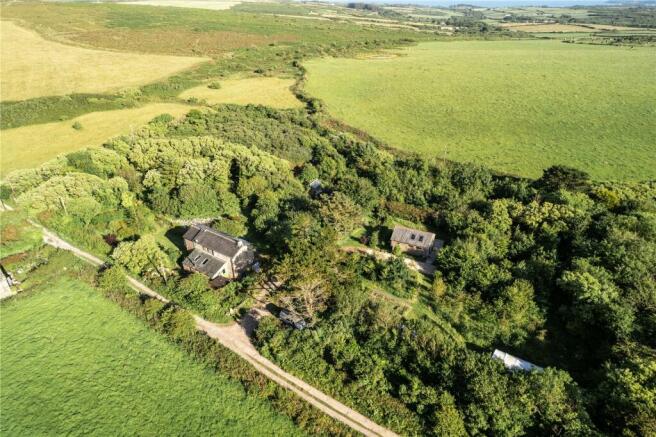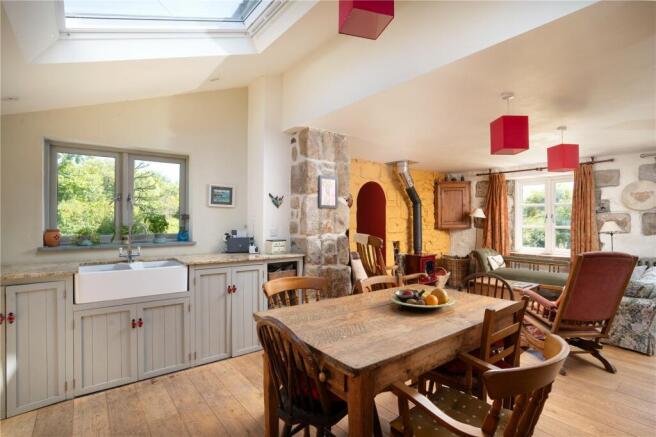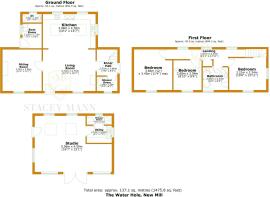
Ladydowns Lane, Newmill, Penzance, TR20

- PROPERTY TYPE
Equestrian Facility
- BEDROOMS
3
- BATHROOMS
2
- SIZE
Ask agent
- TENUREDescribes how you own a property. There are different types of tenure - freehold, leasehold, and commonhold.Read more about tenure in our glossary page.
Freehold
Key features
- * Idyllic, secluded, rural location
- * Sympathetic conversion
- * About 5.3 acres of land
- * EPC rating-D
- * Solar panels and solar thermals
- * No onward chain
Description
The charming accommodation has been sympathetically renovated and is a warm, inviting space, especially the large open plan kitchen/diningroom/livingroom with solid wood floors and AGA. Slate flagstones, a stone fireplace and woodburner add to a traditional feel.
Zennor lies on the Cornish Heritage Coast which is on the South West Coastal Path and is conveniently on a main bus route. It is a small village, steeped in history and set amid fabulous coastal scenery with a C13 Church and the renowned 'Tinner’s’ pub. The village once played host to Dylan Thomas and D.H.Lawrence.
Distances
Zennor- about 1.5 miles
Penzance-about 5 miles
St Ives-about 4 miles
1/2 Glazed door into :
Bootroom
2.13m x 1.85m
Limestone flooring, wooden framed double glazed window to front, Belfast sink, mixer tap, hardwood worktop surface. Space for washing machine, power points, vintage radiator, slate tiled splashback.
W/C
1.7m x 0.76m
Wooden framed double glazed frosted window to side, flooring, extractor fan, wash hand basin, w/c, vintage radiator.
Arched stable door into:
Kitchen/Dining Room/Living Room
7.8m x 4.93m
Oak flooring, two Large Velux windows, wooden framed double glazed window to side and front. Full double glazed wooden framed solid door to front, two stained glass windows to rear, Aga, double Belfast sink and mixer tap, cupboards, polished granite worktop surface, gas hob and electric oven. Slate window sills, part slate flooring, power points, exposed granite woodburning stove on a slate base, solid oak deep window sill to front window, beautiful ornate vintage radiator. Arched double doors into:
Sitting Room/Snug
4.11m x 3.45m
Wooden flooring, wooden framed double glazed window to front with beautiful garden outlook, deep window sill in solid oak, exposed stonework, vintage radiator with ornate detailing, inglenook fireplace with Clearview woodburning stove inset on a base of slate and mantle over, power points, recess with slate shelf.
Archway through into Inner Hall
Oak flooring, understairs storage, 1/2 glazed door to side with pretty garden views and stairs rising.
Shower Room
1.85m x 1.55m
Wooden framed double glazed windows to front, limestone flooring, shower, vintage radiator, slate window sill.
Stairs to First Floor
Open insert giving extra light.
Landing
Three wooden framed double glazed window to rear with rural views, Openreach point, power points. Exposed granite quoins, door to airing cupboard.
Bedroom 1
3.28m x 4.37m
Wooden flooring, dual aspect wooden framed double-glazed window to front and side with beautiful garden views and the surrounding landscape. Vintage radiator, deep over stairs storage cupboard, recess storage with hanging space.
Bedroom 2
2.54m x 3.15m
Wooden flooring, wooden framed double-glazed window to front with beautiful views with south facing view over the orchard, vintage radiator, power point.
Bedroom 3
4.1m x 3.43m
Wooden flooring, wooden framed double-glazed windows to front with south facing view over the orchard, access to loft, vintage radiator, exposed granite to one wall, power point.
Bathroom
2.24m x 2.36m
Wooden framed double glazed window to front, wooden flooring, tall vertical radiator, roll top bath with showerhead tap, w/c, wash hand basin. Lovely views from the bath.
Outside
There is gate access to plenty of parking which then flows into the surrounding gardens. On one side of the house there is a field which has chicken runs, wood store and woodshed, a polytunnel and a mower shed at the top end. Further down has been planted with trees and fruit and here you will find a secluded fire pit area and the Studio with a patio on the south side and hardstanding for cars on the north. Over the bridge and take the right path, there is a Rowan avenue leading to a very peaceful clearing surrounded by native trees. Take the left path and you find a well-tended wooden fenced vegetable patch and a beautiful Victorian style wooden greenhouse and tool shed. Take the path straight on and oak trees flank the way which takes you up to the paddocks.
Outside cont
There are two paddocks, an area over two acres, fully fenced, with water and electric and space for stabling making this potentially a great equestrian opportunity. There are paths back to the house from both fields and also double gates giving access onto the lane. A small boggy area, formally a China clay pit has been deliberately left in the past 25yrs to re-wild. The rest of the garden is naturally divided into 'rooms' offering wildflower areas, a yew maze, mown lawns and the apple orchard. The stream meanders throughout the gardens with five bridges taking you across from area to area.This is a gardener or naturalists paradise and whilst the present owner has spent 10 years creating this haven, it holds so much more potential for the creative eye.
Detached Timber Clad Studio
7.14m x 5.23m
Two wooden framed double-glazed windows to the front, one to the side and two to the rear. One stained glass window. Three radiators. French doors leading onto a South facing patio.
Kitchenette
2.3m x 1.52m
Sink, gas hob, window to side.
Shower Room
2.18m x 2.44m
Radiator, W/C, shower, wash hand basin, window to side.
Services:
LPG, Oil, electric, private drainage and water.
Council Tax:
Band C.
Present Owners note
The Water Hole has been extensively renovated and extended in the past 8 years. All building work including the studio has had appropriate planning consent and has completion certificates. The greenhouse has a 12 year guarantee. The Woodland Trust have planted over 400 trees at the property.
- COUNCIL TAXA payment made to your local authority in order to pay for local services like schools, libraries, and refuse collection. The amount you pay depends on the value of the property.Read more about council Tax in our glossary page.
- Band: C
- PARKINGDetails of how and where vehicles can be parked, and any associated costs.Read more about parking in our glossary page.
- Yes
- GARDENA property has access to an outdoor space, which could be private or shared.
- Yes
- ACCESSIBILITYHow a property has been adapted to meet the needs of vulnerable or disabled individuals.Read more about accessibility in our glossary page.
- Ask agent
Ladydowns Lane, Newmill, Penzance, TR20
Add your favourite places to see how long it takes you to get there.
__mins driving to your place
Your mortgage
Notes
Staying secure when looking for property
Ensure you're up to date with our latest advice on how to avoid fraud or scams when looking for property online.
Visit our security centre to find out moreDisclaimer - Property reference SME240225. The information displayed about this property comprises a property advertisement. Rightmove.co.uk makes no warranty as to the accuracy or completeness of the advertisement or any linked or associated information, and Rightmove has no control over the content. This property advertisement does not constitute property particulars. The information is provided and maintained by Stacey Mann Estates, Penzance. Please contact the selling agent or developer directly to obtain any information which may be available under the terms of The Energy Performance of Buildings (Certificates and Inspections) (England and Wales) Regulations 2007 or the Home Report if in relation to a residential property in Scotland.
*This is the average speed from the provider with the fastest broadband package available at this postcode. The average speed displayed is based on the download speeds of at least 50% of customers at peak time (8pm to 10pm). Fibre/cable services at the postcode are subject to availability and may differ between properties within a postcode. Speeds can be affected by a range of technical and environmental factors. The speed at the property may be lower than that listed above. You can check the estimated speed and confirm availability to a property prior to purchasing on the broadband provider's website. Providers may increase charges. The information is provided and maintained by Decision Technologies Limited. **This is indicative only and based on a 2-person household with multiple devices and simultaneous usage. Broadband performance is affected by multiple factors including number of occupants and devices, simultaneous usage, router range etc. For more information speak to your broadband provider.
Map data ©OpenStreetMap contributors.





