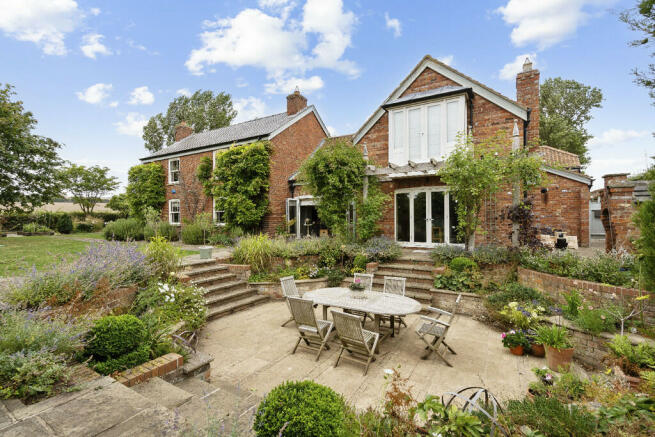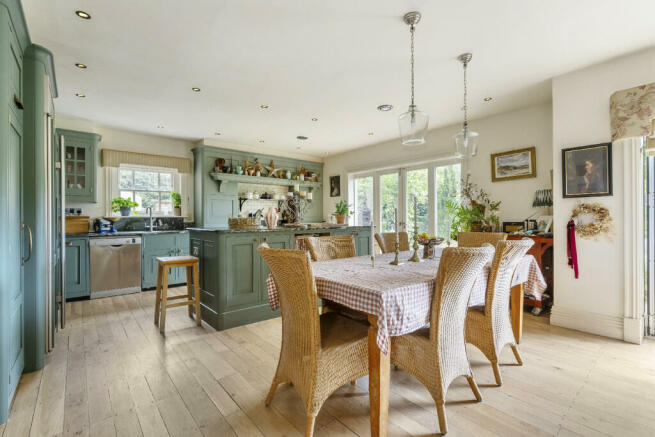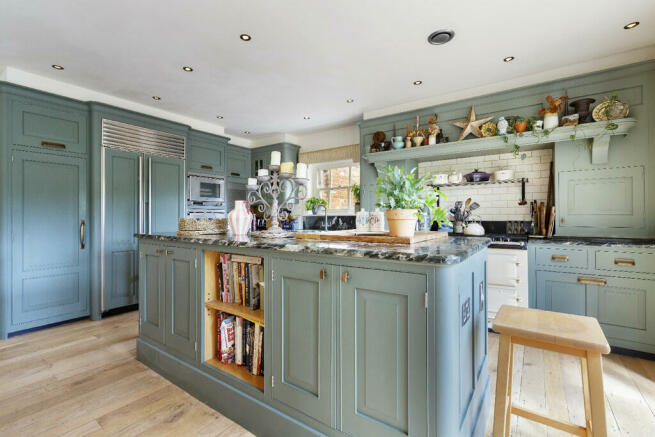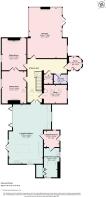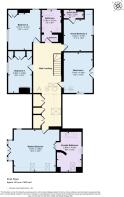
North Ormsby, Louth LN11 0TJ

- PROPERTY TYPE
Detached
- BEDROOMS
6
- BATHROOMS
4
- SIZE
4,165 sq ft
387 sq m
- TENUREDescribes how you own a property. There are different types of tenure - freehold, leasehold, and commonhold.Read more about tenure in our glossary page.
Freehold
Key features
- Superbly appointed detached country residence
- 5 double bedrooms and coach house apartment
- Stunning orangery with oak beams and stove
- Exceptional 9m Mark Wilkinson living/din-kitchen
- Elegant hallway and gallery landing
- Sitting room and dining room, each with Chesney fireplace
- Two bathrooms and two shower rooms, cloaks/WC
- Study, Utility Room and Boot Room
- Double garage, garden studio and stores
- Beautiful sheltered gardens, country views
Description
About the property... Originally a pair of farm cottages built around 1850, the house was transformed in the late 1990s and between 2004 and 2007 by substantial extensions. The principal external walls are a combination of original solid brick and more recent brick-faced cavity wall construction, while the pitched roof structures are part covered in natural slate and part covered in clay pantiles.
There are three gables to the north elevation and a feature shaped entrance porch, while the south gable has been glazed during the present owner's time taking advantage of the open country views.
The addition of an orangery with hipped slate roof has created a stunning living room, projecting into the garden with windows on three sides, a handsome stone fireplace with stove, oak beams to the vaulted ceiling and French doors onto the patio.
The detached coach house has been designed to complement the main house with brick faced external walls and a half-hipped roof covered in clay pantiles
The interior is decorated in Farrow and Ball colours and designed to provide a superior lifestyle, tastefully fitted and equipped throughout.
There is a stunning living/dining kitchen with bespoke Mark Wilkinson built-in units, a comprehensive range of appliances and French doors onto the garden. Elegant sitting and dining rooms each have Chesney fireplaces and interconnecting oak double doors. The spacious hallway leads into the house from a shaped porch with study and cloakroom/WC off.
On the first floor, the five double bedrooms enjoy beautiful country views. The master bedroom has double doors into a large ensuite bathroom with wide bath and a shaped walk-in shower. The guest bedroom has its own ensuite shower room and there is a family bathroom with shaped bath and shower cubicle. All the bathrooms are fitted with quality Duravit white suites.
The interior features some fine built-in furniture to a number of the rooms, tessellated and oak flooring, double-glazed windows and heavy oak panelled doors with ornate brass furniture. Central heating is by a pressurised oil-fired central heating and domestic hot water system, with partial underfloor heating and a number of designer and Period style radiators with anthracite grey and bisque finishes.
The detached coach house has a double garage and stores from the gated courtyard and a self-contained open plan bedsitting apartment with vaulted beamed ceiling, ensuite bathroom and independent central heating system.
The well-stocked landscaped gardens feature an amazing sunken patio surrounded by steps, walls and a prolific variety of flowering and evergreen plants. There is a wood-fired pizza oven and barbecue in a sheltered side enclosure.
The detached garden studio is presently a base for floristry but affords scope as a home office away from the house, a summer house or a small annexe, the store adjacent having plumbing in situ to form a bathroom. Alternatively this is ideal overflow accommodation during busy times in the summer. In the corner of the garden there is a children's adventure play area built in timber with a picket fence enclosure, a Wendy House on stilts, swings and slide.
This is a house which has to be viewed to appreciate the fine quality throughout the accommodation and the elegant lifestyle afforded.
NB Approximate Room Dimensions are shown on the floorplans which can be found on the final pages of the PDF brochure - these are indicative of the room layout and not to specific scale. For the purposes of our descriptions, the elevation shown in the first image of this brochure is deemed to be the front elevation.
Ground Floor
Shaped Porch With part-glazed front door, the glazing depicting a pheasant, a tessellated floor and four windows on the angled walls. Old-fashioned column radiator and glazed-inner door to the:
L-Shaped Entrance Hall Forming a spacious reception area and inner hallway, with tessellated floor and having oak panelled doors leading off.
The fine staircase has a pillared balustrade with mahogany handrail scrolled around hardwood newel posts and lower kite-winder turning steps. Two old-fashioned cast iron column radiators, five wall light points, mains smoke alarm and moulded coving to the ceiling with LED downlighters.
Cloakroom/WC Fitted with an Art Deco style suite in white comprising a low-level, shaped dual-flush WC and pedestal wash hand basin. Tessellated floor extending through from the hall, painted dado panelling and sash window to the side elevation. LED downlighter to the ceiling.
Orangery A very impressive reception room of generous proportions with initial suspended ceiling having downlighter spotlights before opening to a high, vaulted ceiling with exposed green oak king post truss and roof beams. There are angled LED spotlights around the room illuminating the ceiling and to the far side is the stone fireplace with scrolled pillars supporting a deep, stone mantel shelf, a flagstone hearth and an inset, multi-fuel Chesney cast iron stove. Built-in range of painted base cabinets and display shelves over. Sash windows to three elevations overlooking the gardens and French doors to outside.
Sitting Room With Chesney fireplace set into a painted, pillared surround, having a polished cast iron inset and raised grate over a stone tiled hearth. Built-in cabinets to each side of the chimney breast with painted finish and having double doors and dresser style cupboard over on one side with drawers and cup handles. Moulded coving to the ceiling with LED downlighters, old-fashioned cast iron column radiator, window to two elevations and double dimmer switch. Heavy oak-panelled double doors on library hinges fold back to open this room as desired, to the adjoining:
Dining Room Complementing the sitting room with old-fashioned cast iron radiator, window facing the main garden area, complementary Chesney fireplace and built-in cabinets to each side once again, one having shelves over whilst the opposite side features a multi-pane, illuminated, glazed dresser. Dimmer switch control for the LED lighting and dresser.
Study With quarry-tiled floor, hardwood block, roll-edge worksurface, sash window facing the courtyard and LED downlighters. Tall, anthracite grey designer radiator.
Open Plan Living and Dining Kitchen A stunning room - exceptionally spacious with extensive bespoke built-in furniture by Mark Wilkinson comprising base, wall and island units, granite and marble work surfaces and quality appliances by Miele and Gaggenau to include a two door American style fridge/freezer with coloured facing matching the painted units and steel vent over, microwave and steam ovens with warming drawer, dishwasher and wine cooler. There is an Aga cream and black enamelled range cooker with electric heat store ovens, gas six-ring LPG hob and a Metro style ceramic-tiled splashback with shaped brackets supporting a pan rack over.
The cooker is set into a panelled surround incorporating cabinets and a high mantel shelf with LED downlighters. The island unit incorporates a secondary electric induction hob concealed beneath a hardwood inset chopping board and there is a superb built-in larder cupboard opening to reveal door racks and oak shelving.
The island unit has a curved marble top with a roll-edge finish and curved base units beneath, with wide drawers, pan drawers, socket with USBs and centre open shelf unit. There are multiple base cupboards and drawers, wall cupboards and a metal shuttered cabinet to the corner.
In the living area there is a built-in complementary dresser with centre recess for TV, deep base drawers and further drawers all fitted with cup handles, together with cupboards to the side and above. The units then extend along the side where there are two tall cupboards, centre drawer units, oak block work surface and window with low sill facing the courtyard. Oak flooring and a combination of double and bi-folding French doors with double-glazed side panels open onto the sunken patio and garden. There are multiple LED downlighters, two pendant lights and two extractor vents. Solid oak flooring and connecting door to the:
Boot Room/Lobby With stable type part-glazed, multi-pane door from the courtyard, limestone floor extending into the adjoining utility room and a small, high-level window. LED downlighters to the ceiling.
Utility Room With a wide stainless steel, double drainer sink unit having a tall hose tap and positioned over base cupboards and drawers in white with long metal handles. Two matching wall cabinets flanking a sash window which faces the courtyard.
An enclosure has been designed with plumbing for a washing machine and space with tumble dryer over, space to incorporate a tall fridge or freezer and compartments for smaller appliances. Tall cupboard units for shelving, two hardwood long wall racks for coat and shoe storage, extractor fan and sash window.
Tall, folding white double doors conceal and give access to the plant store which contains the Worcester oil central heating boiler, insulated Saunier Duval hot water cylinder with immersion heater and expansion vessel, cabinets housing consumer units with MCBs for the electric systems, twin central heating digital programmers for ground and first floor zones and smoke alarm. This practical room also has a floor drain and is illuminated by LED downlighters.
Split-level Landing Extremely spacious with a range of built-in airing cupboards having automatic lighting, linen shelving and the upper floor hot water cylinder.
The upper landing forms a seating area with sloping ceiling and Velux skylight window. The main lower landing features a gallery around the staircase where the pillared balustrade and hardwood handrail extend.
LED downlighters, five-branch chandelier above the staircase and skylight above, borrowing light from a roof light over. Trap access to the roof void and mains smoke alarm. Two cast iron Period style column radiators.
Master Bedroom A spacious room with natural light from two Velux windows to the sloping ceiling, a small window to the side and a newly installed, double-glazed bay with French doors, ready to accommodate a Juliet style balustrade creating the Juliet balcony or with potential to construct an external balcony to walk out and enjoy the stunning views to the south. LED spotlights to the part-sloping ceiling, Period style column radiator and deep, built-in double cupboard with a painted finish. Double doors open into the:
En Suite Bathroom With electric underfloor heating and white suite comprising a large, double-ended bath set into a full-width, limestone-tiled surround with mosaic-tiled front panel, retractable hand shower with wall thermostatic mixer unit, wall alcove and sloping ceiling over; two white rectangular wash hand plinth basins with tall, chrome pillar taps on a limestone-tiled base, storage space and drawers beneath, together with a limestone upstand. Screened low-level WC in mosaic-tiled housing with dual-flush control for the concealed cistern.
A curved mosaic-tiled wall encloses a floor-level, walk-in shower with glazed screen, thermostatic wall mixer unit, handset and drench head. Two chrome ladder style radiators/towel rails, each with electric summer heating element, alcove with glass shelf and shaver socket. Sash window facing the courtyard, Velux window and LED downlighters.
Guest Bedroom 2 With a built-in range of bedroom furniture in two sections comprising double wardrobe over drawers with brass cup handles and a built-in, oak-block dressing table over base cupboard and drawer to each side; large mirror illuminated by pelmet spotlights over and display shelves adjacent. Tall designer radiator, ceiling downlighters and window facing the courtyard.
En Suite Shower Room With a limestone-tiled shower cubicle having thermostatic mixer unit, folding glazed screen door, combined spotlight/extractor and a fixed shower head. White suite of low-level, dual-flush WC and semi pedestal wash hand basin with chrome lever tap. Part ceramic-tiled walls up to oak rail and large wall mirror with LED downlighters to the ceiling. Ceramic-tiled floor and chrome ladder-style radiator/towel rail.
Bedroom 3 A double bedroom with painted wardrobes in white over three drawers with cup handles in chrome. Window to the front and side elevations providing open views across the fields. Radiator, cast iron fireplace surround and ceiling downlighters.
Bedroom 4 A double bedroom with double-glazed French doors opening to form a Juliet balcony with a wrought iron balustrade and enjoying fine views across the fields. Double wardrobe with four drawers under having brass cup handles. Period style cast iron column radiator, window facing the lane and ceiling downlighter spotlights. Trap access to the roof void.
Bedroom 5 A double bedroom with a full-length range of wardrobes having four-panel painted double doors and incorporating drawers to the centre with clothes rails and tall side wardrobes. Ceiling downlighters and designer radiator.
Family Bathroom With a large, trapezoid-shaped Duravit bath set into a limestone-panelled surround with chrome thermostatic, retractable shower handset, plinth wash hand basin of rectangular design with wall-mounted mixer tap, wall mirror cabinet and pelmet with two downlighter spotlights. Shaver socket to the side.
Walk-in shower with glazed screen and thermostatic wall mixer unit having handset, fixed shower head and a combined extractor and spotlight over. Low-level WC and enclosure with concealed cistern in an oak veneered, panelled enclosure with cupboard over, having handleless doors and glass shelves. Matching shelved cupboard facing from floor level. Chrome ladder-style radiator with summer heating electric element. High-level window on the side elevation enjoying a view along the hillside. Electric underfloor heating.
The Coach House Apartment Approached over an external flight of steps with brick screen wall at the side, the front door opens into an open plan, L-shaped living, sleeping and dining area with kitchen units. These are finished in white with long metal handles and comprise base cupboards, a drawer unit, oak blockwork surfaces with single drainer, stainless steel sink unit and a chrome mixer tap. Built-in electric AEG oven and ceramic CDA two-ring hob. A low window overlooks the courtyard adjacent.
A slate floor extends throughout with underfloor heating and a digital wall controller. Vaulted, beamed ceiling with green oak king post truss, rafters, purlins and ornamental cast iron brackets. Uplighter spotlights and pendant light. The living area has a range of built-in base cupboard units in light oak, angled to form a corner TV plinth. The sleeping area is set into the recess formed by the L-shaped room and has a built-in double cupboard unit with painted doors adjacent.
En Suite Bathroom Fitted with a white suite comprising double-ended Period style bath with mixer tap and shower handset, marble-tiled surround and complementary marble-tiled shower cubicle with folding glazed screen door and a chrome lever mixer unit with handset on rail, together with a drench head. Semi-pedestal wash hand basin with independent plinth taps and centre spout by Duravit and a low-level WC with concealed cistern in a panelled enclosure with a large chrome, dual-flush control. Chrome ladder style radiator/towel rail with electric summer heating insert and oak beams to the open, sloping roof space over. Extractor fan and ceramic-tiled floor with underfloor heating.
Outside The house is approached from the lane through remote-controlled, motorised screen gates of timber ledged, braced and framed, arched design with a painted finish and an external keypad intercom entry unit. There is a pedestrian gate of complementary design adjacent. The gates open into a block paved courtyard which wraps around the Coach House to form a parking and turning area with access to the double garage and doors to two useful garden stores, one located beneath the walled steps up to the apartment entrance and the second beyond. The latter is a good size and ideal for storing lawnmower and garden implements.
Brick-walled raised shrubbery beds and decking with gravel border, flagstone pathways and seating area by the main entrances into the house. Painted hand-gate with brick pillars into the garden at the rear of the courtyard. Brick walled pathway around the side of the house with hedge for privacy and leading through a screen ledged and braced door to the barbecue area, before opening to the sunken patio. Substantial brick barbecue and wood fired pizza oven with chimneys and Yorkstone capping, both positioned close to the garden by the living/dining-kitchen.
Double Garage Entered through two pairs of painted ledged, braced and framed doors with oil central heating boiler, water softener, strip-lighting, power points and shelving.
Garden Studio Presently a studio for floristry but with potential for a variety of uses, the main room has a flagstone floor, mono-pitched roof with downlighter spotlights and smoke alarm, bi-folding double-glazed French doors creating a wide opening and view across the sunken patio, and power points. Side window and connecting door to a Storeroom adjacent.
This has an external painted ledged, braced and framed door from the garden, plumbing in situ to create a bathroom or WC, ceramic wall tiling and a side window. Sloping ceiling with downlighter spotlights and wall shelving.
Gardens The landscaped gardens are an excellent size, extending around the front, side and rear of the house with principal areas laid to lawn and sheltered by established hedges to the boundary. The front elevation of the house is enhanced by mature climbing plants notably Wisteria and clematis to the pergola over the French doors from the kitchen. There are mature ornamental trees, shrubbery borders and flower beds producing contracting foliage and a variety of colours through the seasons.
The sunken patio is a wonderful feature with a Yorkstone paved surround and wide steps down on three sides from flagstone pathways. The block and flagstone patio is surrounded by retaining stone capped walls to tiered flower beds with brick plinths for pots, ornaments and tubs. A Yorkstone pathway then leads across the front of the house and over to a Kitchen Garden with timber sleeper walls enclosing raised growing beds, and views over the hillside adjacent. In the corner of the garden there is a children's play area enclosed by picket fencing with timber built outdoor play-structures and a Wendy house on stilts.
The lawn extends around the orangery with further shrubbery borders, dividing hedge to the courtyard and a semi-circular flagstone patio. The house has exterior lighting and water supply.
Viewing Strictly by prior appointment through the selling agent.
Location The village of North Ormsby extends from the fringe of the Lincolnshire Wolds up into the hillside with a number of period country properties scattered over some distance. The Slates is positioned on a small lane which branches south to Utterby village, north towards Ludborough and west towards the hillside, through the Utterby primary school is also located to the north about 600m from the property.
The A16 road to the east, provides good road links to the market town of Louth and the larger business centre of Grimsby to the north. The country villages have always looked to Louth as the Capital of the Wolds and the town has three markets each week, a cattle-market, a number of secondary schools or academies including the King Edward 6th Grammar, and numerous sporting facilities.
The area is popular with equestrians, cyclists and walkers with many pathways and bridleways through the Area of Outstanding Natural Beauty to the west and through the agricultural land to the east, taking in the Covenham Reservoir which hosts sailing activities. The Lincolnshire Coast is about 8 miles away as the crow flies, at its nearest point and has miles of nature reserves and beaches.
The Humberside Airport is about 19 miles away and the Humber Bridge 33 miles via the M180 which is about 21 miles away, linked with the National motorway network.
General Information The particulars of this property are intended to give a fair and substantially correct overall description for the guidance of intending purchasers. No responsibility is to be assumed for individual items. No appliances have been tested. Fixtures, fittings, carpets and curtains are excluded unless otherwise stated. Plans/Maps are not to specific scale, are based on information supplied and subject to verification by a solicitor at sale stage. We are advised that the property is connected to mains electricity and water whilst drainage is to a private system, but no utility searches have been carried out to confirm at this stage. The property is in Council Tax band G.
Brochures
Online Brochure P...- COUNCIL TAXA payment made to your local authority in order to pay for local services like schools, libraries, and refuse collection. The amount you pay depends on the value of the property.Read more about council Tax in our glossary page.
- Band: G
- PARKINGDetails of how and where vehicles can be parked, and any associated costs.Read more about parking in our glossary page.
- Garage,Off street
- GARDENA property has access to an outdoor space, which could be private or shared.
- Yes
- ACCESSIBILITYHow a property has been adapted to meet the needs of vulnerable or disabled individuals.Read more about accessibility in our glossary page.
- Ask agent
North Ormsby, Louth LN11 0TJ
Add your favourite places to see how long it takes you to get there.
__mins driving to your place



Masons Sales & Lettings offers the expertise expected of a long established local firm along with the very best service to our clients by qualified members of the Royal Institution of Chartered Surveyors (RICS). We offer tailored marketing, full colour brochure with floor plans and well maintained database of buyers.
Your mortgage
Notes
Staying secure when looking for property
Ensure you're up to date with our latest advice on how to avoid fraud or scams when looking for property online.
Visit our security centre to find out moreDisclaimer - Property reference 101134008029. The information displayed about this property comprises a property advertisement. Rightmove.co.uk makes no warranty as to the accuracy or completeness of the advertisement or any linked or associated information, and Rightmove has no control over the content. This property advertisement does not constitute property particulars. The information is provided and maintained by Masons Sales, Louth. Please contact the selling agent or developer directly to obtain any information which may be available under the terms of The Energy Performance of Buildings (Certificates and Inspections) (England and Wales) Regulations 2007 or the Home Report if in relation to a residential property in Scotland.
*This is the average speed from the provider with the fastest broadband package available at this postcode. The average speed displayed is based on the download speeds of at least 50% of customers at peak time (8pm to 10pm). Fibre/cable services at the postcode are subject to availability and may differ between properties within a postcode. Speeds can be affected by a range of technical and environmental factors. The speed at the property may be lower than that listed above. You can check the estimated speed and confirm availability to a property prior to purchasing on the broadband provider's website. Providers may increase charges. The information is provided and maintained by Decision Technologies Limited. **This is indicative only and based on a 2-person household with multiple devices and simultaneous usage. Broadband performance is affected by multiple factors including number of occupants and devices, simultaneous usage, router range etc. For more information speak to your broadband provider.
Map data ©OpenStreetMap contributors.
