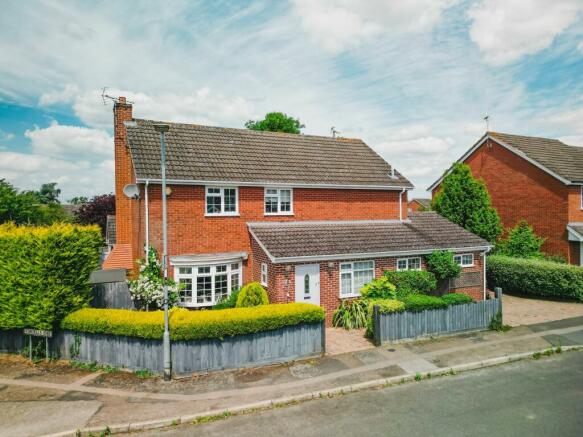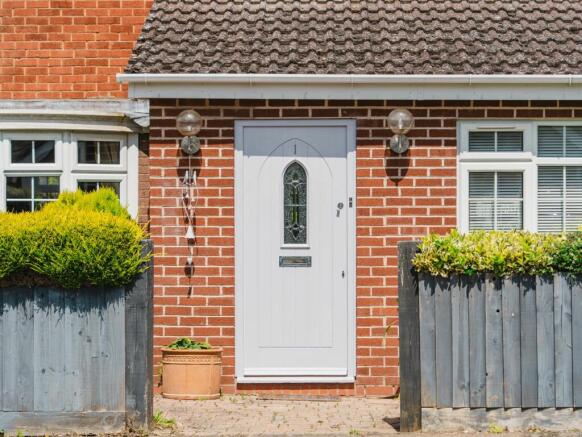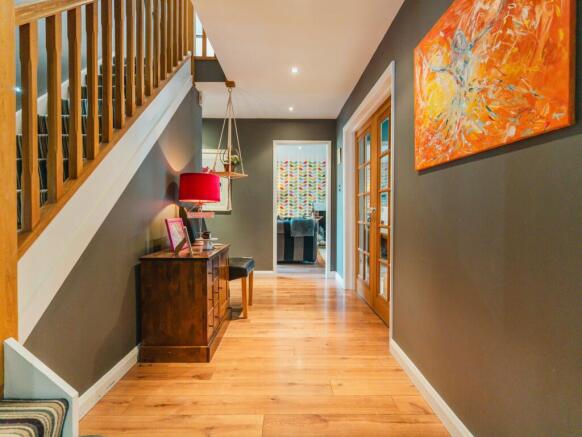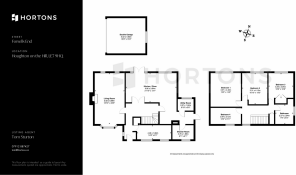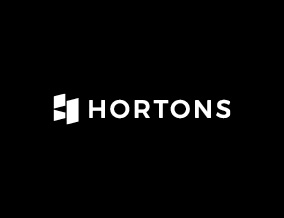
Forsells End, Houghton-On-The-Hill, LE7

- PROPERTY TYPE
Detached
- BEDROOMS
5
- BATHROOMS
2
- SIZE
1,711 sq ft
159 sq m
- TENUREDescribes how you own a property. There are different types of tenure - freehold, leasehold, and commonhold.Read more about tenure in our glossary page.
Freehold
Key features
- Generous Corner Plot
- Double Garage
- Two Driveways
- Four/Five Bedrooms
- Walking Distance to Primary School
- Fabulous Kitchen/Diner
Description
This stunning, beautifully presented and extended detached four-bedroom family residence is an absolute must-see! Nestled on a large corner plot in the highly sought-after village of Houghton on the Hill, this wonderful home impresses with its spacious accommodation, serene gardens, two driveways and a double garage – everything the modern family could ever want.
Elegant Entrance
Step through the oak front door into an inviting entrance hall, where contemporary laminate flooring meets the warm glow of ceiling spotlights. The staircase ahead leads to the first floor, while an array or doors guide you to the ground floor's thoughtfully designed spaces.
Versatile Study
On the right, the study extends the welcoming laminate flooring. Currently used as an additional ground-floor bedroom, this space features front-facing windows and a handy open cupboard under the stairs, perfect for storage.
Cosy Sitting Room
To the left, the spacious sitting room awaits, bathed in natural light from a front bay window. The room exudes warmth with its recessed exposed brick fireplace, crowned with an oak mantel and inset cast iron log burner. Additional windows overlook the serene rear garden, enhancing the room's inviting ambiance.
Spectacular Living Kitchen
At the heart of this home is the breathtaking 'L' shaped living kitchen. Boasting a stunning array of walnut fronted eye and base level units, ample cream Polygranite surfaces, and an undermounted ceramic sink, this kitchen is a chef's paradise. The Falcon professional range oven and freestanding LG American-style fridge freezer add to the luxury, while the integrated dishwasher and island unit with breakfast bar ensure functionality. Porcelain tiled flooring and French doors opening to the rear garden complete this perfect space.
Practical Utility Room
Adjacent to the kitchen, the utility room provides oak-fronted base level units, roll edge laminated work surfaces, and space for both a washing machine and a condenser dryer. A rear lobby with a side window houses a cloaks cupboard and offers additional access to the rear garden.
Ground Floor Shower Room
Convenience continues with a ground floor shower room, featuring a white three-piece suite, including a low flush WC, pedestal wash hand basin, and double shower cubicle, complemented by a chrome heated towel rail.
First Floor Sanctuary
Upstairs, you'll find four double bedrooms. The master bedroom offers tranquil views of the rear garden, while bedroom two includes built-in wardrobes for ample storage. Bedrooms three and four also enjoy picturesque rear and front views, respectively.
Family Bathroom
The family bathroom is a haven of relaxation, featuring a white four-piece suite: a low flush WC, pedestal wash hand basin, panelled bath, and shower cubicle, all accentuated by a chrome heated towel rail.
Outdoor Bliss
Outside, the property continues to impress. The front boasts a block paved driveway and charming planted gardens behind a low-level fence. High hedged boundaries to the side and rear add to the curb appeal and privacy. The rear garden is a beautifully lawned oasis, with colourful shrub and flower beds with two paved patio areas, ideal for outdoor entertaining.
Double Garage and Additional Driveway
Off St. Catharine's Way, a second driveway leads to a detached brick-built double garage with an electric up-and-over door, offering additional pedestrian access to the rear garden.
EPC Rating: D
Parking - Driveway
Parking - Off street
- COUNCIL TAXA payment made to your local authority in order to pay for local services like schools, libraries, and refuse collection. The amount you pay depends on the value of the property.Read more about council Tax in our glossary page.
- Band: E
- PARKINGDetails of how and where vehicles can be parked, and any associated costs.Read more about parking in our glossary page.
- Driveway,Off street
- GARDENA property has access to an outdoor space, which could be private or shared.
- Private garden
- ACCESSIBILITYHow a property has been adapted to meet the needs of vulnerable or disabled individuals.Read more about accessibility in our glossary page.
- Ask agent
Energy performance certificate - ask agent
Forsells End, Houghton-On-The-Hill, LE7
Add your favourite places to see how long it takes you to get there.
__mins driving to your place
Hortons overview
We've torn up the rule book and have built a property agency fit for the world we live in with professional, experienced estate agents who are Partners of Hortons.
Clients can expect to work with their own personal agent ensuring they get a high level of service and the very best advice, acting as a single point of contact from start to finish.
Our team of Partners provide coverage across the United Kingdom. You can be confident that you will always be working with an experienced agent who has an in-depth and intimate knowledge of the local market.
Your mortgage
Notes
Staying secure when looking for property
Ensure you're up to date with our latest advice on how to avoid fraud or scams when looking for property online.
Visit our security centre to find out moreDisclaimer - Property reference 23496b48-c525-466b-bffc-b49e39c98d8a. The information displayed about this property comprises a property advertisement. Rightmove.co.uk makes no warranty as to the accuracy or completeness of the advertisement or any linked or associated information, and Rightmove has no control over the content. This property advertisement does not constitute property particulars. The information is provided and maintained by Hortons, Tugby. Please contact the selling agent or developer directly to obtain any information which may be available under the terms of The Energy Performance of Buildings (Certificates and Inspections) (England and Wales) Regulations 2007 or the Home Report if in relation to a residential property in Scotland.
*This is the average speed from the provider with the fastest broadband package available at this postcode. The average speed displayed is based on the download speeds of at least 50% of customers at peak time (8pm to 10pm). Fibre/cable services at the postcode are subject to availability and may differ between properties within a postcode. Speeds can be affected by a range of technical and environmental factors. The speed at the property may be lower than that listed above. You can check the estimated speed and confirm availability to a property prior to purchasing on the broadband provider's website. Providers may increase charges. The information is provided and maintained by Decision Technologies Limited. **This is indicative only and based on a 2-person household with multiple devices and simultaneous usage. Broadband performance is affected by multiple factors including number of occupants and devices, simultaneous usage, router range etc. For more information speak to your broadband provider.
Map data ©OpenStreetMap contributors.
