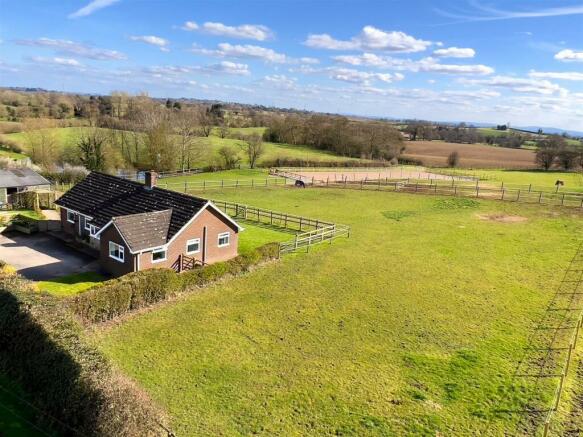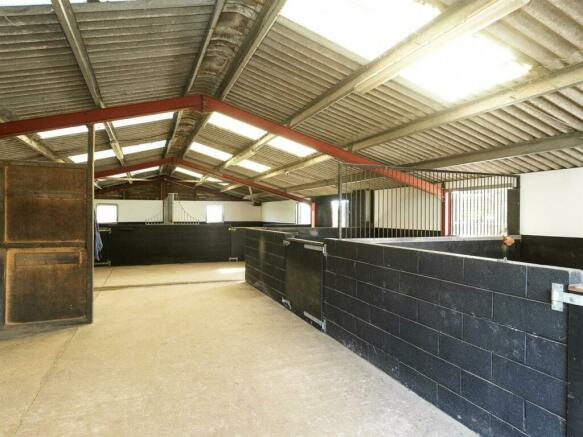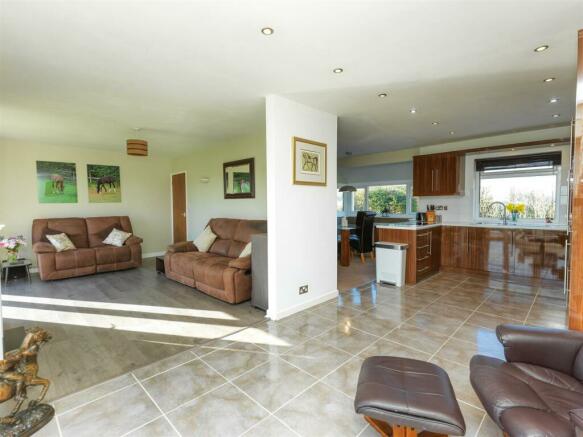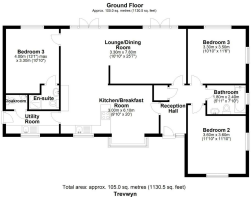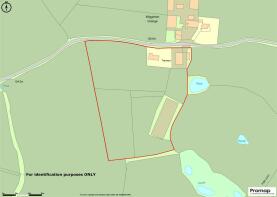
St. Martins, nr Oswestry.

- PROPERTY TYPE
Detached Bungalow
- BEDROOMS
3
- BATHROOMS
2
- SIZE
Ask agent
- TENUREDescribes how you own a property. There are different types of tenure - freehold, leasehold, and commonhold.Read more about tenure in our glossary page.
Freehold
Key features
- Detached Country Bungalow
- Impeccably Presented
- Land Ext. to Approx. 5.6ac
- 60 x 40 Floodlit Manège
- American Barn Style Stabling
- Rural yet Convenient Location
Description
Description - Halls are delighted with instructions to offer Trevwyn, Wigginton, for sale by Private Treaty.
Trevwyn is an immaculately presented detached three-bedroom country bungalow situated within land and gardens extending, in all, to around 5.6 acres. alongside excellent equestrian facilities to include an American style barn and floodlit manège, peacefully situated in a slightly elevated position within the rural hamlet of Wigginton, near St.Martins.
Internally, the property has been comprehensively modernised by the current vendor to now offer a deceptive amount of impeccably presented single-storey living accommodation, which at present, comprises a Reception Hall, Kitchen/Breakfast Room, Lounge/Dining Room, Utility Room, Cloakroom, three Bedrooms (the Master enjoying an En-Suite Shower Room), and a family Bathroom.
Externally, the property is situated within land and gardens which extend, in all, to around 5.6 acres, or thereabouts, and occupies a pleasant slightly elevated position allowing excellent views over the accompanying acreage and onto the gently undulating countryside beyond.
Trevwyn enjoys superb equestrian facilities which, in brief, comprise a substantial "American Barn" style stable block which offers over 2,000 square feet of well-designed and versatile space, currently configured to provide four loose-boxes alongside a prep area, grooming area, and tack room; further to this is a floodlit manège (60 x 20) with a sand and fibre surface.
The sale of Trevwyn does, therefore, provide the distinctly rare opportunity for purchasers to acquire a very smartly presented detached country bungalow situated within land extending to around 5.6 acres and enjoying an array of excellent equestrian facilities, enviably situated within a rural yet convenient location.
W3w - ///alternate.bubbles.notion
Location - Trewvyn is located within the peaceful rural hamlet of Wigginton which boasts an enviable network of quiet country lanes ideal for hacking and enjoying the uninterrupted beauty of the north Shropshire countryside, whilst still allowing convenient access to the village of St.Martins with its array of amenities including Schools, Supermarket, and Public Houses. The property lies around 4.5 miles east of the lakeland town of Ellesmere, which provides a wider array of educational and recreational facilities, with the larger centres of Oswestry, Shrewsbury, Chester, and Wrexham all within easy reach.
The Accomodation Comprises - The property is accessed over a generous tarmac driveway allowing space for the parking and manoeuvring of a number of vehicles, which leads, via the front door, into a Reception Hall with doors providing access into two dual-aspect double bedrooms, and into the modernised family Bathroom.
A further door leads from the Reception Hall into a spacious open-plan Kitchen/Breakfast Room which features a fully-glazed bay-style window onto the front and double-opening patio doors to the rear, the latter allowing access directly onto the patio area and gardens, and providing views over the rolling acres beyond; the room includes a fully-fitted Kitchen with ample space for a breakfast/dining area, and flows seamlessly into the Lounge/Dining Room which boasts further patio doors and represents a particularly comfortable space in which to relax and look out over the accompanying land.
To the eastern end of the property can be found the Master Bedroom and the complimentary En-Suite Shower Room, along with, a Utility Room and adjoining Cloakroom, with access to the latter rooms available via the Kitchen or through a secondary external door.
The property has been lovingly modernised by the current vendor in recent years and is now impeccably presented throughout.
Reception Hall:
Kitchen/Breakfast Room: 3.00m x 6.10m
Lounge/Dining Room: 3.30m x 7.80m
Utility Room:
Cloakroom:
Master Bedroom: 4.00m x 3.30m
En-Suite:
Bedroom Two: 3.60m x 3.60m
Family Bathroom:
Bedroom Three: 3.30m x 3.50m
Gardens - Situated predominately to the south of the property and, as such, enjoying glorious views over not only the accompanying acres but of the idyllic and unspoilt countryside beyond, whilst, by dint of the southerly aspect, ensuring the gardens enjoy the best possible natural light.
The gardens are, at present, predominately laid to lawn, but with a particularly pleasant decked patio area, complete with a sunken pond, situated immediately to the rear of the bungalow, this representing a wonderful place for outdoor dining and entertaining, or for simply enjoying the tranquillity of the setting.
Leading from the side door of the property, a pathway diverges and meanders, in one direction, towards a useful garden storage shed, and also, via a truly delightful rose-adorned arbor, to the:
Stables - 14.7 x 23.51 (48'2" x 77'1") - Extending to over 2,000 sq ft and drawing inspiration for its design from American barns, whilst providing a particularly versatile space which, at present, is configured to offer four loose-boxes (two with accompanying external pens) alongside a Tack Room, Prep Area, and Washdown Area.
Power, water, and light is laid on.
Stable One: 3.70 x 4.30
Stable Two: 3.70 x 3.80
Stable Three: 5.30 x 5.70
Stable Four: 5.30 x 5.70
Land - Predominately situated to the south of the property and extending, in all, to approximately 5.6 acres, or thereabouts, and currently retained with 5 enclosures of productive grazing land.
Direct access to the land is provided via a secondary vehicular access, which leads off the quiet country lane onto a hardcore area situated to the east of the Stables.
The land is, at present, utilised for the grazing of horses but could be used to accommodate a variety of livestock.
Contained within the acreage is a:
Manege - 60 x 20 (196'10" x 65'7") - Recently renewed with a sand and fibre surface and retained within post and rail fencing. Benefitting from surrounding floodlighting.
Services - We understand the property to benefit from mains water and electricity. Drainage is to a private system and the heating is oil-fired.
Council Tax - The property is in Band 'C ' on the Shropshire Council Register.
Local Authority - Shropshire Council, Shirehall, Abbey Foregate, Shrewsbury, Shropshire, SY2 6ND
Tenure - The property is said to be of Freehold Tenure and Vacant Possession will be granted upon completion.
Viewings - By appointment through Halls, The Square, Ellesmere, Shropshire, SY12 0AW.
Brochures
St. Martins, nr Oswestry.Brochure- COUNCIL TAXA payment made to your local authority in order to pay for local services like schools, libraries, and refuse collection. The amount you pay depends on the value of the property.Read more about council Tax in our glossary page.
- Ask agent
- PARKINGDetails of how and where vehicles can be parked, and any associated costs.Read more about parking in our glossary page.
- Yes
- GARDENA property has access to an outdoor space, which could be private or shared.
- Yes
- ACCESSIBILITYHow a property has been adapted to meet the needs of vulnerable or disabled individuals.Read more about accessibility in our glossary page.
- Ask agent
St. Martins, nr Oswestry.
Add your favourite places to see how long it takes you to get there.
__mins driving to your place




Halls are one of the oldest and most respected independent firms of Estate Agents, Chartered Surveyors, Auctioneers and Valuers with offices covering Shropshire, Worcestershire, Mid-Wales, the West Midlands and neighbouring counties, and are ISO 9000 fully accredited.
Your mortgage
Notes
Staying secure when looking for property
Ensure you're up to date with our latest advice on how to avoid fraud or scams when looking for property online.
Visit our security centre to find out moreDisclaimer - Property reference 33194067. The information displayed about this property comprises a property advertisement. Rightmove.co.uk makes no warranty as to the accuracy or completeness of the advertisement or any linked or associated information, and Rightmove has no control over the content. This property advertisement does not constitute property particulars. The information is provided and maintained by Halls Estate Agents, Ellesmere. Please contact the selling agent or developer directly to obtain any information which may be available under the terms of The Energy Performance of Buildings (Certificates and Inspections) (England and Wales) Regulations 2007 or the Home Report if in relation to a residential property in Scotland.
*This is the average speed from the provider with the fastest broadband package available at this postcode. The average speed displayed is based on the download speeds of at least 50% of customers at peak time (8pm to 10pm). Fibre/cable services at the postcode are subject to availability and may differ between properties within a postcode. Speeds can be affected by a range of technical and environmental factors. The speed at the property may be lower than that listed above. You can check the estimated speed and confirm availability to a property prior to purchasing on the broadband provider's website. Providers may increase charges. The information is provided and maintained by Decision Technologies Limited. **This is indicative only and based on a 2-person household with multiple devices and simultaneous usage. Broadband performance is affected by multiple factors including number of occupants and devices, simultaneous usage, router range etc. For more information speak to your broadband provider.
Map data ©OpenStreetMap contributors.
