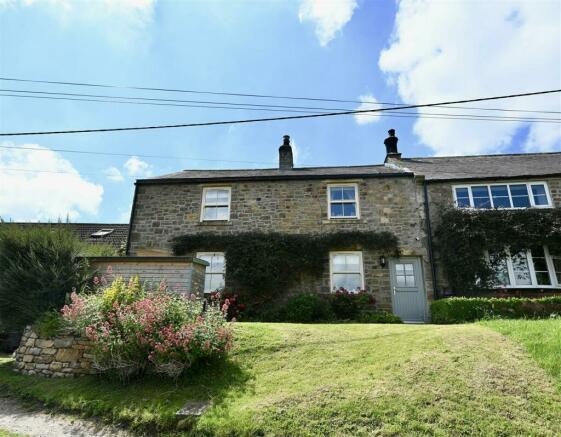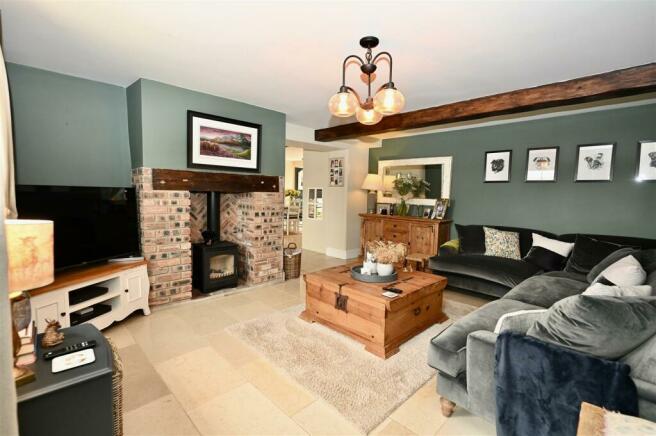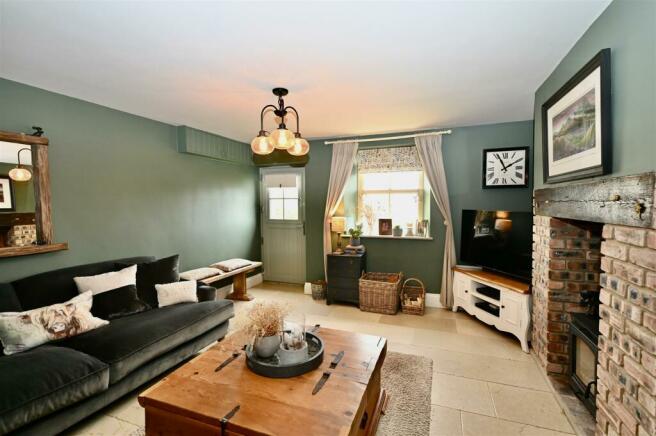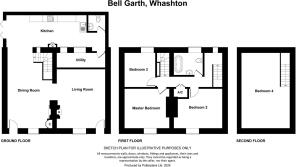Hagg Lane, Whashton, Richmond

- PROPERTY TYPE
Cottage
- BEDROOMS
4
- BATHROOMS
1
- SIZE
Ask agent
- TENUREDescribes how you own a property. There are different types of tenure - freehold, leasehold, and commonhold.Read more about tenure in our glossary page.
Freehold
Description
Steeped in history and character, this stone-built period cottage boasts original features that have been lovingly retained, adding a touch of old-world charm to the property. The conversion to a high standard is evident throughout, making it a must-see for those seeking a blend of tradition and modern comfort.
One of the standout features of this delightful cottage is the Air Source heating system, ensuring warmth and efficiency, the property benefits from super fast fibre broadband and the double glazing enhances energy efficiency and keeps the interior tranquil.
Outside, the cottage gardens envelop the property, offering a serene retreat in the front, side, and rear. Imagine enjoying a cup of tea amidst the blossoming flowers or hosting a summer barbecue in this idyllic setting. There are many countryside walks accessible from your doorstep.
With 4 bedrooms, there is ample space for a growing family or visiting guests, and the bathroom provides convenience and functionality and with the added benefit of a downstairs cloakroom.
If you are looking for a home that exudes character, warmth, and tranquillity, this charming cottage in Whashton is the perfect choice. Don't miss the opportunity to make this enchanting property your own. A MUST SEE!
Dining Room - 7.20 x 3.60 (23'7" x 11'9" ) - A composite double glazed stable door leads into this large airy space, with limestone flooring with under floor heating, original cast iron range, alcove cupboard, exposed ceiling beam, two wall lights, double glazed sliding sash window to the front. a staircase leads to the first floor. An open plan room to the kitchen with a walk through to the lounge.
Lounge - 5.24 x 4.05 (17'2" x 13'3") - At the front with limestone flooring with underfloor heating, brick fireplace with beam mantel and inset multi fuel stove, exposed ceiling beam, tv aerial point, sliding sash double glazed window and composite double glazed stable door.
Kitchen - 7.63 x 2.90 (25'0" x 9'6") - At the rear with a range of wall, base and drawer units, four basket drawers, glass display cabinets and wall shelving unit, hardwood worktops, Belfast sink with mixer tap and tiled splash back, extractor hood, integrated dish washer, breakfast bar, limestone flooring with under floor heating, exposed natural stone feature wall with alcove wooden shelving, built in double cupboard, spot lights, two double glazed electric Velux windows, bifold double glazed doors lead out to an enclosed flagged patio area.
Utility Room - 4.21 x 1.58 (13'9" x 5'2") - With custom made wooden base cabinets with drawers beneath, wooden worktops, wooden wall shelving, plumbing for two washing machines and space for a tumble dryer. Ceramic double sink unit, spot lights, tiled limestone flooring and half wooden panelled walls.
Downstairs W.C - Having a w.c., wash hand basin and tiled limestone flooring.
First Floor - A through landing with airing cupboard housing the hot water cylinder with shelving.
Bedroom 1 - 3.99 x 3.51 (13'1" x 11'6") - A double room at the front with open views, cast iron fireplace, central heating radiator and sliding sash double glazed window. A large loft hatch gives access to the roof void which is boarded and has a light, power and a central heating radiator.
Bedroom 2 - 4.07 x 3.54 (13'4" x 11'7") - A double room at the front with open views, sliding sash double glazed window, cast iron fireplace and central heating radiator.
Bedroom 3 - 3.08 x 2.78 (10'1" x 9'1") - At the rear with a sliding sash double glazed window and central heating radiator.
Family Bathroom - 2.61 x 2.12 (8'6" x 6'11") - With a free standing claw foot bath with shower tap and shower over w.c, wash hand basin, heated towel rail. tiled walls and flooring, extractor fan and double glazed window.
Inner Hallway - With a staircase leading to the attic floor with desk space beneath, double glazed window and central heating radiator.
Bedroom 4 - 4.51 x 3.98 (14'9" x 13'0") - A double room in the attic space with Velux double glazed window, central heating radiator and spot lights.
Externally - The front of the property is lawned with stocked borders, flagged pathway, two external welcome lights and a wooden bin / log store.
To the rear there is an enclosed stone flagged patio area off the kitchen, a perfect space for al fresco dining with two wall lights, double external electric socket and mature shrubs. Steps lead up to a lawned area with garden shed and mature trees and shrubs. A gate leads into the main garden which backs onto farmland. Having a lawn, flagged patio area with a pergola over, Barbecue Hut, three external lights and double external electric socket.
Notes - * FREEHOLD
* COUNCIL TAX BAND F
* AIR-SOURCE HEATING
Brochures
Hagg Lane, Whashton, RichmondBrochure- COUNCIL TAXA payment made to your local authority in order to pay for local services like schools, libraries, and refuse collection. The amount you pay depends on the value of the property.Read more about council Tax in our glossary page.
- Band: F
- PARKINGDetails of how and where vehicles can be parked, and any associated costs.Read more about parking in our glossary page.
- Ask agent
- GARDENA property has access to an outdoor space, which could be private or shared.
- Yes
- ACCESSIBILITYHow a property has been adapted to meet the needs of vulnerable or disabled individuals.Read more about accessibility in our glossary page.
- Ask agent
Hagg Lane, Whashton, Richmond
Add your favourite places to see how long it takes you to get there.
__mins driving to your place



Your mortgage
Notes
Staying secure when looking for property
Ensure you're up to date with our latest advice on how to avoid fraud or scams when looking for property online.
Visit our security centre to find out moreDisclaimer - Property reference 33194919. The information displayed about this property comprises a property advertisement. Rightmove.co.uk makes no warranty as to the accuracy or completeness of the advertisement or any linked or associated information, and Rightmove has no control over the content. This property advertisement does not constitute property particulars. The information is provided and maintained by Alderson Estate Agents, Richmond. Please contact the selling agent or developer directly to obtain any information which may be available under the terms of The Energy Performance of Buildings (Certificates and Inspections) (England and Wales) Regulations 2007 or the Home Report if in relation to a residential property in Scotland.
*This is the average speed from the provider with the fastest broadband package available at this postcode. The average speed displayed is based on the download speeds of at least 50% of customers at peak time (8pm to 10pm). Fibre/cable services at the postcode are subject to availability and may differ between properties within a postcode. Speeds can be affected by a range of technical and environmental factors. The speed at the property may be lower than that listed above. You can check the estimated speed and confirm availability to a property prior to purchasing on the broadband provider's website. Providers may increase charges. The information is provided and maintained by Decision Technologies Limited. **This is indicative only and based on a 2-person household with multiple devices and simultaneous usage. Broadband performance is affected by multiple factors including number of occupants and devices, simultaneous usage, router range etc. For more information speak to your broadband provider.
Map data ©OpenStreetMap contributors.




