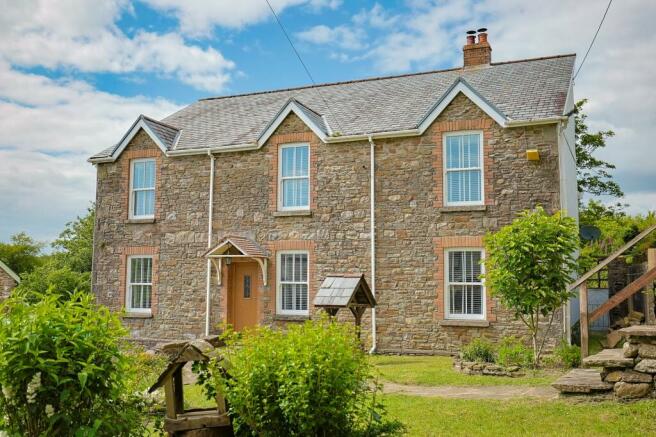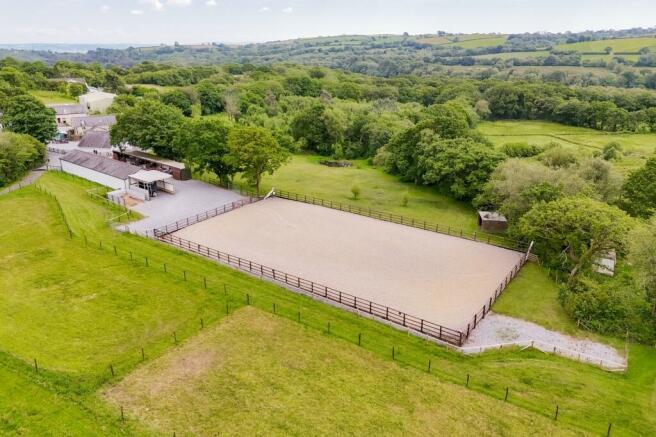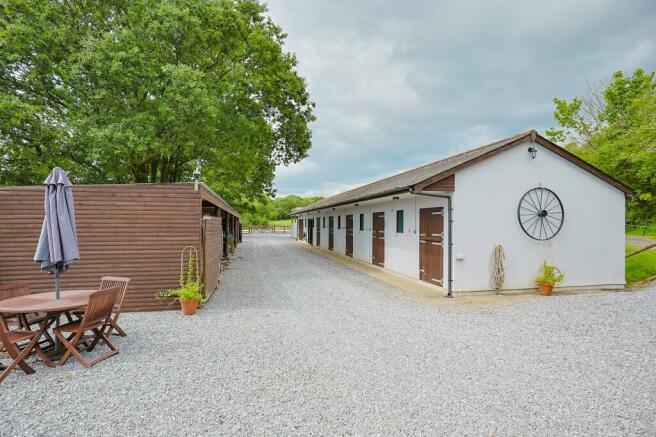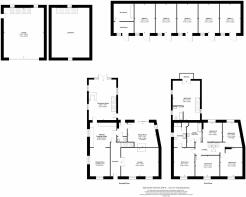Felinfoel

- PROPERTY TYPE
Detached
- BEDROOMS
6
- BATHROOMS
3
- SIZE
Ask agent
- TENUREDescribes how you own a property. There are different types of tenure - freehold, leasehold, and commonhold.Read more about tenure in our glossary page.
Freehold
Key features
- Delightful stone built traditional farmhouse
- Six generously sized bedrooms & three contemporary bathrooms
- Equestrian facilities include 25 x 45 meter manége, 6 high-quality stables, tack room
- Ample parking for multiple cars and detached double garage
- Set in approx 6.86 acres
Description
Swiss Valley Farm offers an extraordinary lifestyle, set on approximately 6.86 acres of lush grazing land, this home is a dream come true for equestrian enthusiasts. The estate includes an impressive 25 x 45 meter manége, six high-quality stables - one equipped with an LPG-fired shower and solarium - and a well-appointed tack room, providing everything needed for optimal equestrian care.
The property also offers a unique opportunity, with part of the home suitable for conversion into a one-bedroom self-contained annex, perfect for guests or extended family.
Situated on the Loughor estuary, Llanelli is the largest town in Carmarthenshire, located about 10.5 miles northwest of Swansea and 12 miles southeast of Carmarthen. This location is perfect for those seeking a rural lifestyle while still being within easy reach of larger towns and the M4 connection at Pont Abraham. Nearby, you'll discover the Swiss Valley Upper Lliedi Reservoir, a natural haven ideal for leisurely strolls and enjoying the serene beauty of nature.
Let us take a closer look
Approach
After meandering down a charming countryside road, you arrive at a 6-bar double wooden gate that guides you into the grounds. As you enter, you are greeted by the impressive traditional farmhouse, with a stone chip driveway that leads you around the home. Ample parking for multiple cars is available, along with a generous detached double garage.
Step Inside ...
Entrance - The spacious entrance offers tiled flooring, a feature radiator, and providing lots of room to store coats and shoes. From here, you have access to the lounge, dining room, kitchen, and a stairway to the first floor, offering convenience and easy flow throughout the home.
Lounge - First, let us take a look at the lounge, accessed via double doors. This room is generous in size with oak flooring and offers two sash windows to the front, providing ample natural light, and two feature radiators. A highlight of the lounge is the feature fireplace with a wood burner, slate hearth, and oak mantel, creating a cosy and inviting space.
Kitchen/Dining/Breakfast Room - The kitchen/dining/breakfast room can be entered either through double doors leading to the dining area or via a doorway to the kitchen space. This welcoming area boasts tiled flooring, dual aspect windows offering views of the rural surroundings, panelled walls and two feature radiators. In the kitchen area, you'll find a range of wall and base units, with one accommodating the oil boiler, along with a double sunken sink with drainage. It provides space for a large Rangemaster cooker (with options for either propane gas or electric), one under-counter appliance, and a fridge/freezer. Adding to its appeal, the kitchen features a desirable kitchen island for additional storage and a breakfast bar with seating for three stools. The dining area comfortably accommodates a generous dining set, perfect for entertaining guests. From here, you can access the rear lobby and the recreation room.
Rear Lobby - Situated off the kitchen area, the rear lobby offers tiled flooring, part panelled walls, a feature radiator, storage cupboards, and provides space for coats and shoes. It offers convenient access to a WC, the sitting room, and leads out to the rear of the property.
WC - This useful ground floor WC is furnished with a WC, wash basin, tiled flooring, feature part tiled wall, a storage cupboard, spotlighting, and an extractor fan.
Sitting Room - The sitting room is another generously sized reception room with carpeted flooring, a feature radiator, a window to the side, and a sliding patio door to the rear, allowing plenty of natural light to fill the space. This room also features a cosy wood burner with a slate hearth and oak mantel, adding warmth and charm to the room.
Recreation Room - The recreation room is a spacious and versatile area featuring triple aspect windows and patio doors to the rear, offering stunning views of the land and yard. The room boasts laminate flooring and even has an additional stable door to the rear. Currently, this space includes a bar area, making it perfect for entertaining. Its layout lends itself well to being converted into a self-contained annex, with its own access and a stairway leading to a bedroom with a private en-suite.
Bedroom Six with En-Suite - Climb the carpeted stairway to bedroom six, where you will be greeted by a bright and generous space with dual aspect windows offering rural views. Double doors lead out to a private sit-out balcony overlooking the yard and grounds with ornamental iron balustrade. The bedroom features carpeting, spotlighting, and a distinctive radiator. The en-suite includes a WC, wash basin, large double walk-in shower, feature radiator, tiled flooring, part-tiled walls, and a frosted window.
Landing - Return to the entranceway and ascend the oak stairway to the first floor. At the top, you arrive at a carpeted landing with a radiator which provides access to five bedrooms and the family bathroom.
Master Bedroom with En-Suite - The master bedroom is a generous space featuring carpeting, a sash window to the front, and a feature radiator. This room offers ample space for seating, a dressing table, or whatever suits your needs. The en-suite includes a WC, a wash basin with vanity, a large double walk-in shower, a feature radiator, an extractor fan, tiled flooring, part-tiled walls, a frosted window to the side, and a storage cupboard with fitted shelving.
Bedroom Three - Bedroom three is a lovely-sized double bedroom featuring carpet, a sash window to the front, and a feature radiator.
Family Bathroom - The modern family bathroom offers a WC, a wash basin, a fitted bath with double shower, tiled flooring, part-tiled walls, an inset shelf, an extractor fan, and a feature radiator. Additionally, there is a large laundry cupboard with space for two appliances and shelving ensuring convenience.
Bedroom Four - Situated to the rear, bedroom four is a spacious double room featuring carpeting, a feature radiator, and a window with rural outlooks.
Bedroom Two - Bedroom two is a superbly sized double bedroom with a sash window to the front, offering natural light. The room features carpeted flooring and a feature radiator, creating a comfortable and inviting space.
Bedroom Five - Positioned to the rear of the home, bedroom five offers rural outlooks through its window. This room has currently been utilised as a useful home office, featuring carpeted flooring and a feature radiator, making it a comfortable and practical space for work.
Local Area ,,, - Swiss Valley Farm is ideally situated for equestrian enthusiasts. Within a 30 to 90-minute drive, you'll find prominent venues like Beacons, Oaktree, Little Mill, and David Broome's Event Centre, all offering a range of unaffiliated and affiliated show jumping, dressage, combined training and arena eventing. Additionally, Ffos Las Racecourse, located just 7.5 miles away, has been bringing top-class racing to Wales since its opening in 2009. For those keen on countryside pursuits, the Carmarthenshire Hunt and The Three Counties Bloodhounds are active in the region.
Llanelli, just 4 miles away, offers a comprehensive array of amenities. The town features two large retail parks, a traditional town centre market with numerous independent shops, and a variety of educational, commercial, and recreational facilities. You'll find hotels, a theatre, a cinema, a hospital, and a rugby stadium. Education is well catered for, with numerous primary and secondary schools providing instruction in both Welsh and English, and the prestigious private school, St. Michael's, serving children from ages 3 to 18.
The 'Trostre' and 'Pemberton' out-of-town retail parks are also conveniently close, offering a mix of large and boutique stores for a relaxing shopping experience. The renowned Machynys Golf Course, designed by Jack Nicklaus, with its excellent clubhouse, restaurant, and cutting-edge spa facilities, is just a 19-minute drive away. The main train station is only 4 miles from the property, the M4 can be reached in 10 minutes, and Swansea, with its award-winning beaches, scenic coastal paths, marina, galleries, and theatre, is about a 30-minute drive away.
This location and its surroundings offer something for everyone, attracting locals, families, and tourists alike. Just 3 miles away, you'll find Parc Howard, the pride of Carmarthenshire's urban parks. The property is perfectly positioned to take advantage of the charming coastline, country parks, and an award-winning golf course. The Millennium Coastal Path winds along the coastline, providing tranquil, traffic-free paths for cycling and walking. Pembrey Country Park and its sandy beaches are easily accessible, and Burry Port Harbour, with its array of yachts and boating facilities, is nestled among sandy beaches, making it a popular spot for families.
Additional Property Information ... - Freehold
Tax Band - E
Oil/Electric
Water - Bore Hole
Private Drainage - Sewerage management system
Approx. 6.86 acres
For mobile & broadband coverage please visit checker.ofcom.org.uk
Outside - Surrounding the home, you'll find a mixture of patio, chip stone, decked, and lawn areas, creating a versatile space perfect for entertaining. With multiple access points to the house, some areas are covered, allowing you to enjoy the outdoors in any weather. There is ample space for multiple seating areas. A paved pathway guides you around the front garden, featuring various flower beds, and leads to a side area with raised vegetable planters and garden dining.
Equestrian Facilities
Set within approximately 6.86 acres, Swiss Valley Farm is an equestrian's dream. The property features a block of six large stables, (one of which includes a solarium and an LPG-gas fired shower) a feed room, and a well-appointed tack room with heating, all equipped with lighting and electric (double waterproof switch sockets externally). The tack room benefits from wall and base units, space for an under-counter appliance, and tiled flooring. Additionally, there is a pole barn perfect for storing hay, straw, or haylage, as well as all your yard equipment. The property also boasts an impressive 25 x 45 meter sand fibre manége and a carport ideal for parking a horse box or trailer under cover.
The Land
The land at Swiss Valley Farm is strategically divided into two separate enclosures, each with its own distinct characteristics. Below the menage, there is a serene pasture area featuring a variety of trees and a peaceful pond. This section not only adds to the property's charm but also offers considerable conservation and recreational appeal. Above the menage, a gently sloping pasture is divided into twelve paddocks. This area includes a perimeter track with a hardcore and road chipping surface, ideal for exercising horses. Additionally, it is equipped with cross-country features such as ditches, logs, and jumps, making it an excellent space for equestrian training and activities.
Detached Double Garage
The double detached garage is equipped with a roller door at the front and side pedestrian access. Inside, it features a concrete floor, electric and lighting, and four windows. A staircase leads to a spacious loft area, which includes two Velux windows and two circular windows. Due to the garage being double-skinned, it could potentially be converted into ancillary accommodation for the main house (subject to planning). Additionally, there is a useful carport to the side.
Viewings
Please make sure you have viewed all of the marketing material to avoid any unnecessary physical appointments. Pay particular attention to the floorplan, dimensions, video (if there is one) as well as the location marker.
In order to offer flexible appointment times, we have a team of dedicated Viewings Specialists who will show you around. Whilst they know as much as possible about each property, in-depth questions may be better directed towards the Sales Team in the office.
If you would rather a ‘virtual viewing’ where one of the team shows you the property via a live streaming service, please just let us know.
Selling?
We offer free Market Appraisals or Sales Advice Meetings without obligation. Find out how our award winning service can help you achieve the best possible result in the sale of your property.
Legal
You may download, store and use the material for your own personal use and research. You may not republish, retransmit, redistribute or otherwise make the material available to any party or make the same available on any website, online service or bulletin board of your own or of any other party or make the same available in hard copy or in any other media without the website owner's express prior written consent. The website owner's copyright must remain on all reproductions of material taken from this website.
Brochures
Property Brochure- COUNCIL TAXA payment made to your local authority in order to pay for local services like schools, libraries, and refuse collection. The amount you pay depends on the value of the property.Read more about council Tax in our glossary page.
- Ask agent
- PARKINGDetails of how and where vehicles can be parked, and any associated costs.Read more about parking in our glossary page.
- Yes
- GARDENA property has access to an outdoor space, which could be private or shared.
- Yes
- ACCESSIBILITYHow a property has been adapted to meet the needs of vulnerable or disabled individuals.Read more about accessibility in our glossary page.
- Ask agent
Felinfoel
Add your favourite places to see how long it takes you to get there.
__mins driving to your place
Explore area BETA
Llanelli
Get to know this area with AI-generated guides about local green spaces, transport links, restaurants and more.
Powered by Gemini, a Google AI model
Your mortgage
Notes
Staying secure when looking for property
Ensure you're up to date with our latest advice on how to avoid fraud or scams when looking for property online.
Visit our security centre to find out moreDisclaimer - Property reference FINEANDCOUNTRY_6095. The information displayed about this property comprises a property advertisement. Rightmove.co.uk makes no warranty as to the accuracy or completeness of the advertisement or any linked or associated information, and Rightmove has no control over the content. This property advertisement does not constitute property particulars. The information is provided and maintained by Fine & Country, Cardiff. Please contact the selling agent or developer directly to obtain any information which may be available under the terms of The Energy Performance of Buildings (Certificates and Inspections) (England and Wales) Regulations 2007 or the Home Report if in relation to a residential property in Scotland.
*This is the average speed from the provider with the fastest broadband package available at this postcode. The average speed displayed is based on the download speeds of at least 50% of customers at peak time (8pm to 10pm). Fibre/cable services at the postcode are subject to availability and may differ between properties within a postcode. Speeds can be affected by a range of technical and environmental factors. The speed at the property may be lower than that listed above. You can check the estimated speed and confirm availability to a property prior to purchasing on the broadband provider's website. Providers may increase charges. The information is provided and maintained by Decision Technologies Limited. **This is indicative only and based on a 2-person household with multiple devices and simultaneous usage. Broadband performance is affected by multiple factors including number of occupants and devices, simultaneous usage, router range etc. For more information speak to your broadband provider.
Map data ©OpenStreetMap contributors.






