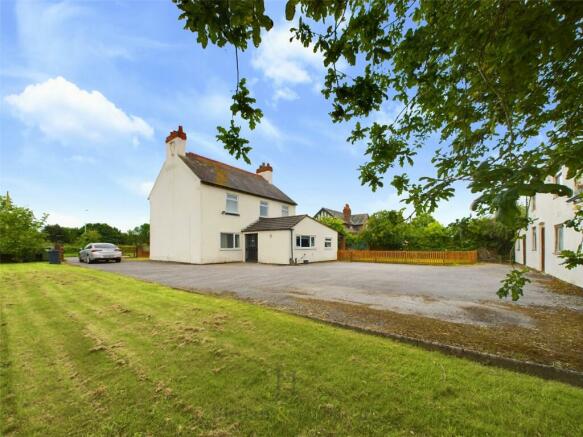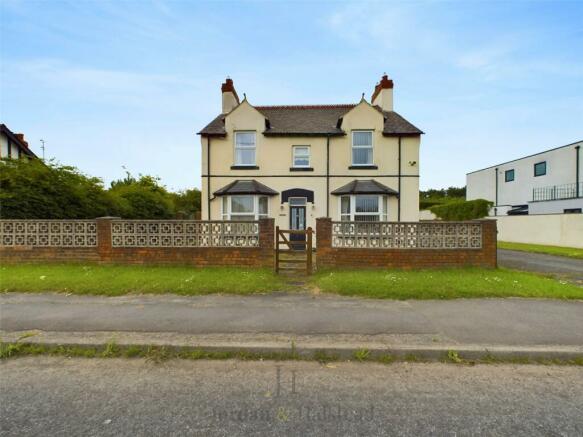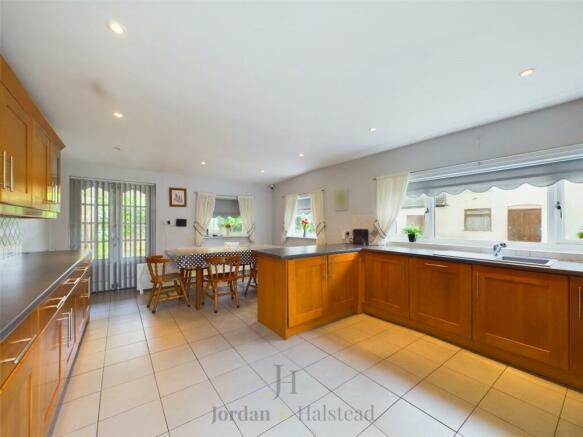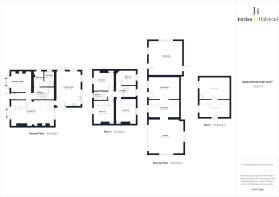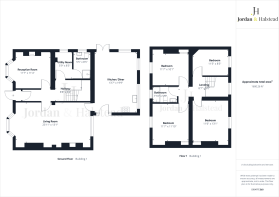
Chester Road, Sutton Weaver, Runcorn, Cheshire, WA7

- PROPERTY TYPE
Detached
- BEDROOMS
4
- BATHROOMS
2
- SIZE
Ask agent
- TENUREDescribes how you own a property. There are different types of tenure - freehold, leasehold, and commonhold.Read more about tenure in our glossary page.
Freehold
Key features
- AUCTION DATE 8TH NOVEMBER 2024
- NO ONWARD CHAIN
- POTENTIAL ANNEX SUBJECT TO PLANNING
- FOUR BEDROOMS
- SUBJECT TO RESERVE PRICE
- SOLD BY MODERN AUCTION (T&Cs apply)
- BUYER FEE APPLYS
- MODERN METHOD OF AUCTION
- ECP GRADE D
Description
A RARE OPPORTUNITY to purchase a substantial and spacious 4-bedroom detached home with an additional detached outbuilding to the rear which could be used as a separate Annex subject to the relevant planning consents. The property does require some work yet remains sympathetic to the period style of the house. Property is offered for sale through the Modern Method of Auction which is operated by iamsold Limited.
In brief the accommodation affords; Entrance Hall, kitchen/diner, lounge, reception room, utility, downstairs shower room. to the first floor four double bedrooms and a bathroom. Externally, wooden gates to the front of the property open to ample secure parking spaces leading to the detached outbuilding and garage. There are also gardens to the front and rear elevation.
The property is on the edge Sutton Weaver and combines the feel of a semi-rural setting with convenient access to a wide range of local services. The centre of Frodsham is just under 2 miles away and offers a good selection of shops, cafes and bars plus excellent recreational services. Runcorn Shopping City and Trident Retail Park and Cinema are also a short drive from the property. The road, rail and motorway networks allow access to the regions commercial centres with Chester, Warrington, Liverpool and Manchester all within daily commuting distance.
Entrance Hall
Porch leading to Entrance Hall, radiator, understairs storage, doors to rooms off and stairs leading to first floor.
Reception Room
Bay window to the front elevation, feature electric fire place, power points and radiator.
Utility Room
Having space and plumbing for washer and dryer with worktops over, tiled floor, wall hung Worcester boiler and window to the side elevation.
Downstairs Shower Room
Frosted window to the side elevation, tiled floors and walls, wash hand basin in vanity unity with cupboard under. Low level pedestal WC, shower cubicle and radiator.
Living Room
A Spacious room having double glazed bay window to the front elevation, double glazed window to the rear elevation, feature electric fireplace, two radiators and power points.
Kitchen / Diner
Fitted range of cherry wooden panel fronted shaker style wall and base units with complimentary worksurface, incorporating composite sink and drainer, with up and over chrome mixer tap. Integrated dishwasher, under counter fridge freezer, bosh oven with Neff 4 ring ceramic hob and extractor fan over. Two double glazed windows to the rear elevation and one double glazed window to the side elevation, tiled floors and half tiles walls, power points, radiator and stable door leading onto the drive. Dining area with space for large dining table and french doors leading onto the patio area.
Landing
Window to the rear elevation, doors to rooms off.
Bedroom One
Window to rear elevation, built in storage cupboard, radiator and power points.
Bedroom Two
Window to the front elevation, power points, radiator and built in storage cupboard.
Bedroom Three
Window to the front elevation, built in storage cupboard, radiator and power points.
Bedroom Four
Window to the rear elevation, radiator and powerpoints.
External
To the front of the property there is a driveway allowing parking for multiple vehicle's leading up to the garage and outbuildings, There is a grass lawn to the front, enclosed by a brick wall. To the rear, the garden benefits from a sunny aspect with a paved patio area. Outbuildings and Garage Two storey detached building in need of renovation, with electric.
Auctioneer Comments:
This property is for sale by Modern Method of Auction allowing the buyer and seller to complete within a 56 Day Reservation Period. Interested parties’ personal data will be shared with the Auctioneer (iamsold Ltd). If considering a mortgage, inspect and consider the property carefully with your lender before bidding. A Buyer Information Pack is provided. The buyer will pay £300 inc VAT for this pack which you must view before bidding. The buyer signs a Reservation Agreement and makes payment of a Non- Refundable Reservation Fee of 4.5% of the purchase price inc VAT, subject to a minimum of £6,600 inc VAT. This Fee is paid to reserve the property to the buyer during the Reservation Period and is paid in addition to the purchase price. The Fee is considered within calculations for stamp duty. Services may be recommended by the Agent/Auctioneer in which they will receive payment from the service provider if the service is taken. Payment varies but will be no more than £450. (truncated)
- COUNCIL TAXA payment made to your local authority in order to pay for local services like schools, libraries, and refuse collection. The amount you pay depends on the value of the property.Read more about council Tax in our glossary page.
- Band: G
- PARKINGDetails of how and where vehicles can be parked, and any associated costs.Read more about parking in our glossary page.
- Yes
- GARDENA property has access to an outdoor space, which could be private or shared.
- Yes
- ACCESSIBILITYHow a property has been adapted to meet the needs of vulnerable or disabled individuals.Read more about accessibility in our glossary page.
- Ask agent
Chester Road, Sutton Weaver, Runcorn, Cheshire, WA7
Add your favourite places to see how long it takes you to get there.
__mins driving to your place
Jordan & Halstead Properties has been renting homes in and around Cheshire and North Wales since 1992 . We manage over 600 properties on behalf of landlords and have developed an exceptional and intimate knowledge of the Chester residential property market.
Your mortgage
Notes
Staying secure when looking for property
Ensure you're up to date with our latest advice on how to avoid fraud or scams when looking for property online.
Visit our security centre to find out moreDisclaimer - Property reference JHF240020. The information displayed about this property comprises a property advertisement. Rightmove.co.uk makes no warranty as to the accuracy or completeness of the advertisement or any linked or associated information, and Rightmove has no control over the content. This property advertisement does not constitute property particulars. The information is provided and maintained by Jordan & Halstead, Frodsham. Please contact the selling agent or developer directly to obtain any information which may be available under the terms of The Energy Performance of Buildings (Certificates and Inspections) (England and Wales) Regulations 2007 or the Home Report if in relation to a residential property in Scotland.
Auction Fees: The purchase of this property may include associated fees not listed here, as it is to be sold via auction. To find out more about the fees associated with this property please call Jordan & Halstead, Frodsham on 01928 245619.
*Guide Price: An indication of a seller's minimum expectation at auction and given as a “Guide Price” or a range of “Guide Prices”. This is not necessarily the figure a property will sell for and is subject to change prior to the auction.
Reserve Price: Each auction property will be subject to a “Reserve Price” below which the property cannot be sold at auction. Normally the “Reserve Price” will be set within the range of “Guide Prices” or no more than 10% above a single “Guide Price.”
*This is the average speed from the provider with the fastest broadband package available at this postcode. The average speed displayed is based on the download speeds of at least 50% of customers at peak time (8pm to 10pm). Fibre/cable services at the postcode are subject to availability and may differ between properties within a postcode. Speeds can be affected by a range of technical and environmental factors. The speed at the property may be lower than that listed above. You can check the estimated speed and confirm availability to a property prior to purchasing on the broadband provider's website. Providers may increase charges. The information is provided and maintained by Decision Technologies Limited. **This is indicative only and based on a 2-person household with multiple devices and simultaneous usage. Broadband performance is affected by multiple factors including number of occupants and devices, simultaneous usage, router range etc. For more information speak to your broadband provider.
Map data ©OpenStreetMap contributors.
