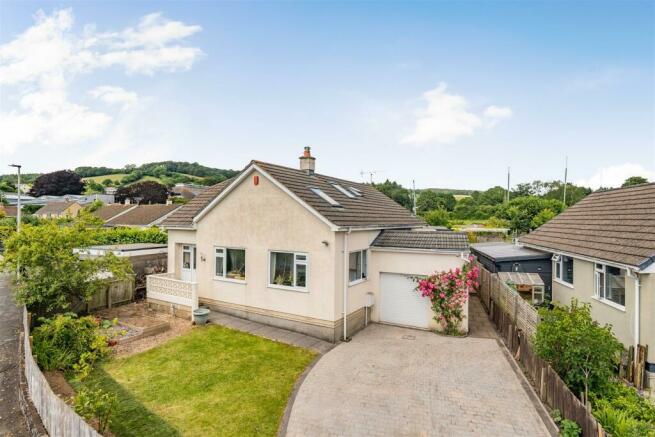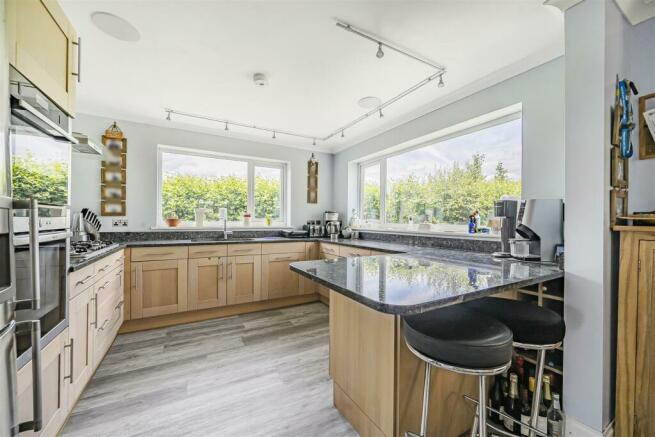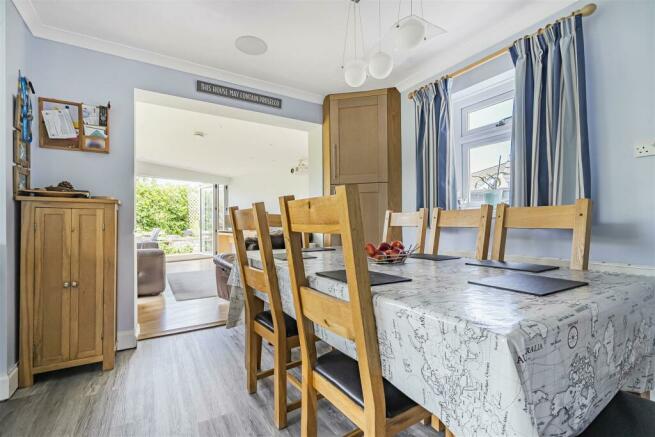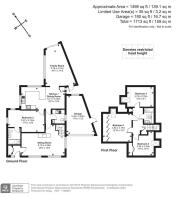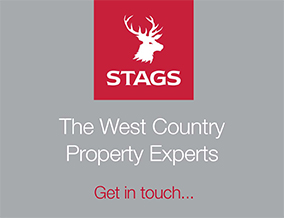
Long Park, Ashburton, Newton Abbot

- PROPERTY TYPE
Bungalow
- BEDROOMS
4
- BATHROOMS
2
- SIZE
1,713 sq ft
159 sq m
- TENUREDescribes how you own a property. There are different types of tenure - freehold, leasehold, and commonhold.Read more about tenure in our glossary page.
Freehold
Key features
- Accessible Location
- 1498sqft of Accommodation
- Versatile Family Home
- Kitchen/Dining Room
- 4 Double Bedrooms
- 2 Reception Rooms
- Ample Garden
- Parking & Garage
- Freehold
- Council Tax Band: D
Description
Situation - The property is situated within the former stannary town of Ashburton. The town has a lively range of shopping facilities, with a range of independent shops offering vintage goods, antiques, a family-run ironmonger’s, delicatessen, an artisan bakery, a fish deli and the renowned Ashburton Cookery School. The A38 dual carriageway, linking Exeter and Plymouth to the M5 motorway is within a short distance of the town and there are mainline railway stations to London Paddington at Newton Abbot and Totnes. Both primary and secondary educational facilities can be found in the town whilst Dartmoor National Park and the sandy beaches of Teignmouth and Torbay are only a short distance away.
Description - Nestled conveniently near the vibrant town centre, this impressive 4-bedroom extended property offers an ideal blend of comfort and modern living. Boasting generous living spaces, including a large open-plan kitchen and dining area, a cozy living room, and a versatile family room, this home is perfect for both entertaining and everyday life. The master bedroom features an en-suite bathroom, while the additional three bedrooms are well-sized and share a contemporary family bathroom. Outside, enjoy a private garden perfect for relaxation or play, and ample off-street parking. This property provides the perfect setting for a growing family seeking proximity to amenities, schools, and transport links.
Accommodation - The ground floor of the property hosts the majority of the accommodation. There is extensive reception space that is shared between two primary reception rooms that offer spaces as a sitting and a family room. The sitting room is situated to the front of the property, featuring a dual aspect and wood burner providing an ideal centre point of the room. The family room is situated to the rear of the property which enjoys a triple aspect that includes bi-folding doors opening to a terrace seating area. The hub of the house is the properties kitchen/dining room, situated centrally to the house it provides an ideal social and entertaining space. The kitchen itself is fitted with a range of fitted base units with integral appliances including an electric double oven, gas fired hob and dishwasher.
Further to the ground floor is the guest bedroom, a comfortable double bedroom with space for storage and an en suite bathroom, comprising a shower over bath, wash basin and WC. Opposite from the guest bedroom is a utility room with further storage with an inset sink and a WC.
On the first floor there are three bedrooms all double in size, the main bedroom features extensive fitted storage; of the two further bedrooms, both with built in storage on offer. Servicing the first floor bedrooms is a bathroom consisting of a shower over bath, wash basin and WC. From the first floor landing is access to additional storage cupboards.
Outside - From the road there is access to off-road parking for three vehicles. A garage provides ample storage space with an electric door as well as a pedestrian door to the side, the garage has power and lighting as well as overhead storage available.
There is a small area of lawn garden to the front of the house which features beds suitable for a small vegetable garden. Pedestrian access is situated at either side of the house allowing access to the rear of the property, the garden features a mixture of a lawn garden and artificial turf providing a versatile an easy to maintain outside space. The garden is bordered by flower beds allowing ample space for bedding plants, in addition to this there is a wood store.
Services - All mains services connected, gas fired central heating. Ofcom advises that superfast broadband is available to the property and mobile reception via the major service providers.
Local Authority - Teignbridge District Council, Forde House, Brunel Road, Newton Abbot, Devon, TQ12 4XX. Tel: . E-mail: .
Dartmoor National Park Authority, Parke, Bovey Tracey, Newton Abbot, Devon TQ13 9JQ. Tel: . Email: .
Directions - Take the first exit to Ashburton from A38 onto the B3352 and turn right towards the Town Centre. Follow the road around to the left and take the next right onto Balland Lane. Proceed down the road for a quarter of a mile and take the third right onto Long Park, where the property is the fifth on the left hand side.
What3Words: ///soups.theory.shortcuts
Brochures
Long Park, Ashburton, Newton Abbot- COUNCIL TAXA payment made to your local authority in order to pay for local services like schools, libraries, and refuse collection. The amount you pay depends on the value of the property.Read more about council Tax in our glossary page.
- Band: D
- PARKINGDetails of how and where vehicles can be parked, and any associated costs.Read more about parking in our glossary page.
- Yes
- GARDENA property has access to an outdoor space, which could be private or shared.
- Yes
- ACCESSIBILITYHow a property has been adapted to meet the needs of vulnerable or disabled individuals.Read more about accessibility in our glossary page.
- Ask agent
Long Park, Ashburton, Newton Abbot
Add your favourite places to see how long it takes you to get there.
__mins driving to your place




Stags' office in The Granary, Totnes isn't hard to find. It's an imposing historic stone building on Coronation Road, next to Morrisons supermarket, which offers ample parking. Stags has been a dynamic influence on the West Country property market for over 150 years and is acknowledged as the leading firm of chartered surveyors and auctioneers in the West Country with 22 geographically placed offices across Cornwall, Devon, Somerset and Dorset. We take great pride in the trust placed in our name and our reputation.
Stags offers the security of using an exceptional professional service with qualified chartered surveyors and dedicated property experts, who are able to give individual advice on a wide range of residential issues. We take pride in our in-depth knowledge of the West Country, as well as the regional property markets and are armed with a network of invaluable personal contacts, which enables us to deliver an impressive package of skills.
Your mortgage
Notes
Staying secure when looking for property
Ensure you're up to date with our latest advice on how to avoid fraud or scams when looking for property online.
Visit our security centre to find out moreDisclaimer - Property reference 33196181. The information displayed about this property comprises a property advertisement. Rightmove.co.uk makes no warranty as to the accuracy or completeness of the advertisement or any linked or associated information, and Rightmove has no control over the content. This property advertisement does not constitute property particulars. The information is provided and maintained by Stags, Totnes. Please contact the selling agent or developer directly to obtain any information which may be available under the terms of The Energy Performance of Buildings (Certificates and Inspections) (England and Wales) Regulations 2007 or the Home Report if in relation to a residential property in Scotland.
*This is the average speed from the provider with the fastest broadband package available at this postcode. The average speed displayed is based on the download speeds of at least 50% of customers at peak time (8pm to 10pm). Fibre/cable services at the postcode are subject to availability and may differ between properties within a postcode. Speeds can be affected by a range of technical and environmental factors. The speed at the property may be lower than that listed above. You can check the estimated speed and confirm availability to a property prior to purchasing on the broadband provider's website. Providers may increase charges. The information is provided and maintained by Decision Technologies Limited. **This is indicative only and based on a 2-person household with multiple devices and simultaneous usage. Broadband performance is affected by multiple factors including number of occupants and devices, simultaneous usage, router range etc. For more information speak to your broadband provider.
Map data ©OpenStreetMap contributors.
