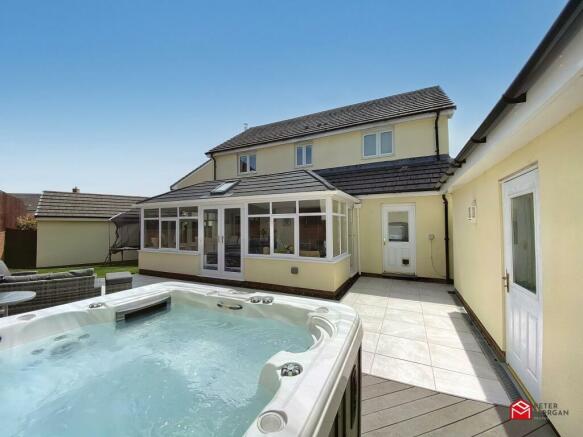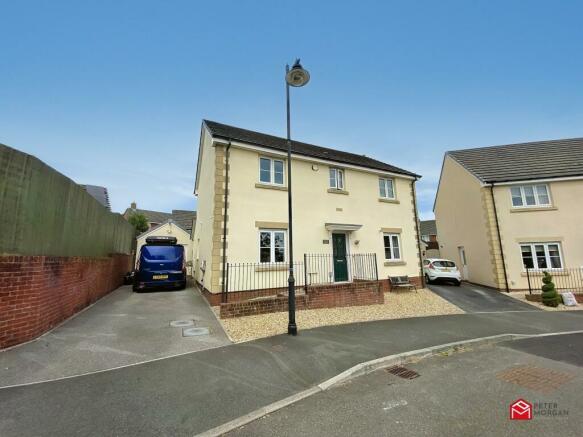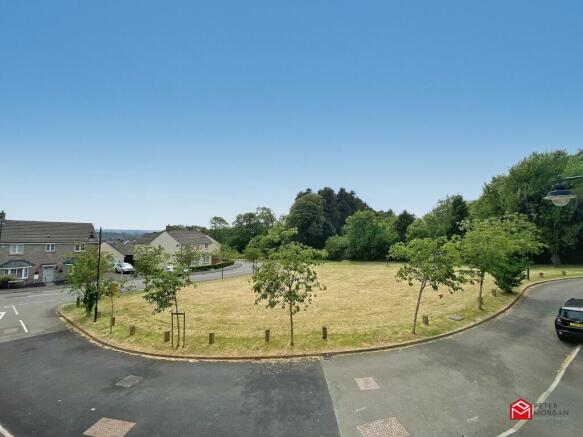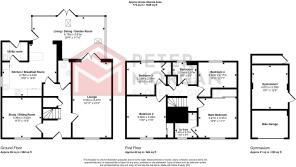Maes Yr Eithin, Coity, Bridgend, Bridgend County. CF35 6BJ

- PROPERTY TYPE
Detached
- BEDROOMS
4
- BATHROOMS
2
- SIZE
Ask agent
- TENUREDescribes how you own a property. There are different types of tenure - freehold, leasehold, and commonhold.Read more about tenure in our glossary page.
Freehold
Key features
- Superbly positioned overlooking open green space & woodland
- Immaculately presented, extended & vastly improved
- 4 double bedrooms, 2 bathrooms
- Ex show home, emphasizing on indoor/outdoor living & leisure
- 6 seater hot tub, gymnasium & low maintenance gardens
- 1/2 mile from the M4 & out of Town shopping at Junction 36
- 2 miles from Bridgend Town Centre & intercity rail link. 1 mile from the Princess of Wales Hospital
- Driveway for 3 cars with charging point. Bike garage & gymnasium
- uPVC double glazing &"Nest" gas central heating
- Council Tax Band: F. EPC:C
Description
EMPHASIZING ON INDOOR/OUTDOOR LIVING & LEISURE THIS HOME ALSO BENEFITS FROM A 6 SEATER HOT TUB, GYMNASIUM & LOW MAINTENANCE GARDENS, LUXURY VINYL FLOORING, FULLY FITTED KITCHEN WITH GRANITE WORK TOPS, PLASTER COVING & MORE!!
Situated at the entrance to Maes Yr Eithin, this homes is convenient for local school & amenities. 1/2 mile from the M4 & out of Town shopping at Junction 36. 2 miles from Bridgend Town Centre and Intercity rail link. 1 mile from Princess of Wales Hospital. 21 miles from Cardiff City Centre & 23 miles from Swansea City Centre.
This home has accommodation comprising ground floor hallway, cloakroom, study/sitting room, lounge, fully fitted kitchen, extended dining/living/garden room, utility room.
First floor gallery landing, family bathroom, 4 double bedrooms & ensuite shower room.
Externally there is an open plan front garden. Driveway parking for 3 cars with charging point. Bike garage. Gymnasium. Rear garden with porcelain tiled patio. Hot tub (to remain) & wood changing area.
This home benefits from uPVC double glazing. "Nest" Combi gas central heating. Electronic blinds. LVT flooring & burglar alarm.
GROUND FLOOR
Hallway
Composite double glazed front door with open aspect over green space & woodland. Half turn spindled and carpeted staircase to gallery landing. Grey wood grain luxury vinyl tile flooring. Plastered walls, ceiling & coving. Under stairs store cupboard. Wall mounted electrical consumer unit and burglar alarm control unit. Mains powered smoke alarm. Polished chrome electrical fitments. Wall mounted digital 'Nest' central heating thermostat.
Cloakroom
uPVC double glazed window to rear. Fitted two piece suite in white comprising close coupled w.c with push button flush and pedestal hand wash basin with monobloc tap. Half tiled walls. Grey woodgrain luxury vinyl tile floor. Plastered ceiling. Extractor fan. Wall mounted Burglar alarm control box.
Lounge
uPVC double glazed window with open aspect over green area and woodland to front. Remote control electric blind. uPVC double glazed French doors to open plan living / dining room. Freestanding wood burner with slate hearth and split stone backing. 2 radiators. Grey woodgrain luxury vinyl tiled floor. TV connection point. Plastered walls, ceiling and coving. Wired for electric fire. Polished chrome electrical fitments.
Sitting Room/Study
uPVC double glazed window with open aspect of green area and woodland to front. Remote control electric blind. Radiator. Plastered walls, ceiling and coving. Papered feature wall. Wired for wall mounted TV. Grey woodgrain luxury vinyl tiled floor.
Kitchen/Breakfast Room
Fully open plan & contemporary kitchen, connecting to open plan living / dining / garden room. uPVC double glazed window to side. Venetian blind. Fully fitted contemporary upgraded kitchen finished with grey doors and brushed steel handles. LED illuminated Quartz worktops and up stands. ' Franke ' stainless steel 1 1/2 bowl sink unit with mixer tap. Integral oven, eye level grill, hob with extractor hood and quartz splash plate. Fridge freezer, microwave, wine cooler and dishwasher. Breakfast bar. Luxury vinyl tiled floor. Plastered walls, ceiling and coving. Carbon monoxide detector. Smoke alarm. Radiator. Polished chrome electrical fitments. Open access to
Living / Dining / Garden Room
Modern open plan extension connecting indoors with outdoors and having a plastered vaulted ceiling, double glazed skylight windows and inset LED spotlights. Luxury vinyl tile floor. uPVC double glazed French doors and single door to rear garden. Matching French doors to lounge. uPVC double glazed windows to sides. Electric radiator.
Utility Room
Composite double glazed door to rear garden. Fitted wall mounted and base units matching kitchen. Quartz worktops with upstands. Polished chrome electrical fitments. Wall mounted gas central heating boiler housed in matching unit. Integral washing machine. Space for tumble dryer. Floor level electric heater. Plastered walls, ceiling and coving. Extractor fan.
FIRST FLOOR
Gallery Landing
Balustrade and spindles. Fitted carpet. Radiator. Plastered walls, ceiling and coving. Attic entrance with pull down loft ladder to part boarded loft space with light. Airing cupboard housing hot water and header tanks.
Family Bathroom
uPVC double glazed window to rear. Fitted three-piece suite in white comprising close coupled w.c with pushbutton flush, pedestal hand wash basin with monobloc tap. Panelled bath with mixer taps and mixer shower with glass screen. Part tiled walls. Luxury vinyl tiled floor. Chrome heated towel rail. Corner wall mounted cabinet. Plastered ceiling with inset spotlights. Extractor fan.
Bedroom 1
uPVC double glazed window with open far-reaching views over green space and woodland to front. Remote control electronic blind. Inset spotlights. Radiator. Luxury vinyl tile flooring. Fitted wardrobe with mirrored sliding doors. Wired for wall mounted television. Plastered walls, ceiling and coving. Papered feature wall. Chrome electrical fitments.
En-suite shower room
uPVC double glazed window to front. Three-piece suite in white comprising close coupled w.c, with pushbutton flush, pedestal hand wash basin with monobloc tap, tiled shower cubicle with mixer shower. Partly tiled walls. Luxury vinyl tile floor. Plastered ceiling. Inset spotlights. Extractor fan. Shaver point. Vanity mirror.
Bedroom 2
uPVC double glazed window to front with open far-reaching views over green space and woodland. Remote control electric blind. Luxury vinyl tiled floor. Fitted wardrobe. Plastered walls, ceiling and coving. Papered feature wall.
Bedroom 3
uPVC double glazed window to rear. Venetian blind. Luxury vinyl tiled floor. Plastered walls, ceiling & coving. Fitted wardrobes. Radiator. Polished chrome electrical fitment.
Bedroom 4
uPVC double glazed window to rear. Plastered walls, ceiling and coving. Papered feature wall. Luxury vinyl tile floor. Polished chrome electric fitment. Radiator.
EXTERIOR
The property occupies a plot overlooking open green space and woodland to front. Ideal family location.
Front Garden
Decorative stone covered open plan front garden. Paved pathway with galvanised steel railings and courtesy light to front door. Driveway parking to side for up to 3 cars. Electric car charging point. Water tap. Security floodlight. Gate access to rear garden.
Detached Garage
The garage is currently used as a gymnasium and motorbike garage.
Garage Area
Electrical consumer unit. Electric light and power points.
Gymnasium Area
Double glazed composite door to rear garden. Plastered walls and ceiling. Inset spotlights. Laminate flooring. Two wall mounted gymnasium mirrors. Wall mounted television and sound bar to remain.
Rear Garden
Fully landscaped and low maintenance garden. Laid with nonslip Italian porcelain tiled patio. Composite decking with inset floor spotlights. Six seater hot tub to remain. Artificial turf covered lawn. Wood framed garden shed. Outdoor power points. Outdoor lighting. Decorative slate covered planting area.
Wood Framed Dressing Room / Tool Shed
Electric light, power and consumer unit. Electric element heater.
Mortgage Advice
PM Financial is the mortgage partner within the Peter Morgan Property Group. With a fully qualified team of experienced in-house mortgage advisors on hand to provide you with free, no obligation mortgage advice. Please feel free to contact us on option 1 option 1 or email us at (fees will apply on completion of the mortgage).
General Information
Please be advised that the local authority in this area can apply an additional premium to council tax payments for properties which are either used as a second home or unoccupied for a period of time.
- COUNCIL TAXA payment made to your local authority in order to pay for local services like schools, libraries, and refuse collection. The amount you pay depends on the value of the property.Read more about council Tax in our glossary page.
- Band: F
- PARKINGDetails of how and where vehicles can be parked, and any associated costs.Read more about parking in our glossary page.
- Yes
- GARDENA property has access to an outdoor space, which could be private or shared.
- Yes
- ACCESSIBILITYHow a property has been adapted to meet the needs of vulnerable or disabled individuals.Read more about accessibility in our glossary page.
- Ask agent
Maes Yr Eithin, Coity, Bridgend, Bridgend County. CF35 6BJ
Add your favourite places to see how long it takes you to get there.
__mins driving to your place
Your mortgage
Notes
Staying secure when looking for property
Ensure you're up to date with our latest advice on how to avoid fraud or scams when looking for property online.
Visit our security centre to find out moreDisclaimer - Property reference PRB10669. The information displayed about this property comprises a property advertisement. Rightmove.co.uk makes no warranty as to the accuracy or completeness of the advertisement or any linked or associated information, and Rightmove has no control over the content. This property advertisement does not constitute property particulars. The information is provided and maintained by Peter Morgan, Bridgend. Please contact the selling agent or developer directly to obtain any information which may be available under the terms of The Energy Performance of Buildings (Certificates and Inspections) (England and Wales) Regulations 2007 or the Home Report if in relation to a residential property in Scotland.
*This is the average speed from the provider with the fastest broadband package available at this postcode. The average speed displayed is based on the download speeds of at least 50% of customers at peak time (8pm to 10pm). Fibre/cable services at the postcode are subject to availability and may differ between properties within a postcode. Speeds can be affected by a range of technical and environmental factors. The speed at the property may be lower than that listed above. You can check the estimated speed and confirm availability to a property prior to purchasing on the broadband provider's website. Providers may increase charges. The information is provided and maintained by Decision Technologies Limited. **This is indicative only and based on a 2-person household with multiple devices and simultaneous usage. Broadband performance is affected by multiple factors including number of occupants and devices, simultaneous usage, router range etc. For more information speak to your broadband provider.
Map data ©OpenStreetMap contributors.







