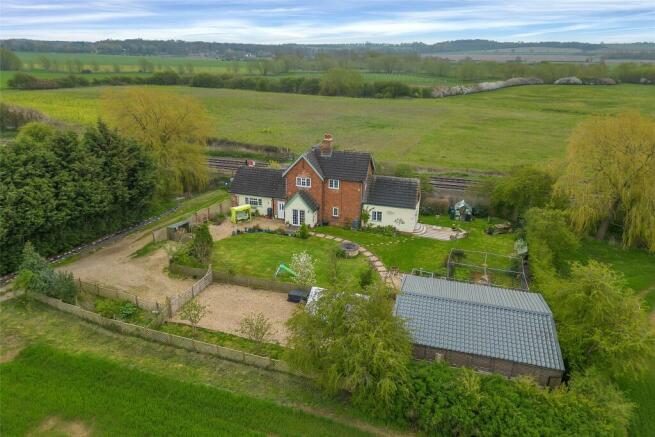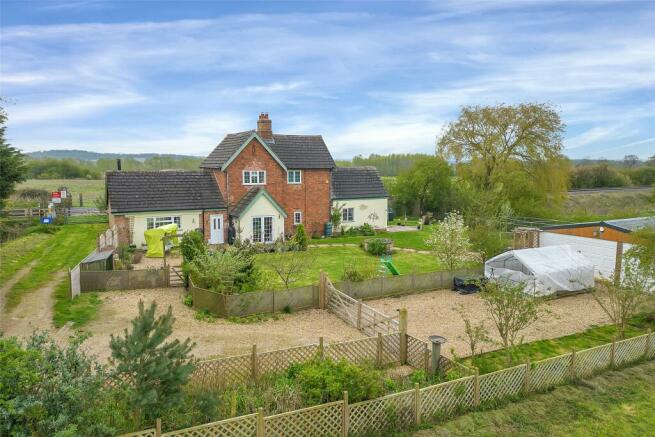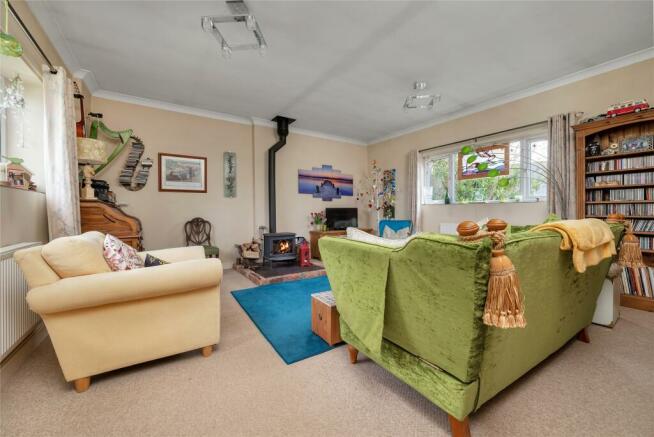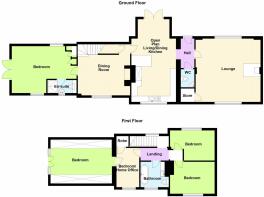
Saxby Road, Saxby, Melton Mowbray

- PROPERTY TYPE
Detached
- BEDROOMS
5
- BATHROOMS
2
- SIZE
Ask agent
- TENUREDescribes how you own a property. There are different types of tenure - freehold, leasehold, and commonhold.Read more about tenure in our glossary page.
Freehold
Key features
- An Original 1884 Character Detached Residence
- Lounge & Separate Dining Room
- Living/Dining Kitchen
- Downstairs Bedroom One with En-suite Shower Room
- Four Further First Floor Bedrooms
- Family Bathroom
- Landscaped Gardens Envelop the Property
- Energy Rating E
- Council Tax Band E
- Tenure Freehold
Description
Location
The property is located in the hamlets of Freeby and Saxby which are located just outside Melton Mowbray. The charming English villages are characterised by their picturesque countryside landscapes, quaint cottages and serene atmosphere. The villages boast classic English architecture, such as stone buildings and thatched roofs, adding to its timeless appeal. Additionally, you might find locals enjoying leisurely walks along winding country lanes or gathering at traditional pubs for community socialising. Good access to industry centres within the region and lying just 5 miles east of main town of Melton Mowbray.
Entrance Hall
Having a leaded light uPVC front door, flagstone style tiled flooring, high ceiling and half tiling to the walls with dado rail.
Cloakroom
5' 2" x 3' 8"
With low level WC, wash hand basin, radiator, flagstone continuous tiled flooring and coved ceilings.
Lounge
18' 1" x 17' 7"
With uPVC double glazed multi-paned window to the front elevation, uPVC double glazed picture window to the rear, two radiators, high ceilings and coving. Freestanding wood burning stove on slate and brick edged hearth. Access to fully boarded loft over lounge area via a fold-down ladder with electric lighting.
Recessed Storage Cupboard
4' 0" x 3' 6"
With built-in shelving and electric light.
Open-plan Living Dining Kitchen
23' 3" x 12' 6"
Having oak base cupboards and drawers with matching eye level units over, one and a half enamel sink and drainer with swan mixer taps, solid ash work surfaces with end breakfast bar with cupboards below, tiled splashbacks, integrated Stoves seven burner gas hob with ovens and grill under (available by separate negotiation), extractor hood over, plumbing for washing machine and dishwasher, upright fridge/freezer space, plate rack and shelving over. The room has a uPVC double glazed windows to the rear and double multi-paned French doors to front, two radiators, continuous flagstone tiled flooring, high ceilings and coving.
Dining Room
14' 8" x 10' 8"
Having attractive tiled flooring, radiator, open fire with timber mantel and slate hearth with brick surround, uPVC double glazed picture window to the rear, stairs rising to the first floor, high ceilings and coving. Recessed storage cupboard under stairwell with built-in shelving, power point, light and electric meter, uPVC double glazed multi-paned window to the front.
Ground Floor Bedroom
18' 5" x 13' 3"
With uPVC double glazed multi-paned French doors to the gardens, uPVC double glazed multi-paned windows to front and picture window to rear, floor to ceiling built-in wardrobes with storage cupboards over, coved ceilings, radiator and access into:
En-suite Shower Room
7' 10" x 4' 8"
With double shower tray, shower with chrome fittings and sliding glass doors, pedestal wash hand basin with mixer taps, low level WC with dual flush, heated white towel rail, tiled flooring, obscure uPVC double glazed windows to the rear, fully tiled to the walls, extractor fan and light.
First Floor Landing
With stairs from the dining room leading to the first floor which has access into:
Bedroom
12' 1" x 7' 10"
Having uPVC double glazed multi-paned windows to the front, radiator and built-in book shelving.
Bedroom
12' 4" x 9' 7"
Having a uPVC double glazed picture window with open views to rear, two wardrobes with shelving over and radiator.
Home Office/Dressing Room/Bedroom
10' 8" x 6' 3"
Having a uPVC double glazed window to the rear, radiator and recessed wardrobe with shelving over.
Bedroom
18' 5" x 7' 7"
With double glazed feature oak French doors with matching side panels opening onto wrought iron Juliette balcony enjoying views to the gardens and countryside, spotlighting to ceiling, exposed brickwork to one wall and radiator. Access to two lofts via hatches.
Bathroom
7' 8" x 6' 10"
With roll edge freestanding bath with feet, central chrome mixer taps and Victorian style telephone shower, vanity wash hand basin with two double cupboards under, worktops to the side, low level WC, obscure uPVC double glazed window to the rear and white heated towel rail.
Outside
The property is located down a lane approximately a third of a mile from the road. Gravelled driveway to double opening five bar gates leading to additional gravelled car standing area for up to 6-8 vehicles.
Garaging
28' 3" x 32' 5"
With one double and one single up and over door, window and side personnel door. Power, lighting and inspection pit.
Gardens
The gardens envelop the property having been beautifully landscaped with screen fencing, stocked borders, lawns, feature central well, gravelled side patio area with brick edged pathways, vegetable garden, separate greenhouse, trellising hiding the oil tank, further back gardens with gravelled and brick paved areas, Worcester oil fired boiler, outside tap, three water butt, lean-to log store and brick built barbecue. There is a septic tank for the drainage system.
Extra Information
To check Internet and Mobile Availability please use the following link: checker.ofcom.org.uk/en-gb/broadband-coverage To check Flood Risk please use the following link: check-long-term-flood-risk.service.gov.uk/postcode
Brochures
Particulars- COUNCIL TAXA payment made to your local authority in order to pay for local services like schools, libraries, and refuse collection. The amount you pay depends on the value of the property.Read more about council Tax in our glossary page.
- Band: E
- PARKINGDetails of how and where vehicles can be parked, and any associated costs.Read more about parking in our glossary page.
- Yes
- GARDENA property has access to an outdoor space, which could be private or shared.
- Yes
- ACCESSIBILITYHow a property has been adapted to meet the needs of vulnerable or disabled individuals.Read more about accessibility in our glossary page.
- Ask agent
Saxby Road, Saxby, Melton Mowbray
Add your favourite places to see how long it takes you to get there.
__mins driving to your place

A WARM WELCOME TO AWARD WINNING BENTONS!
Bentons have grown from a small family firm based in Melton Mowbray to become one of the East Midlands foremost property companies handling properties across Leicestershire, Nottinghamshire, Rutland and Lincolnshire.
We are fiercely independent which enables us to offer the very highest quality of marketing for our clients’ properties, coupled with a caring and personal service one would expect from a family firm. Established over 35 years ago, Bentons have the people and the experience to sell or let your home whatever the size.
Your mortgage
Notes
Staying secure when looking for property
Ensure you're up to date with our latest advice on how to avoid fraud or scams when looking for property online.
Visit our security centre to find out moreDisclaimer - Property reference BNT220800. The information displayed about this property comprises a property advertisement. Rightmove.co.uk makes no warranty as to the accuracy or completeness of the advertisement or any linked or associated information, and Rightmove has no control over the content. This property advertisement does not constitute property particulars. The information is provided and maintained by Bentons, Melton Mowbray. Please contact the selling agent or developer directly to obtain any information which may be available under the terms of The Energy Performance of Buildings (Certificates and Inspections) (England and Wales) Regulations 2007 or the Home Report if in relation to a residential property in Scotland.
*This is the average speed from the provider with the fastest broadband package available at this postcode. The average speed displayed is based on the download speeds of at least 50% of customers at peak time (8pm to 10pm). Fibre/cable services at the postcode are subject to availability and may differ between properties within a postcode. Speeds can be affected by a range of technical and environmental factors. The speed at the property may be lower than that listed above. You can check the estimated speed and confirm availability to a property prior to purchasing on the broadband provider's website. Providers may increase charges. The information is provided and maintained by Decision Technologies Limited. **This is indicative only and based on a 2-person household with multiple devices and simultaneous usage. Broadband performance is affected by multiple factors including number of occupants and devices, simultaneous usage, router range etc. For more information speak to your broadband provider.
Map data ©OpenStreetMap contributors.





