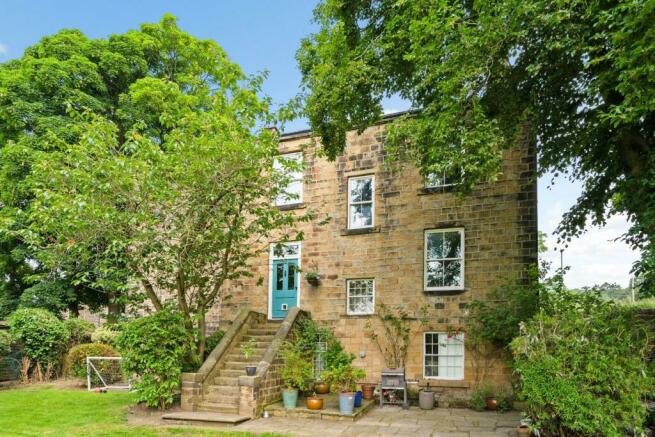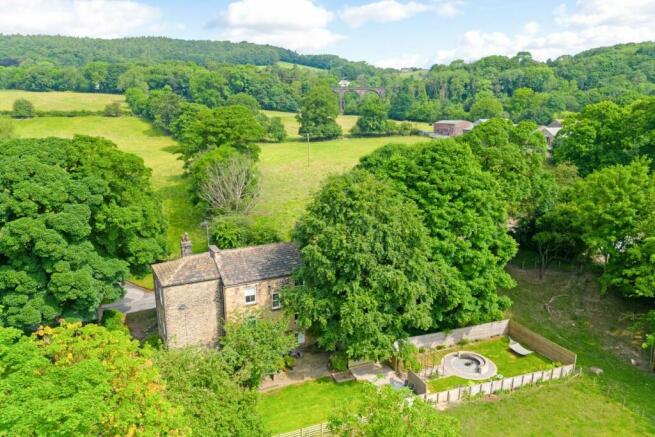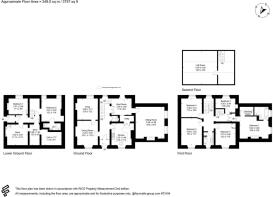Chapel Lane, Esholt

- PROPERTY TYPE
Detached
- BEDROOMS
6
- BATHROOMS
3
- SIZE
Ask agent
- TENUREDescribes how you own a property. There are different types of tenure - freehold, leasehold, and commonhold.Read more about tenure in our glossary page.
Freehold
Key features
- GRADE TWO LISTED GEORGIAN PROPERTY
- OVER FOUR FLOORS / CLOSE TO GUISELEY SCHOOLS
- UP TO SEVEN BEDROOMS AND TWO ENSUITES
- SUPERB GROUNDS AND GARDENS
- SOUGHT AFTER ESHOLT VILLAGE LOCATION
- MAGNIFICENT PERIOD FEATURES THROUGHOUT
- CLOSE TO WOODHOUSE GROVE SCHOOL AND TRAIN STATION
- OFF-STREET PARKING / DRIVEWAY
- MODERN BREAKFAST KITCHEN AND UTILITY ROOM
- HUNTERS 360 TOUR
Description
The property boasts delightful south-facing gardens with open countryside views and convenient off-street parking. It features grand reception spaces, a fashionable kitchen with an AGA range cooker, and luxurious bathrooms. The historic charm is evident throughout, with high-grade double-glazed sash windows, original stained glass, and a mix of elegant period details and modern amenities. Nestled in a sought-after conservation area and a former filming location for Emmerdale Farm, Holme House is a rare opportunity to own a distinguished home in a serene heritage setting, ideal for those seeking both tranquility and accessibility to local amenities.
Holme House is an exceptional Grade II Listed Georgian residence situated in the idyllic village of Esholt, a short distance from Guiseley and its numerous amenities. This early 19th-century family home, originally built in 1790 and later extended during the Victorian era, offers a harmonious blend of exquisite period details and contemporary style. The property boasts seven bedrooms, a house bathroom, two en suite shower rooms, multiple reception rooms, a stylish breakfast kitchen, a useful cellar, and loft storage. Complementing these are wonderful south-facing gardens with open countryside views and convenient off-street parking.
Holme House presents a unique opportunity for modern living in a serene heritage setting, with homes of this size and grandeur rarely available for purchase. Nestled on the fringes of a highly sought-after conservation area and the original filming location for Emmerdale Farm, this remarkable period home, along with its sizable gardens, offers a rare chance to own a historic property of considerable charm and kerb appeal.
Accommodation is planned over three floors. The ground floor features a grand entrance hallway, a dining room with feature arch recesses, a comfortable snug with another feature archway and garden views, and a stylish, well-equipped breakfast kitchen. The kitchen showcases a fashionable two-tone colorway and an AGA range cooker. Additional ground-floor amenities include a useful utility room, a guest W.C., a rear hallway with original stained-glass stair light, access to the cellars and rear gardens, and a generous living room with two large windows overlooking farmers' fields and a fireplace with a wood-burning stove.
The first floor comprises a spacious landing area, a large principal double bedroom with a modern en suite shower room and walk-in wardrobe, a feature stone wall with a gas fire and underfloor heating, and a staircase leading to the attic space. Three further double bedrooms, a good-sized single bedroom that could serve as a study, and a house bathroom with a bath and separate shower cubicle complete the first-floor accommodations.
The lower ground floor includes two double bedrooms, an en suite shower room for the larger bedroom, several useful cellar chambers accessed from the landing, an inner porch, and direct access to the garden via an original steel door. The majority of the house enjoys picturesque views from every aspect through high-grade double-glazed sash windows, along with a gas-fired heating system and front and rear doors crafted from Accoya wood in teal.
Externally, Holme House stands prominently on Chapel Lane, where it has stood for over two centuries. The garden still contains the ruins of the original chapel, providing a fascinating glimpse into the past. At the front, a purpose-built timber carport provides off-street parking, complemented by courtyard gardens stocked with varying shrubbery. The rear garden, spanning approximately 1/4 acre, offers a fine outlook over open green fields and the River Aire valley in the distance. It features an expansive lawn, an Indian stone-paved terrace, and a recently redesigned walkway leading to a stone crescent seating area, perfect for gatherings around a firepit or barbeque.
The property is delightfully situated in the picturesque village of Esholt, close to open countryside and scenic walks, yet within easy reach of Guiseley, Baildon, and Shipley. The location also offers convenient commuting access to many West Yorkshire business centers, including Leeds and Bradford city centers. Holme House is a truly remarkable home, combining historical elegance with modern luxury in an unparalleled setting.
Brochures
Chapel Lane, Esholt- COUNCIL TAXA payment made to your local authority in order to pay for local services like schools, libraries, and refuse collection. The amount you pay depends on the value of the property.Read more about council Tax in our glossary page.
- Band: F
- PARKINGDetails of how and where vehicles can be parked, and any associated costs.Read more about parking in our glossary page.
- Yes
- GARDENA property has access to an outdoor space, which could be private or shared.
- Yes
- ACCESSIBILITYHow a property has been adapted to meet the needs of vulnerable or disabled individuals.Read more about accessibility in our glossary page.
- Ask agent
Chapel Lane, Esholt
Add your favourite places to see how long it takes you to get there.
__mins driving to your place
Your mortgage
Notes
Staying secure when looking for property
Ensure you're up to date with our latest advice on how to avoid fraud or scams when looking for property online.
Visit our security centre to find out moreDisclaimer - Property reference 33198649. The information displayed about this property comprises a property advertisement. Rightmove.co.uk makes no warranty as to the accuracy or completeness of the advertisement or any linked or associated information, and Rightmove has no control over the content. This property advertisement does not constitute property particulars. The information is provided and maintained by Hunters, Yeadon, Guiseley and Surrounding. Please contact the selling agent or developer directly to obtain any information which may be available under the terms of The Energy Performance of Buildings (Certificates and Inspections) (England and Wales) Regulations 2007 or the Home Report if in relation to a residential property in Scotland.
*This is the average speed from the provider with the fastest broadband package available at this postcode. The average speed displayed is based on the download speeds of at least 50% of customers at peak time (8pm to 10pm). Fibre/cable services at the postcode are subject to availability and may differ between properties within a postcode. Speeds can be affected by a range of technical and environmental factors. The speed at the property may be lower than that listed above. You can check the estimated speed and confirm availability to a property prior to purchasing on the broadband provider's website. Providers may increase charges. The information is provided and maintained by Decision Technologies Limited. **This is indicative only and based on a 2-person household with multiple devices and simultaneous usage. Broadband performance is affected by multiple factors including number of occupants and devices, simultaneous usage, router range etc. For more information speak to your broadband provider.
Map data ©OpenStreetMap contributors.




