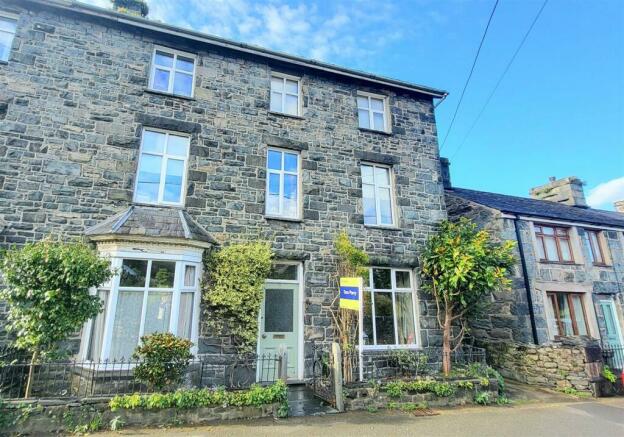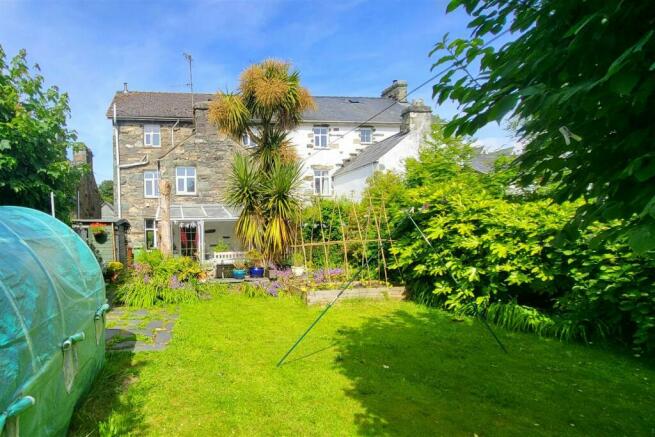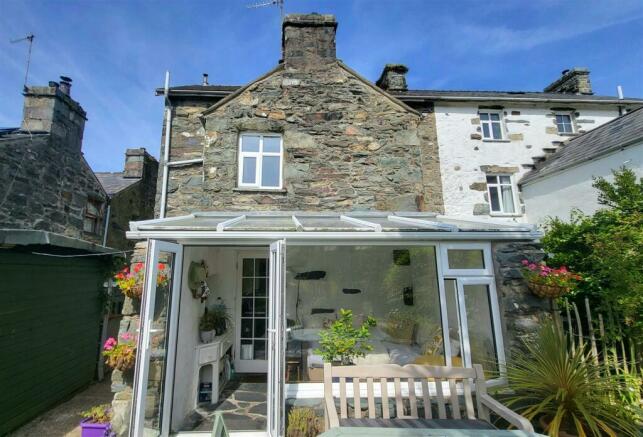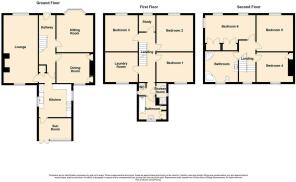Glanrafon, LLanbedr

- PROPERTY TYPE
Semi-Detached
- BEDROOMS
6
- BATHROOMS
2
- SIZE
Ask agent
- TENUREDescribes how you own a property. There are different types of tenure - freehold, leasehold, and commonhold.Read more about tenure in our glossary page.
Freehold
Key features
- 3 storey semi detached stone built house in the heart of Llanbedr
- 6 bedrooms with 2 further flexible rooms
- A cherished and much loved home, ready for a new family to enjoy
- Enclosed, mature rear garden backing onto open fields
- 3 reception rooms including a large split level lounge
- Oil fired central heating throughout
- Ample space and scope to create your perfect home
- On street parking
Description
Whether you're looking for a peaceful retreat away from the hustle and bustle of city life or a spacious home to accommodate your family's needs, this property offers the perfect blend of comfort and character. Often said, but never more true, viewing is highly recommended to appreciate all that is on offer here!
Accommodation comprises: ( all measurements are approximate )
Entrance door into
Ground Floor -
Hallway - Original features including Victorian tiled floor and high ceiling, stairs leading to floors above, doors leading to
Sitting Room - 3.64 x 4.69 (11'11" x 15'4") - Feature stone fire place with display shelving both sides, bay window to front, fitted carpet
Dining Room - 3.33 x 2.95 (10'11" x 9'8") - Wooden floor, feature stone fireplace with slate hearth, alcove shelving to sides, window to rear aspect
Inner Hallway - Under stairs storage, doors leading to
Lounge - 2.94 x 7.64 (9'7" x 25'0") - Spacious split level lounge with dual aspect windows to front and rear, and log burning stove
Kitchen - 3.53 x 3.24 (11'6" x 10'7") - Fitted with a range of wall and base units including "Aga" dual fuel cooking range, wooden worktops, sink unit, tiled floor, door leading to
Sun Soom - 3.44 x 2.16 (11'3" x 7'1") - Lean to sun room opening into rear garden - perfect for lazy afternoons
First Floor -
Landing - Doors leading to
Laundry Room - 3.01 x 3.35 (9'10" x 10'11") - Laminate flooring, window to rear overlooking garden
Separate Wc -
Bathroom - 2.69 x 2.42 (8'9" x 7'11") - Panelled bath, pedestal wash hand basin, partially tiled walls, large storage cupboards, fitted carpet, window to rear
Shower Room - Fitted with shower cubicle and low level w.c.
Bedroom 1 - 3.65 x 3.43 (11'11" x 11'3") - Window to rear garden, fitted carpet
Bedroom 2 - 3.63 x 3.64 (11'10" x 11'11") - Window to front, fitted carpet
Study - 2.82 x 1.63 (9'3" x 5'4") - Currently being used as a store room by vendors with window to front
Bedroom 3 - 3.26 x 3.58 (10'8" x 11'8") - Window to front, fitted carpet
Second Floor -
Landing - Doors leading to
Bedroom 4 - 3.40 x 3.09 (11'1" x 10'1") - Window overlooking rear garden, built in storage cupboards, fitted carpet
Bedroom 5 - 3.60 x 3.36 (11'9" x 11'0") - In use as a large office currently with wooden floor and window to front
Bedroom 6 - 4.97 x 2.82 (16'3" x 9'3") - Generous storage cupboards, triple windows on 2 aspects, fitted carpet
Bathroom - 3.11 x 3.18 (10'2" x 10'5") - Spacious and bright family bathroom comprising corner bath, separate shower, wash hand basin with vanity unit below and mirror above, low level w.c., fully tiled walls and floor, chrome heated towel rail, obscured window to rear
External - To the front of the property is a small entrance garden leading to front door.
At the rear the garden is enclosed, mature and well stocked with plants and shrubs. Although not large it backs onto open fields giving the house a peaceful secluded feel. There is a decking area for al fresco dining.
Services - Mains water, drainage and electricity.
Material Information - Freehold
Location - Llanbedr is an attractive, unspoilt village situated between Barmouth and Harlech on the stunning Cambrian Coastline. Sitting alongside the pretty River Artro, Llanbedr was originally a slate mining village nestled between the mountains and the sea. The village, which uphold community living, is just a mile from the picturesque estuary of the River Artro at Llandanwg and waterfalls are a few minutes walk from the village centre.
Walkers, birdwatchers, cyclists and climbers love the local natural scenery.
Llanbedr boasts three public houses serving excellent food and drink in a welcoming and relaxed family and dog friendly environment, a grocery store, gift shop, delicatessen/café, church, primary and pre school, and hairdresser within the village. Royal St Davids Links golf course is just a couple of miles away in Harlech, as is the UNESCO world heritage Harlech castle and white sands of Harlech beach.
For traditional seaside attractions and larger grocery stores, Barmouth and Porthmadog can both be found less than 20 minutes away by car.
Brochures
Glanrafon, LLanbedrBrochure- COUNCIL TAXA payment made to your local authority in order to pay for local services like schools, libraries, and refuse collection. The amount you pay depends on the value of the property.Read more about council Tax in our glossary page.
- Band: D
- PARKINGDetails of how and where vehicles can be parked, and any associated costs.Read more about parking in our glossary page.
- Ask agent
- GARDENA property has access to an outdoor space, which could be private or shared.
- Yes
- ACCESSIBILITYHow a property has been adapted to meet the needs of vulnerable or disabled individuals.Read more about accessibility in our glossary page.
- Ask agent
Glanrafon, LLanbedr
Add your favourite places to see how long it takes you to get there.
__mins driving to your place
Your mortgage
Notes
Staying secure when looking for property
Ensure you're up to date with our latest advice on how to avoid fraud or scams when looking for property online.
Visit our security centre to find out moreDisclaimer - Property reference 33199602. The information displayed about this property comprises a property advertisement. Rightmove.co.uk makes no warranty as to the accuracy or completeness of the advertisement or any linked or associated information, and Rightmove has no control over the content. This property advertisement does not constitute property particulars. The information is provided and maintained by Tom Parry & Co, Harlech. Please contact the selling agent or developer directly to obtain any information which may be available under the terms of The Energy Performance of Buildings (Certificates and Inspections) (England and Wales) Regulations 2007 or the Home Report if in relation to a residential property in Scotland.
*This is the average speed from the provider with the fastest broadband package available at this postcode. The average speed displayed is based on the download speeds of at least 50% of customers at peak time (8pm to 10pm). Fibre/cable services at the postcode are subject to availability and may differ between properties within a postcode. Speeds can be affected by a range of technical and environmental factors. The speed at the property may be lower than that listed above. You can check the estimated speed and confirm availability to a property prior to purchasing on the broadband provider's website. Providers may increase charges. The information is provided and maintained by Decision Technologies Limited. **This is indicative only and based on a 2-person household with multiple devices and simultaneous usage. Broadband performance is affected by multiple factors including number of occupants and devices, simultaneous usage, router range etc. For more information speak to your broadband provider.
Map data ©OpenStreetMap contributors.






