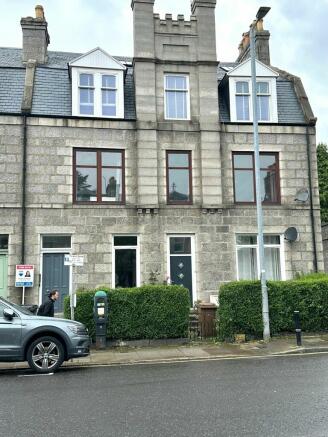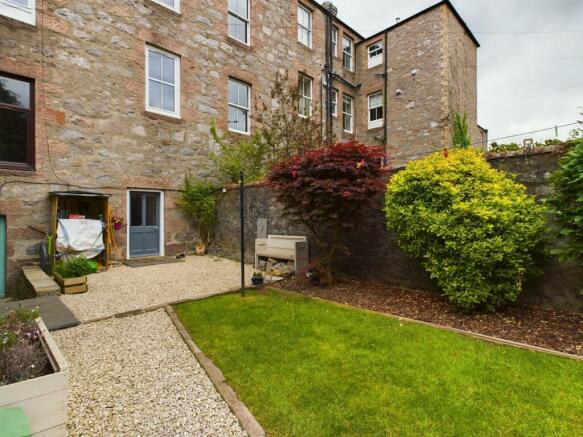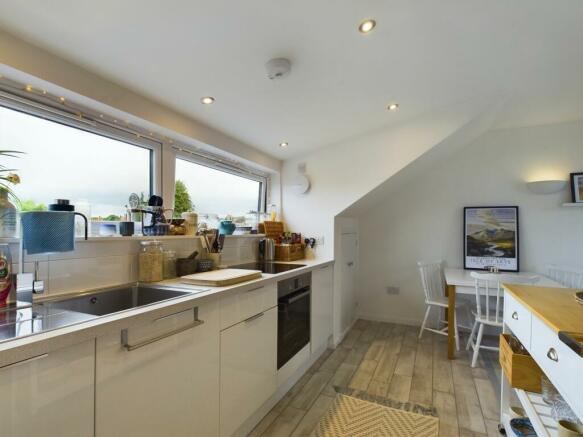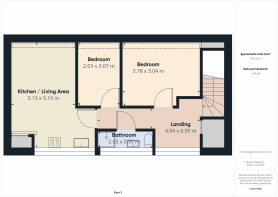Flat 3, 49 St. Swithin Street, Aberdeen, AB10

- PROPERTY TYPE
Flat
- BEDROOMS
2
- BATHROOMS
1
- SIZE
560 sq ft
52 sq m
- TENUREDescribes how you own a property. There are different types of tenure - freehold, leasehold, and commonhold.Read more about tenure in our glossary page.
Freehold
Key features
- Bright 2 bedroom flat
- Recent conversion
- Well maintained communal areas
- West End of Aberdeen
- City views
Description
Call Norah on or email to organise a viewing.
We are delighted to bring to market this immaculately presented bright two bedroom flat, decorated with neutral tones throughout and open plan living.
The original building was constructed circa 1900 with the flat being that of a former loft converted in 2018/19.
The West End is an affluent and sought after area of Aberdeen, with traditional granite buildings and wide streets. St. Swithin Street is within easy reach of the city centre, and is well located for both walking and public transport. There is a range of local shops and services in the area, as well as excellent nurseries and schools. Regular bus service serves the area and the city's wide choice of amenities.
EPC Rating: C
Communal Stairwell
Upon entering the property, you are greeted by a well-lit and spacious communal stairwell, with neutral tones complete with bead and butt panelling. The wooden bannister and black iron spindles of the stairs gives an elegant look. The area sets a refined tone for the rest of the property.
The hallway and stairs have automatic lighting and interlinked smoke detectors. There is a linked heat detector in flats 2 & 3.
Landing / Hallway
4.94m x 0.95m
The landing / hallway of this home welcomes you with its inviting ambiance and practical design. It is finished with light neutral walls and carpet, which enhance the sense of space. The hallway is illuminated by recessed lighting, creating a bright and welcoming entry. There are several doors leading off to the main living areas, the storage cupboard houses the hot water tank, boiler and provides additional storage. The hall offers space for a desk for home working. This is a great first impression as you enter the home.
Kitchen / Diner / Lounge
3.13m x 5.16m
This open plan kitchen / dining and lounge area is bright, finished with white walls and split neutral ceramic tiles and carpet flooring. With windows to both the front and rear of the property, the room is bright, enhancing the welcoming atmosphere. A perfect environment for relaxation and entertaining.
The kitchen is sleek and modern, a Howdens kitchen featuring white cabinetry, neutral countertops, and quality appliances (Bosch hob and oven, Kenwood fridge and De Deitrich dishwasher). There is an additional storage cupboard complete with power outlets suitable for housing additional appliances or extra storage space.
Bedroom 1
3.78m x 3.04m
The generously sized master bedroom is finished with white walls and neutral carpets. The rooflight window provides plenty of natural light. There is ample space for free standing furniture.
Bedroom 2
2.03m x 3.07m
The smaller of the two bedrooms, finished with white walls and neutral carpets. The rooflight window provides plenty of natural light.
Bathroom
2.65m x 0.9m
White tiles, ceramic flooring and modern fixtures provide a clean and sophisticated look. The shower room is fitted with a wall hung toilet, gloss sink unit with storage, heated towel rail and shower enclosure.
Communal Garden
The property benefits from a communal rear garden, beautifully landscaped featuring a manicured lawn, a variety of mature shrubs, spacious patio area laid with chuckies. The garden is enclosed by a tall wall, providing privacy.
Parking - On street
- COUNCIL TAXA payment made to your local authority in order to pay for local services like schools, libraries, and refuse collection. The amount you pay depends on the value of the property.Read more about council Tax in our glossary page.
- Band: C
- PARKINGDetails of how and where vehicles can be parked, and any associated costs.Read more about parking in our glossary page.
- On street
- GARDENA property has access to an outdoor space, which could be private or shared.
- Communal garden
- ACCESSIBILITYHow a property has been adapted to meet the needs of vulnerable or disabled individuals.Read more about accessibility in our glossary page.
- Ask agent
Flat 3, 49 St. Swithin Street, Aberdeen, AB10
Add your favourite places to see how long it takes you to get there.
__mins driving to your place
Explore area BETA
Aberdeen
Get to know this area with AI-generated guides about local green spaces, transport links, restaurants and more.
Powered by Gemini, a Google AI model
Your mortgage
Notes
Staying secure when looking for property
Ensure you're up to date with our latest advice on how to avoid fraud or scams when looking for property online.
Visit our security centre to find out moreDisclaimer - Property reference 27e8c97c-7698-4031-b46d-a29cc7708fc5. The information displayed about this property comprises a property advertisement. Rightmove.co.uk makes no warranty as to the accuracy or completeness of the advertisement or any linked or associated information, and Rightmove has no control over the content. This property advertisement does not constitute property particulars. The information is provided and maintained by Remax City & Shire Aberdeen, Aberdeen. Please contact the selling agent or developer directly to obtain any information which may be available under the terms of The Energy Performance of Buildings (Certificates and Inspections) (England and Wales) Regulations 2007 or the Home Report if in relation to a residential property in Scotland.
*This is the average speed from the provider with the fastest broadband package available at this postcode. The average speed displayed is based on the download speeds of at least 50% of customers at peak time (8pm to 10pm). Fibre/cable services at the postcode are subject to availability and may differ between properties within a postcode. Speeds can be affected by a range of technical and environmental factors. The speed at the property may be lower than that listed above. You can check the estimated speed and confirm availability to a property prior to purchasing on the broadband provider's website. Providers may increase charges. The information is provided and maintained by Decision Technologies Limited. **This is indicative only and based on a 2-person household with multiple devices and simultaneous usage. Broadband performance is affected by multiple factors including number of occupants and devices, simultaneous usage, router range etc. For more information speak to your broadband provider.
Map data ©OpenStreetMap contributors.




