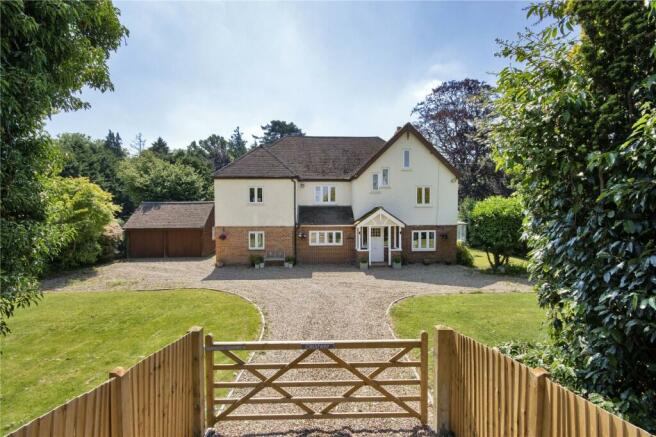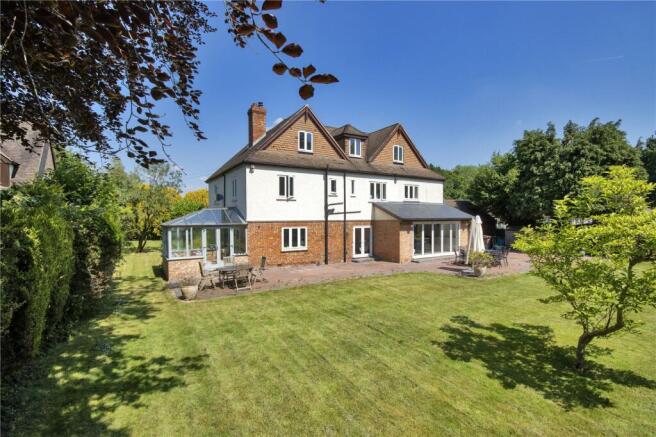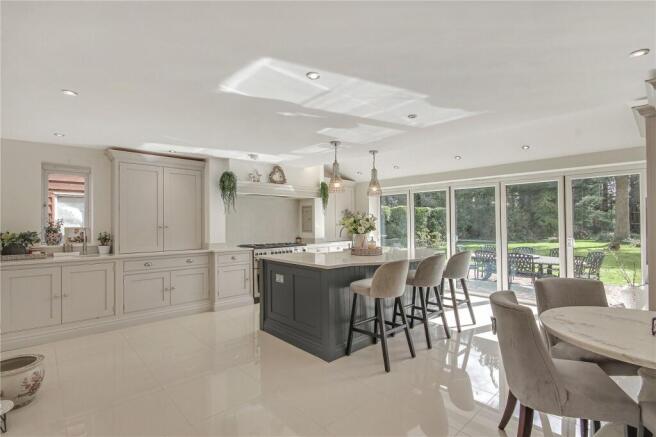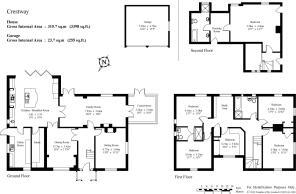The Common, Sissinghurst, Cranbrook, Kent, TN17

- PROPERTY TYPE
Detached
- BEDROOMS
6
- BATHROOMS
3
- SIZE
Ask agent
- TENUREDescribes how you own a property. There are different types of tenure - freehold, leasehold, and commonhold.Read more about tenure in our glossary page.
Freehold
Key features
- Cranbrook School catchment
- Periphery of Sissinghurst village
- Convenient Location
- Extensive enhancements
- Opportunity for further improvements
- Easy reach of main line station
Description
Crestway is comprised of a fantastic kitchen/breakfast room with separate utility and pantry spaces, 3 reception rooms, and conservatory to the ground floor. To the first floor are 5 double bedrooms, two of which share a Jack-and-Jill shower room, family bathroom and study area to the landing, with the master bedroom suite with dressing room and en suite bathroom located on the second floor.
Outside, the rear garden is south-easterly facing, enjoying full day summer sun, mainly laid to lawn and bordered by mature trees and hedging. To the front is an area of gravel parking for a number of cars, adjacent to a timber double garage with electric up and over doors.
FEATURES
- Front entry storm porch opening into a spacious entrance hall with stairs to first floor
- Fantastic kitchen/breakfast room, the real hub of the home, fitted with a plethora of bespoke fitted units from Tom Howley, central island with butler’s sink and seating for informal dining, integrated appliances, marble countertops, porcelain tiled flooring and tri-fold full height glass doors opening onto the garden terrace
- Utility with space for appliances, storage cupboards, sink and door leading to garden – plumbing is in situ for adding a cloakroom space within the utility.
- Separate pantry space with an abundance of storage cupboards and shelving for hiding away the usual mundane kitchen items
- Spacious family room with French doors opening onto the garden, log burner and internal double doors to the kitchen and conservatory
- Formal dining room with views to the front
- Additional sitting room with open fireplace, the ideal spot for cosy nights in
- Conservatory with French doors opening onto the garden
- Five first floor bedrooms, two of which share a Jack-and-Jill shower room, and another which is currently used as a dressing room – all bedrooms have built in closets
- Additional study area to the landing with built in shelving and storage
- Family bathroom with bath, separate shower cubicle with rainhead shower, WC and vanity basin
- Second floor master bedroom with spacious walk-through dressing room opening into an en suite bathroom with separate walk-in shower cubicle, WC, his-and-hers’ vanity basins
- Total plot size of circa 0.5 acres
- Gardens to rear are south-east facing, mainly laid to lawn and bordered by hedging, flanked at the rear by mature trees
- Double garage with electric up and over doors
- Front gravel entrance driveway via traditional five bar gate, flanked by areas of grass, with parking for a number of cars
Crestway is set in a convenient location on the outskirts of the picturesque village of Sissinghurst. The village offers a number of local shops and services including a village shop with Post Office, The Milk House gastro-pub, cricket ground, tennis club and primary school. Nearby Cranbrook is approximately 1.2 miles away and offers a good range of local shops, public houses and amenities including The Weald Sports Centre, The George Inn, banks, supermarket and the towns noted landmark, The Union Windmill.
A host of leisure and tourist attractions are nearby including Sissinghurst and Bodiam Castles (National Trust) and the Kent and Sussex steam railway at Tenterden. Hemsted Forest offers opportunities for rambling and riding and Bedgebury Forest has various family recreational facilities and cultural annual events.
Set in the highly regarded Cranbrook School catchment area, further schools nearby include Sissinghurst C of E Primary School, Homewood School and Sixth Form Centre in Tenterden, Dulwich Preparatory in Cranbrook, Bethany in Goudhurst plus Saint Ronan’s and Marlborough House in Hawkhurst. Additional schools for secondary education are located in Tunbridge Wells, Tonbridge and Maidstone.
Staplehurst Station provides frequent commuter services to London Bridge, Cannon Street and Charing Cross with journey times from under an hour, with services to Ashford International for connections to the high speed service to London St. Pancras. The A21 and the M20 give access to the M25 to Heathrow, Gatwick and Stansted Airports, city of London and the coastal ports.
Cranbrook 1.2 miles
Staplehurst MLS 4.5 miles
A21 7 miles
Tunbridge Wells 14.5 miles
(All distances are approximate)
Brochures
Particulars- COUNCIL TAXA payment made to your local authority in order to pay for local services like schools, libraries, and refuse collection. The amount you pay depends on the value of the property.Read more about council Tax in our glossary page.
- Band: F
- PARKINGDetails of how and where vehicles can be parked, and any associated costs.Read more about parking in our glossary page.
- Yes
- GARDENA property has access to an outdoor space, which could be private or shared.
- Yes
- ACCESSIBILITYHow a property has been adapted to meet the needs of vulnerable or disabled individuals.Read more about accessibility in our glossary page.
- Ask agent
The Common, Sissinghurst, Cranbrook, Kent, TN17
Add your favourite places to see how long it takes you to get there.
__mins driving to your place
Your mortgage
Notes
Staying secure when looking for property
Ensure you're up to date with our latest advice on how to avoid fraud or scams when looking for property online.
Visit our security centre to find out moreDisclaimer - Property reference CRA240007. The information displayed about this property comprises a property advertisement. Rightmove.co.uk makes no warranty as to the accuracy or completeness of the advertisement or any linked or associated information, and Rightmove has no control over the content. This property advertisement does not constitute property particulars. The information is provided and maintained by Jackson-Stops, Kent And East Sussex. Please contact the selling agent or developer directly to obtain any information which may be available under the terms of The Energy Performance of Buildings (Certificates and Inspections) (England and Wales) Regulations 2007 or the Home Report if in relation to a residential property in Scotland.
*This is the average speed from the provider with the fastest broadband package available at this postcode. The average speed displayed is based on the download speeds of at least 50% of customers at peak time (8pm to 10pm). Fibre/cable services at the postcode are subject to availability and may differ between properties within a postcode. Speeds can be affected by a range of technical and environmental factors. The speed at the property may be lower than that listed above. You can check the estimated speed and confirm availability to a property prior to purchasing on the broadband provider's website. Providers may increase charges. The information is provided and maintained by Decision Technologies Limited. **This is indicative only and based on a 2-person household with multiple devices and simultaneous usage. Broadband performance is affected by multiple factors including number of occupants and devices, simultaneous usage, router range etc. For more information speak to your broadband provider.
Map data ©OpenStreetMap contributors.




