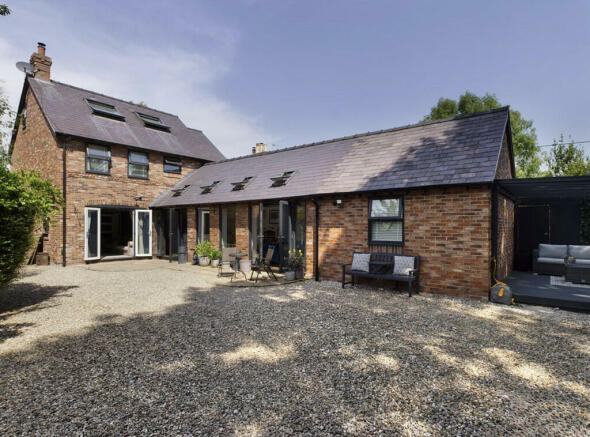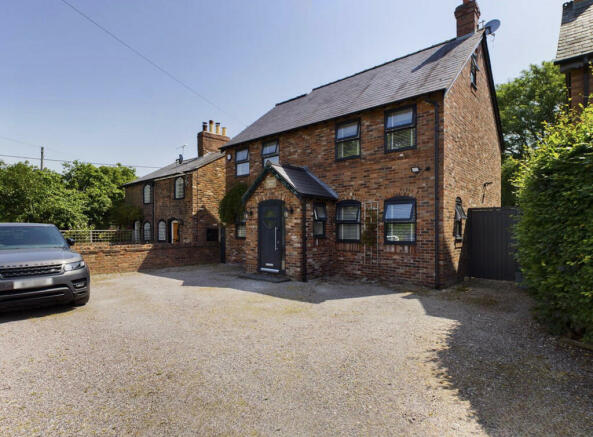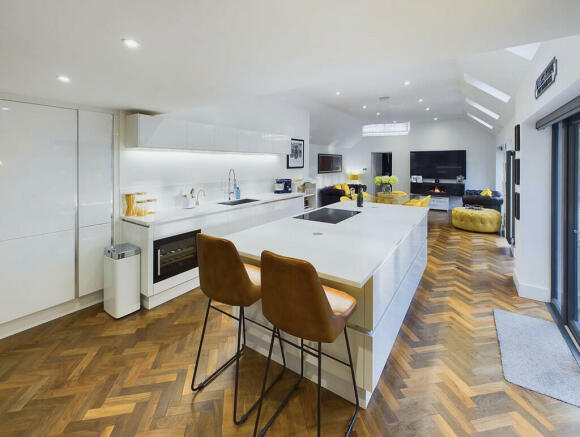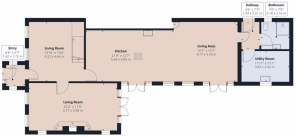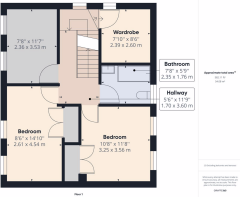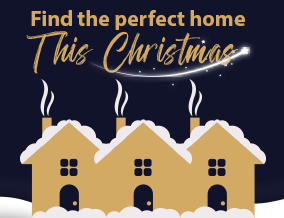
Long Lane, Saughall

- PROPERTY TYPE
Detached
- BEDROOMS
5
- BATHROOMS
3
- SIZE
2,062 sq ft
192 sq m
- TENUREDescribes how you own a property. There are different types of tenure - freehold, leasehold, and commonhold.Read more about tenure in our glossary page.
Freehold
Key features
- A warm & welcoming detached home ideal for any modern day buyer.
- An imposing and beautifully styled open plan kitchen/family room with built in appliances.
- Chester City around a 10 minute car journey away.
- Off road parking
- Pivate rear garden with large lawn areas and courtyard.
- Close access to exceptional local amenities including motorway links nearby
Description
Location - Situated on the cusp of both Saughall & Mollington villages, excellent amenities are on your doorstep including a range of local shops, frequent bus links, catchment of well regarded schools, Chester City less than 10 minutes away by car offering a comprehensive range of boutique shops, independent eateries and much more. There are beautiful countryside walks nearby & the location of this home is a commuters dream with close access to motorway links.
WELCOME TO THE HUB OF THIS HOME. This extended sociable open plan kitchen/living area is the epitome of family living. This versatile and light drenched room showcases a large feature island, Corian worksurfaces and mood lighting, a range of Bosch built in appliances to include four self cleaning ovens, full length fridge and freezer, dishwasher, induction hob and an instant hot water filter tap. This room is drenched in natural light having a range of doors all with remote controlled blinds and a range of Velux windows again controlled via electric remote. This truly is the perfect spot for entertaining and hosting dinner parties.
THE GROUND FLOOR As you enter this impressive home, there is a porch which leads in to a reception hallway/snug area. This is the perfect spot for relaxing after a long day at work & provides access to the first floor via a staircase with a newly fitted glass banister, the wood flooring in this room is characterful underfoot, countered by the streamlined modern cabinetry, providing a profusion of storage. Off this room there is a gorgeous lounge with windows to the front, side and rear elevation. This room has a multi stove log burner making it a cosy retreat to unwind with a glass of your favourite tipple in the evenings. The ground floor also benefits from an on-trend shower room, cloaks area and a spacious utility room.
OWNER QUOTE: "It's a great sociable family home, there's so much space and it's ideal for entertaining, especially at Christmas. With family staying over, every room is in use - there's enough space for everybody, it never feels crowded."
TO THE FIRST FLOOR. Ascend the stairs to arrive at the first-floor landing, as you walk up to the right you are greeted by a good sized dressing room. Continuing across the landing, there are three double bedrooms, all offer a beautiful rural view from the windows. No expense has been spared in the creation of the newly fitted family bathroom, this is a relaxing haven & has a luxurious hotel quality feel within it. Offering a freestanding bath, fitted vanity unit & loo. As you continue to the second floor, there is a master bedroom with Velux windows & a stylish en-suite shower room. You can hide away from the hustle and bustle of family life on this top floor & let's face it, we all need. tranquil oasis from time to time.
OUTSIDE. Continue down the gravel driveway and you'll find an abundance of off road parking & gated access to the rear gardens. The rear gardens offer a surprise around each corner. There is a very good sized courtyard area which is perfect for hosting those family BBQ'S, We all know we can't rely to much on this fine British weather, which is why there are also two covered seating areas. Phew, no need to cancel those plans. The rear garden also offers a good sized lawn area with an abundance of well stockers borders and mature trees. This property is oil fired throughout.
Brochures
Fruit Farmhouse, ...- COUNCIL TAXA payment made to your local authority in order to pay for local services like schools, libraries, and refuse collection. The amount you pay depends on the value of the property.Read more about council Tax in our glossary page.
- Band: E
- PARKINGDetails of how and where vehicles can be parked, and any associated costs.Read more about parking in our glossary page.
- Off street
- GARDENA property has access to an outdoor space, which could be private or shared.
- Yes
- ACCESSIBILITYHow a property has been adapted to meet the needs of vulnerable or disabled individuals.Read more about accessibility in our glossary page.
- Ask agent
Long Lane, Saughall
Add your favourite places to see how long it takes you to get there.
__mins driving to your place

Urban Sale & Let was created with our clients wants and needs as the main priority. With great local knowledge, we cover Chester and all of its surrounding areas with an outstanding property lettings and management service, using a combination of modern technology plus the traditional industry skills.
When you appoint Urban Sale & Let to list your property, our innovation and marketing expertise ensures the maximum exposure for your property.
From country houses to city centre studio's, we understand property and we know what you need from your estate agent. You want maximum visibility, a flexible service, and a professional team which stands out from the rest and who communicates with you.
We bring commitment, experience and enthusiasm to all aspects of our role.
With years of experience in valuing properties throughout our area you can trust us to make an accurate valuation. We always work to secure the best possible price for you while being realistic to avoid lengthy transaction periods.
Your mortgage
Notes
Staying secure when looking for property
Ensure you're up to date with our latest advice on how to avoid fraud or scams when looking for property online.
Visit our security centre to find out moreDisclaimer - Property reference 102971002380. The information displayed about this property comprises a property advertisement. Rightmove.co.uk makes no warranty as to the accuracy or completeness of the advertisement or any linked or associated information, and Rightmove has no control over the content. This property advertisement does not constitute property particulars. The information is provided and maintained by Urban Sale & Let, Chester. Please contact the selling agent or developer directly to obtain any information which may be available under the terms of The Energy Performance of Buildings (Certificates and Inspections) (England and Wales) Regulations 2007 or the Home Report if in relation to a residential property in Scotland.
*This is the average speed from the provider with the fastest broadband package available at this postcode. The average speed displayed is based on the download speeds of at least 50% of customers at peak time (8pm to 10pm). Fibre/cable services at the postcode are subject to availability and may differ between properties within a postcode. Speeds can be affected by a range of technical and environmental factors. The speed at the property may be lower than that listed above. You can check the estimated speed and confirm availability to a property prior to purchasing on the broadband provider's website. Providers may increase charges. The information is provided and maintained by Decision Technologies Limited. **This is indicative only and based on a 2-person household with multiple devices and simultaneous usage. Broadband performance is affected by multiple factors including number of occupants and devices, simultaneous usage, router range etc. For more information speak to your broadband provider.
Map data ©OpenStreetMap contributors.
