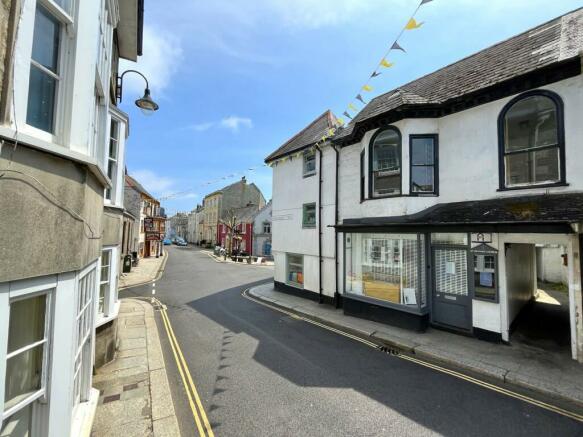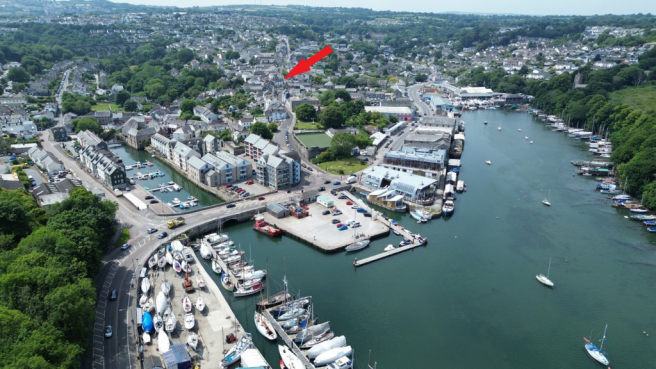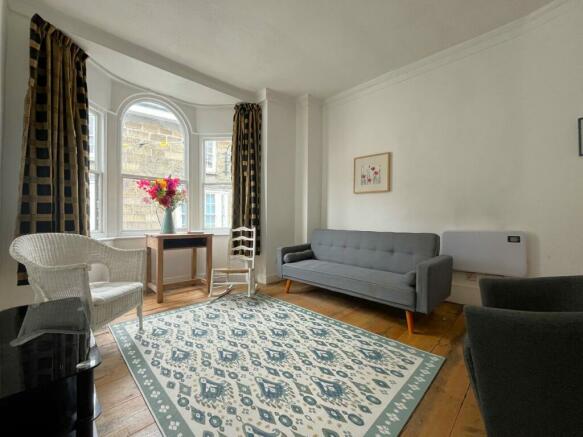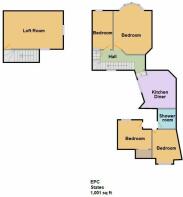Higher Market Street, Penryn, TR10

- PROPERTY TYPE
Maisonette
- BEDROOMS
4
- BATHROOMS
1
- SIZE
Ask agent
Key features
- Grade II Listed character property
- Town Centre Location
- Loft Room
- 3/4 Bedrooms
- Share of Freehold
- Investment opportunity - gross income £2,000 pcm
Description
An unusual opportunity to purchase a Grade II listed 3/4 bedroom mainly first floor maisonette that has been successfully let to students over the years, currently providing an excellent return on investment (ROI), with rental income of £2,000pcm, resulting in a gross yield of over 8%. The property retains many character features with versatile accommodation and is considered ideal as a home (with vacant possession Summer 2025) or investment and offers bright and flexible accommodation over the three floors and is bound to appeal to home owners looking for a home with a difference or an investor looking to add to their property portfolio.
Packed with character features including sash windows, exposed wood floors and high ceilings the property is situated in the centre of Penryn providing a fantastic opportunity for a good rental income. The property is being offered on a Leasehold basis, plus a 50% share of the freehold of the building.
LOCATION
The location of the property means that access to the amenities and shops of Penryn are just a short walk away, whilst the train station and Tremough Campus are also within easy reach. Penryn is one of the oldest towns in Cornwall, having received its first charter in 1265; a town full of surprises and surrounded by lovely countryside. The town enjoys good transport links with Falmouth via a regular bus service and train station nearby, which links to the city of Truro and mainline Paddington service. Falmouth town (approximately 2 miles) provides an eclectic and more comprehensive range of shopping, schooling, business and leisure facilities.
A viewing is very highly recommended, and many buyers will appreciate the current income being produced.
FRONT APPROACH
Approached down a walkway off Higher Market Street.
Entrance Porch
with windows to two elevations, space and ducting for tumble dryer, tiled floor. Attractive exposed wood tread turning staircase rises to
Landing
Window to rear, exposed wood flooring, attractive staircase rises to 2nd floor, doors to :
Bedroom One /Living Room
4.45m x 3.56m (14' 7" x 11' 8") (maximum) irregular shaped room, exposed wood floorboards, attractive bay window to the front with central arched sash window flanked by pair of sash windows giving an interesting view to Penryn town centre. 9'6" ceiling height, electric panel radiator, coved ceiling, slate hearth from former fireplace.
Bedroom Two
3.67m x 2.29m (12' 0" x 7' 6") light and airy room with 9'6" ceiling height, stripped original floorboards, arched sash window to front, 'Purus' digital panel heater, coved ceiling,
Storage Cupboard
Walk-in, electric meters, fuse boxes and smart meter.
Kitchen Diner
4.7m x 3.51m (15' 5" x 11' 6") (max) Irregular shaped room, two casement windows to side, fitted kitchen comprises white gloss fronted range of floor and wall mounted cupboards with woodblock work surfaces 1 1/2 bowl stainless steel sink and drainer unit with mixer tap, ‘Metro’ style ceramic tiling, integrated appliances include: oven, induction hob, extractor fan and washing machine. Vinyl flooring, Dimplex 'Quantum' night storage heater. Hot water tank immersion. Step down to:
Inner Hall
Bedroom Three
3m x 2.53m (9' 10" x 8' 4") Attractive multi paint casement window to rear, extra recess. Storage and hanging space, wall mounted electric heater digital panel heater 'Purus' digital panel heater.
Bedroom Four
3.46m x 3.33m (11' 4" x 10' 11") narrowing to 2.82m (L-shaped) uPVC casement double glazed casement window, extra walk-in storage recess with hanging rail.
Bathroom
2.126m x 1.67m (7' 0" x 5' 6") L shaped bath without taps, but Mira sport electric shower over, grey complementary ceramic tiling, white suite comprising low level flush WC and pedestal wash hand basin, extractor fan, obscured glazed roof light, wall mounted electric fan heater
Attic Room
5.7m x 3.51m (18' 8" x 11' 6") with restricted head height, exposed roof timbers, laminate flooring, Velux window to rear and further casement window to gable end.
Services
The following services are available at the property however we have not verified connection, mains electricity, mains water, mains drainage, broadband/telephone subject to tariffs and regulations.
Viewing
Strictly by appointment through the vendor's sole agents Lewis Haughton. Tel ,
Agents Notes
These particulars are only a general outline for the guidance of intending purchasers and do not constitute in whole or in part an offer or a Contract. Reasonable endeavours have been
made to ensure that the information given in these particulars is materially correct, but any intending purchaser should satisfy themselves by inspection, searches, enquiries, and survey as to the correctness of each statement. All statements in these particulars are made without
esponsibility on the part of Lewis Haughton. No statement in these particulars is to be relied upon as a statement or representation of fact. Nothing in these particulars shall be deemed to be a statement that the property is in good repair or condition or otherwise nor that any services or facilities are in good working order.
Photographs may show only certain parts and aspects of the property at the time when the photographs were taken and you should rely on actual inspection. No assumption should be made in...
STUDENT LETTING
The property is currently let individually on a fixed term tenancy agreement to a mix of four undergraduate and postgraduate students until Summer 2025 at a rate of £500 per calendar month per person. The tenants are responsible for the payment of utility bills.
TENURE
Leasehold, plus a 50% share of the freehold of the building. This often gives greater control over the management and maintenance of the building.
Details:
1. Date of lease commencement: 23.10.1987
2. Length of lease: 999 years.
3. Lease title CL117384.
2. No Ground Rent payable
3. Owns 50% of freehold CL117383.
4. Contribution of 50% towards maintenance.
COUNCIL TAX BAND
BAND A
DIRECTIONS
Position Of Front Door
what3words
masts.backward.hinted
Google Plus code
5V9X+45W Penryn
Brochures
Brochure 1- COUNCIL TAXA payment made to your local authority in order to pay for local services like schools, libraries, and refuse collection. The amount you pay depends on the value of the property.Read more about council Tax in our glossary page.
- Band: A
- PARKINGDetails of how and where vehicles can be parked, and any associated costs.Read more about parking in our glossary page.
- Ask agent
- GARDENA property has access to an outdoor space, which could be private or shared.
- Ask agent
- ACCESSIBILITYHow a property has been adapted to meet the needs of vulnerable or disabled individuals.Read more about accessibility in our glossary page.
- Ask agent
Higher Market Street, Penryn, TR10
Add your favourite places to see how long it takes you to get there.
__mins driving to your place
Your mortgage
Notes
Staying secure when looking for property
Ensure you're up to date with our latest advice on how to avoid fraud or scams when looking for property online.
Visit our security centre to find out moreDisclaimer - Property reference 27806501. The information displayed about this property comprises a property advertisement. Rightmove.co.uk makes no warranty as to the accuracy or completeness of the advertisement or any linked or associated information, and Rightmove has no control over the content. This property advertisement does not constitute property particulars. The information is provided and maintained by Lewis Haughton, Truro. Please contact the selling agent or developer directly to obtain any information which may be available under the terms of The Energy Performance of Buildings (Certificates and Inspections) (England and Wales) Regulations 2007 or the Home Report if in relation to a residential property in Scotland.
*This is the average speed from the provider with the fastest broadband package available at this postcode. The average speed displayed is based on the download speeds of at least 50% of customers at peak time (8pm to 10pm). Fibre/cable services at the postcode are subject to availability and may differ between properties within a postcode. Speeds can be affected by a range of technical and environmental factors. The speed at the property may be lower than that listed above. You can check the estimated speed and confirm availability to a property prior to purchasing on the broadband provider's website. Providers may increase charges. The information is provided and maintained by Decision Technologies Limited. **This is indicative only and based on a 2-person household with multiple devices and simultaneous usage. Broadband performance is affected by multiple factors including number of occupants and devices, simultaneous usage, router range etc. For more information speak to your broadband provider.
Map data ©OpenStreetMap contributors.





