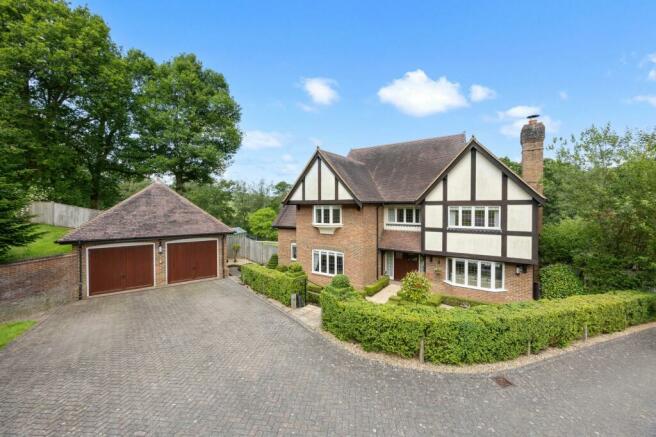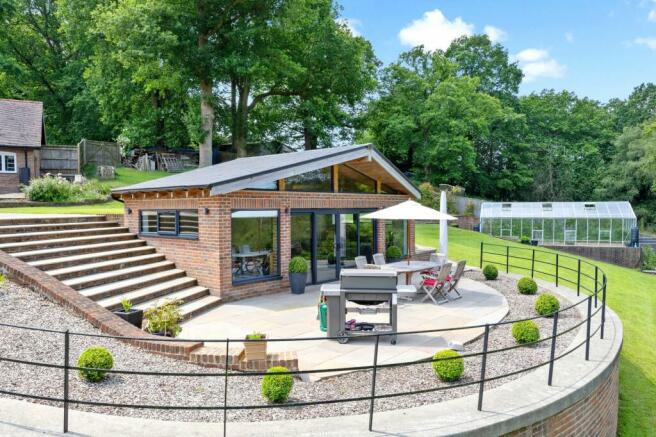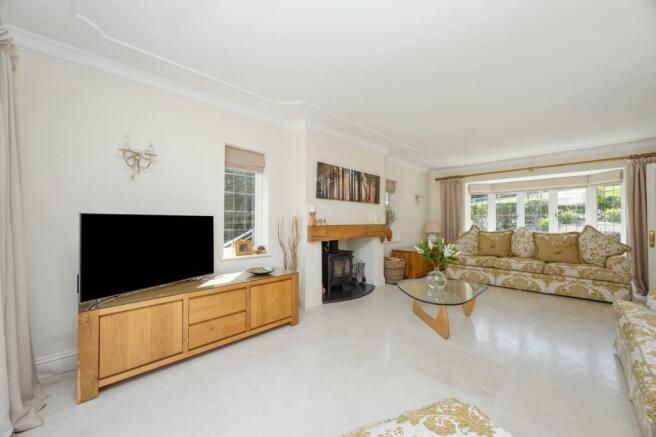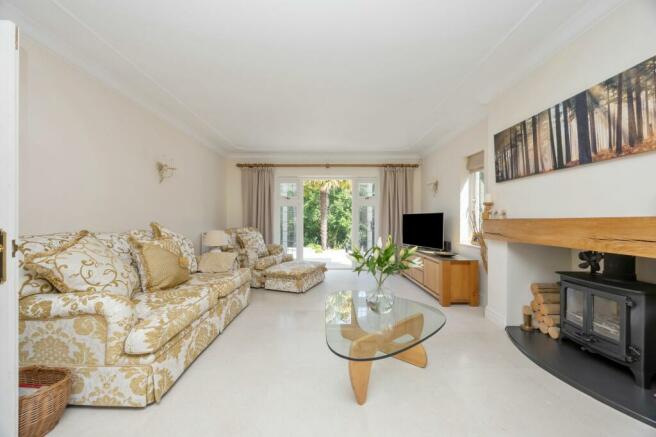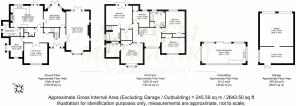Mardens Hill, Crowborough, TN6

- PROPERTY TYPE
Detached
- BEDROOMS
5
- BATHROOMS
3
- SIZE
2,643 sq ft
246 sq m
- TENUREDescribes how you own a property. There are different types of tenure - freehold, leasehold, and commonhold.Read more about tenure in our glossary page.
Freehold
Key features
- Beautifully situated 5 bedroom (3 bathrooms) detached modern country house
- Stunning gardens and grounds extending to 1.1 acres with a spectacular detached outbuilding/outdoor entertaining area
- Fine outlook across the adjoining Ashdown Forest
- Large triple aspect sitting room with wood burner and glazed double doors opening to the gardens
- Master bedroom with Juliette balcony, walk-in closet and re-fitted en-suite bath/shower room
- Separate family room
- Bay fronted separate dining room with glazed double doors to gardens
- Brick paved driveway leading to detached double garage with large eaves storage space over
Description
A handsome and beautifully maintained five bedroom (three bathrooms) detached modern home occupying gardens and grounds extending to 1.1 acres and located in a fine semi-rural position on the edge of the Ashdown Forest yet close to the Wealden market town of Crowborough. Charmwood, constructed in 2002 by Rydon Homes, offers light and well proportioned family accommodation and has been meticulously maintained and updated in recent years with the majority of the rooms affording fine views across the grounds and forest beyond. The gardens have been extensively landscaped with an Indian sandstone seating patio spanning the entire width of the rear of the house bound by a mature shrub bed with wide steps descending to a sunken terrace and outdoor entertaining with a stunning detached garden room with a useful kitchenette, power and light connected and central glazed doors opening to the patio. The living accommodation comprises in brief on the ground floor, a good sized reception hall, a triple aspect sitting room with wood burner and glazed double doors opening to the patio, a separate study with bespoke oak units and workstation, a separate family room, a bay fronted separate dining room with further glazed doors opening to the gardens, a good sized and fully equipped kitchen/breakfast room and a useful utility room. From the reception hall, a staircase rises to a galleried first floor landing, a principal bedroom with Juliette balcony, walk-in fully fitted closet and a luxuriously refitted en-suite bath/shower room, a guest bedroom with en-suite bathroom, three further generous size bedrooms and a family bath/shower room. Outside, there is a private brick paved driveway which provides parking for a number of vehicles and leads to a substantial detached pitched roof double garage with extensive eaves storage space over offering scope for conversion and to the rear of which is a useful brick workshop/garden machinery store. The grounds provide an outstanding backdrop beyond which is the breath taking Ashdown Forest providing vast scenic walks, indeed a gate affords direct access to the forest from the garden. EPC Band D. Council Tax Band G.
The accommodation and approximate room measurements comprise:
WIDE COVERED ENTRANCE: twin front doors with leaded light glazed inserts and adjacent floor to ceiling side panels into RECEPTION HALL: staircase rising to the first floor landing, built-in storage cupboards, tiled flooring.
CLOAKROOM: comprising low level WC with concealed cistern, granite topped vanity unit with washbasin and wall mounted taps, recessed spotlighting, ceiling cornicing, tiled flooring.
STUDY: 12’0 x 8’5 double aspect room, leaded light windows to front and side with views across the gardens, range of bespoke light oak and glazed display units with matching workstation, cupboards and drawers, oak panelling, recessed spotlighting, ceiling cornicing.
FAMILY ROOM: 13’8 x 11’11 leaded light window to front, range of built-in bookcases and glazed display shelves, storage units beneath, ceiling cornicing.
SEPARATE DINING ROOM: 12’11 x 12’5 a fine bay fronted room, leaded light glazed double doors with adjacent floor to ceiling side panels opening to the patio and gardens, ceiling cornicing, tiled flooring.
SITTING ROOM: 23’2 x 13’9 a fine triple aspect bay fronted room, leaded light windows to side and front, leaded light glazed double doors with adjacent floor to ceiling side panels opening to the rear terrace and gardens, fireplace with oak mantle, recessed cast iron wood burning stove with Welsh slate hearth, wall light points, ceiling cornicing, tiled flooring with under floor heating.
KITCHEN/BREAKFAST ROOM: 19’7 x 12’8 fitted with a matching range of units to eye and base level and comprising recessed double bowl ceramic sink unit with mixer tap, cupboards beneath. Adjoining granite worksurfaces, further range of units to eye and base level, space for range cooker with extractor canopy over, integrated Neff dishwasher and matching microwave, recess for tall standing fridge/freezer with units above, glazed display units, granite uprights, leaded light window overlooking the rear of the property affording stunning far reaching views, ceiling cornicing, recessed spotlighting, tiled flooring, glazed door opening to the patio and garden.
UTILITY ROOM: comprising single bowl single drainer stainless steel sink unit with cupboard and space and plumbing for domestic appliance beneath. Adjoining work surfaces, eye level units, built-in storage cupboard, walk-in larder, tiled flooring, leaded light glazed door opening to the side path and gardens, hatch giving access to additional loft space, ceiling cornicing, tiled flooring.
From the reception hall a staircase rises to the GALLERIED FIRST FLOOR LANDING: leaded light window to front, hatch and ladder giving access to extensive loft storage space, wall light points, ceiling cornicing.
MASTER BEDROOM: 16’0 x 14’2 leaded light glazed double doors with adjacent floor to ceiling side panel opening to a JULIETTE BALCONY which affords a spectacular view across the gardens and grounds, ceiling cornicing, door into DEEP WALK IN FULLY FITTED CLOSET offering vast hanging and shelving space, recessed spotlighting, further door into EN-SUITE BATH/SHOWER ROOM: beautifully refitted with a luxurious white suite and comprising enclosed bath, wall mounted chrome mixer tap, walk-in shower with wide soaker rose and wall mounted chrome shower unit, low level WC, his n hers washbasins set in a marble surround with units beneath, wall light points, fully tiled walls, opaque leaded light window to side, recessed spotlighting, ceiling cornicing.
GUEST BEDROOM: 13’7 x 12’0 bay fronted room, leaded light raised bay window overlooking the front of the property, built-in double wardrobe, oak flooring, ceiling cornicing, door into EN-SUITE BATHROOM: comprising enclosed bath, chrome telephone style mixer tap with handheld shower attachment, pedestal washbasin, low level WC, tiled walls, heated ladder style towel rail, recessed spotlighting, opaque leaded light window to side, ceiling cornicing.
BEDROOM 3: 13’6 x 10’10 leaded light window overlooking the rear of the property enjoying a spectacular outlook across the gardens, grounds and Ashdown Forest beyond, built-in double wardrobe, oak flooring, ceiling cornicing.
BEDROOM 4: 13’9 x 9’2 leaded light window overlooking the front of the property, built-in double wardrobe, oak flooring, ceiling cornicing.
BEDROOM 5: 10’0 x 10’4 leaded light window overlooking the rear of the property, deep built-in shelved storage cupboard, oak flooring, ceiling cornicing.
FAMILY BATH/SHOWER ROOM: fitted with white suite and comprising enclosed bath, chrome telephone style mixer tap with handheld shower attachment, fully tiled enclosed double width shower cubicle with wall mounted shower unit, low level WC, pedestal washbasin, part tiled walls, heated towel rail, airing cupboard housing Megaflow pressurised hot water cylinder, opaque leaded light window to rear, recessed spotlighting, ceiling cornicing.
OUTSIDE
The property is approached via a brick paved driveway which provides parking for a number of vehicles and leads to a DETACHED PITCHED ROOF DOUBLE GARAGE: 20’0 x 19’8 with electronically controlled twin doors, extensive eaves storage space over with power and light connected . To the rear of the garage there is a further and generous size BRICK BUILT STORE 20’0 x 9’10 with twin doors opening to the gardens.
GARDENS AND GROUNDS
The gardens and grounds provide a spectacular backdrop with an Indian sandstone seating patio adjoining the rear of the house bound in part by an ornamental shrub bed with wide shallow steps descending to a further sunken terrace enclosed by a wrought iron balustrade. Adjacent to this seating terrace is a LARGE DETACHED PITCHED ROOF GARDEN ROOM 26’2 x 11’9 with power and light connected, windows overlooking all sides of the property with central sliding glazed doors. Within this outbuilding is a kitchen area comprising butler style ceramic sink with mixer tap, integrated fridge, cupboards beneath, adjoining granite work surfaces. This outbuilding provides a fine outdoor entertaining area and could provide a variety of uses including a home office, gymnasium or games room.
The remainder of the gardens are laid predominantly to large expanses of rolling lawn flanked and interspersed with a wide variety of mature shrubs bound by thick natural hedging and mature trees offering total peace and seclusion. Within the gardens there is a glass house adjacent to which are raised vegetable beds. The gardens and grounds provide a fine rural backdrop and immediately adjoining the Ashdown Forest; indeed, steps and a gate provide direct access. To the front of the property there is a pretty ornamental front garden laid to meticulously maintained low level box hedging with a central pathway leading to the covered entrance. There is a further small grass paddock situated to the front of the property with five bar gates giving access from the driveway to the gardens. The total plot extends to 1.1 acres.
SERVICES
Mains water and electricity. Oil-fired heating. Mains drainage
EPC Rating: D
Garden
The gardens and grounds provide a spectacular backdrop with an Indian sandstone seating patio adjoining the rear of the house bound in part by an ornamental shrub bed with wide shallow steps descending to a further sunken terrace enclosed by a wrought iron balustrade. Adjacent to this seating terrace is a LARGE DETACHED PITCHED ROOF GARDEN ROOM 26’2 x 11’9 with power and light connected, windows overlooking all sides of the property with central sliding glazed doors. Within this outbuilding is a kitchen area comprising butler style ceramic sink with mixer tap, integrated fridge, cupboards beneath, adjoining granite work surfaces. This outbuilding provides a fine outdoor entertaining area and could provide a variety of uses including a home office, gymnasium or games room. The remainder of the gardens are laid predominantly to large expanses of rolling lawn flanked and interspersed with a wide variety of mature shrubs bound by thick natural hedging and mature trees offering total pea...
- COUNCIL TAXA payment made to your local authority in order to pay for local services like schools, libraries, and refuse collection. The amount you pay depends on the value of the property.Read more about council Tax in our glossary page.
- Band: G
- PARKINGDetails of how and where vehicles can be parked, and any associated costs.Read more about parking in our glossary page.
- Yes
- GARDENA property has access to an outdoor space, which could be private or shared.
- Private garden
- ACCESSIBILITYHow a property has been adapted to meet the needs of vulnerable or disabled individuals.Read more about accessibility in our glossary page.
- Ask agent
Energy performance certificate - ask agent
Mardens Hill, Crowborough, TN6
Add your favourite places to see how long it takes you to get there.
__mins driving to your place
Your mortgage
Notes
Staying secure when looking for property
Ensure you're up to date with our latest advice on how to avoid fraud or scams when looking for property online.
Visit our security centre to find out moreDisclaimer - Property reference 5483406f-2602-430c-8794-b1bdfae42494. The information displayed about this property comprises a property advertisement. Rightmove.co.uk makes no warranty as to the accuracy or completeness of the advertisement or any linked or associated information, and Rightmove has no control over the content. This property advertisement does not constitute property particulars. The information is provided and maintained by Mansell McTaggart, Crowborough. Please contact the selling agent or developer directly to obtain any information which may be available under the terms of The Energy Performance of Buildings (Certificates and Inspections) (England and Wales) Regulations 2007 or the Home Report if in relation to a residential property in Scotland.
*This is the average speed from the provider with the fastest broadband package available at this postcode.
The average speed displayed is based on the download speeds of at least 50% of customers at peak time (8pm to 10pm).
Fibre/cable services at the postcode are subject to availability and may differ between properties within a postcode.
Speeds can be affected by a range of technical and environmental factors. The speed at the property may be lower than that
listed above. You can check the estimated speed and confirm availability to a property prior to purchasing on the
broadband provider's website. Providers may increase charges. The information is provided and maintained by
Decision Technologies Limited.
**This is indicative only and based on a 2-person household with multiple devices and simultaneous usage.
Broadband performance is affected by multiple factors including number of occupants and devices, simultaneous usage, router range etc.
For more information speak to your broadband provider.
Map data ©OpenStreetMap contributors.
