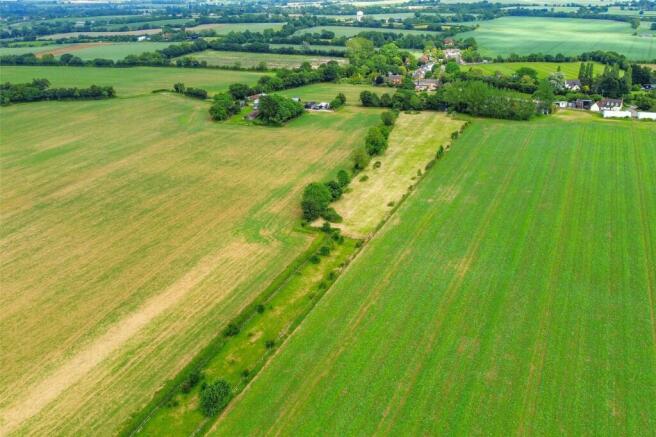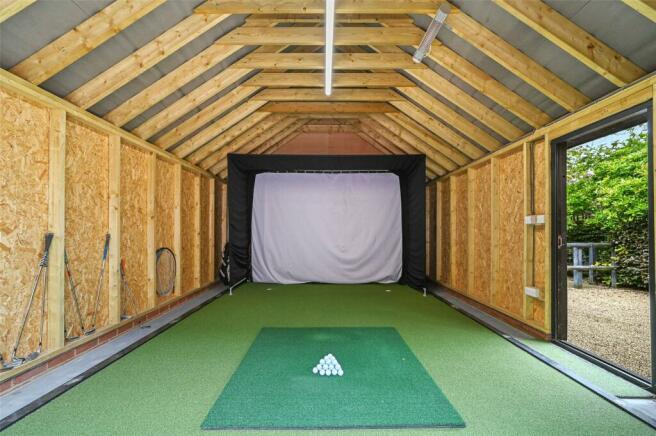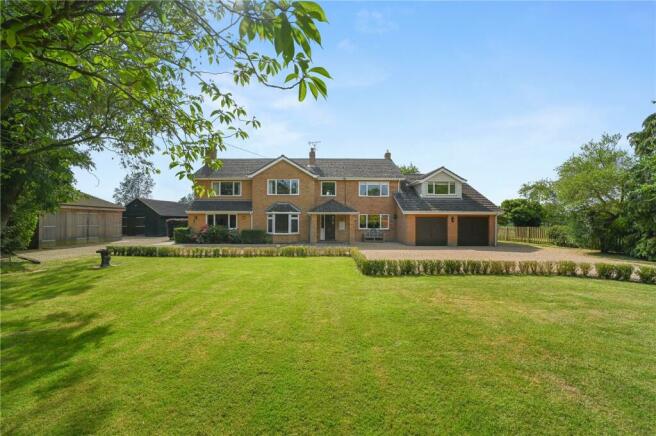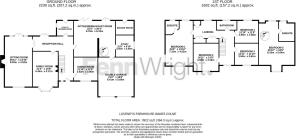
Middle Green, Wakes Colne, Colchester, Essex, CO6

- PROPERTY TYPE
Detached
- BEDROOMS
5
- BATHROOMS
3
- SIZE
Ask agent
- TENUREDescribes how you own a property. There are different types of tenure - freehold, leasehold, and commonhold.Read more about tenure in our glossary page.
Freehold
Key features
- 5 bedrooms
- 2 en-suites and bathroom
- 4 reception rooms
- Large kitchen/breakfast room
- Utility/cloakroom
- Swimming pool
- Floodlit manège
Description
The property has garaging for four cars and benefits from oil central heating, double glazed windows and generous room sizes over two floors.
The large entrance hall of Loveneys Farmhouse has terracotta flooring and double doors leading out to the rear garden, with an oak staircase ascending to the first floor. The ground floor predominantly benefits from oak flooring throughout, and the sitting room has a large central fireplace and dual aspect, with French doors allowing plenty of light. The family room has a bay window overlooking the front garden and a fireplace, with a square dining room which is currently used as a gym.
The kitchen/breakfast room makes the ideal living space with bi-fold doors out to the pool and entertainment area. The kitchen granite work surfaces with ample base and wall mounted units around a feature chimney breast with AGA. Built-in appliances include a corner larder fridge and dishwasher. Terracotta flooring flows through the dining area to a seating area with French doors out to the pool and a cast iron spiral staircase leading to the fifth/guest bedroom.
The study, or home office, is found at the side of the house and there is a connecting door to one of the double garages. Finally, on the ground floor is a utility/shower room with a wc, storage and sink, plus plumbing for a washing machine.
The first floor landing includes a large area in front of the principal bedroom where there are additional wardrobes and airing cupboard. The main bedroom is an excellent size with a triple aspect and ensuite facilities, with walk-in shower, vanity unit wash basin and wc. The second bedroom is an excellent size double, with built-in wardrobes and bedrooms three and four are both doubles with bespoke hand painted built-in wardrobes and chest of drawers. The bathroom features an oval bath, wash basin and wc. Bedroom five is accessed from the spiral staircase and is a super guest suite with dual aspect and ensuite shower room.
Outside
Loveneys Farmhouse is well screened from Middle Green with mature hedging and an electric gated entrance to a large shingle driveway. This leads down to the integral double garage 21’ x 18’8 with two electric doors, power and light connected. At the end of the drive is a further weatherboarded double garage 19’8 x 19’4 with power and light connected. The rest of the front garden is laid to lawn with access through to the rear.
At the back of the house is an enclosed swimming pool with paved surround and covered entertainment area with lighting. There is a boiler house and gates lead to a further patio and onto lawns with a variety of shrubs which form the main garden.
At the side are a range of block and weatherboarded outbuildings, part of which has been adapted from stabling to leisure facilities. The indoor golf room 17’1 x 15’ has power and light connected and artificial grass matting with ‘driving range’ equipment available by separate negotiation. Next to this are two former stables that have been opened to create one large store area 23’6 x 11’4 with two windows and stable doors to side. There are two further stables 11’9 x 11’4 and 11’6 x 11’3 and a tack room 12’9 x 11’6.
At the front of the building is an overhang with lighting over a concrete yard with soft rubber pathway leading down to the floodlit manège 40m x 25m with silica sand/rubber top surface. Beyond the manège are two long fields enclosed with post and rail fencing. In total the whole plot extends to around 4.25 acres.
Location
Middle Green is in a peaceful rural location on the outskirts of Wakes Colne. The village of Chappel and Wakes Colne provides good local facilities with a primary school, church, popular public house/restaurant, post office and general store and also has a railway station and museum which provides hourly services from Sudbury to Marks Tey, where it picks up the mainline to London Liverpool Street. Despite the rural environment, there is quick straight forward access to the Tollgate area and A12 on the western outskirts of Colchester. The retail parks provide many national retailers with B&Q, M&S, Aldi and Sainsburys.
Colchester provides wider education and leisure facilities whilst the A12/A120 corridor gives road links to Stansted Airport, London bound to the M25 and out to the coast.
Directions
Use postcode CO6 2BJ with the house found towards the end of Middle Green by the junction with Inworth Lane.
Important Information
Services – Mains water and electricity are connected to the property with oil tank supplied central heating and a private drainage system.
Council Tax band – G
EPC rating – D
Tenure – Freehold
- COUNCIL TAXA payment made to your local authority in order to pay for local services like schools, libraries, and refuse collection. The amount you pay depends on the value of the property.Read more about council Tax in our glossary page.
- Ask agent
- PARKINGDetails of how and where vehicles can be parked, and any associated costs.Read more about parking in our glossary page.
- Yes
- GARDENA property has access to an outdoor space, which could be private or shared.
- Yes
- ACCESSIBILITYHow a property has been adapted to meet the needs of vulnerable or disabled individuals.Read more about accessibility in our glossary page.
- Ask agent
Energy performance certificate - ask agent
Middle Green, Wakes Colne, Colchester, Essex, CO6
Add your favourite places to see how long it takes you to get there.
__mins driving to your place



This branch - one of eleven in Essex and Suffolk - is located at the our head office on Tollgate Retail Park and is headed up by Kirsty King.
Kirsty's team at Stanway are experts at selling residential homes in Stanway and all settlements to the west of Colchester including Marks Tey, Lexden, and West Bergholt. A specialist team at this branch handles the sale of new build homes on local developments, for house builders..
Our Signature team, led by Briege Rix and Jonathan Perry, is dedicated to finding buyers for the most desirable town houses, country homes and properties with character for sale in the town centre and all villages across North Essex and into Suffolk.
Why not pop in for a chat about your next move? You'll find us opposite Homebase and we have plenty of parking outside.
Client reviews for this branch can be found at www.fennwright.co.uk/reviews/
When you have your home valued by us you will receive:
- professional advice about the optimal asking price
- a personalised marketing report for your home
- information about local property market conditions
- expert advice about preparing your home for sale.
Sign up for Exclusive Property Alerts and you will be the first to hear about new properties for sale.
Contact us to discuss your next move
T:
01206 216543
E:
stanway@fennwright.co.uk
Facebook:
www.facebook.com/FennWrightStanway
Instagram:
@FennWright @FennWrightSignature
Fenn Wright, 1 Tollgate East, Stanway, Colchester, CO3 8RQ
(Opposite Homebase - we have plenty of parking)
Your mortgage
Notes
Staying secure when looking for property
Ensure you're up to date with our latest advice on how to avoid fraud or scams when looking for property online.
Visit our security centre to find out moreDisclaimer - Property reference COL090863. The information displayed about this property comprises a property advertisement. Rightmove.co.uk makes no warranty as to the accuracy or completeness of the advertisement or any linked or associated information, and Rightmove has no control over the content. This property advertisement does not constitute property particulars. The information is provided and maintained by Fenn Wright, Stanway. Please contact the selling agent or developer directly to obtain any information which may be available under the terms of The Energy Performance of Buildings (Certificates and Inspections) (England and Wales) Regulations 2007 or the Home Report if in relation to a residential property in Scotland.
*This is the average speed from the provider with the fastest broadband package available at this postcode. The average speed displayed is based on the download speeds of at least 50% of customers at peak time (8pm to 10pm). Fibre/cable services at the postcode are subject to availability and may differ between properties within a postcode. Speeds can be affected by a range of technical and environmental factors. The speed at the property may be lower than that listed above. You can check the estimated speed and confirm availability to a property prior to purchasing on the broadband provider's website. Providers may increase charges. The information is provided and maintained by Decision Technologies Limited. **This is indicative only and based on a 2-person household with multiple devices and simultaneous usage. Broadband performance is affected by multiple factors including number of occupants and devices, simultaneous usage, router range etc. For more information speak to your broadband provider.
Map data ©OpenStreetMap contributors.





