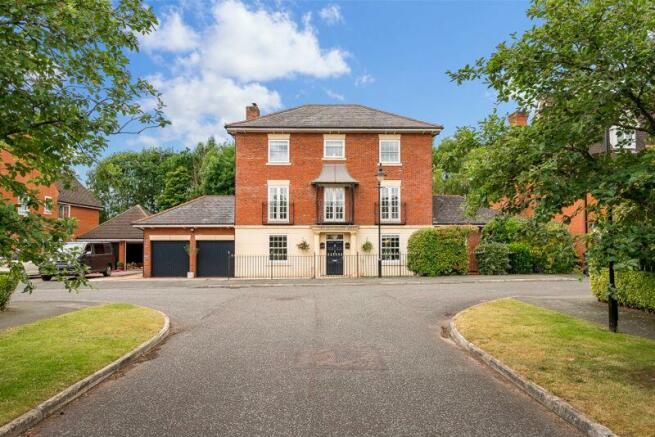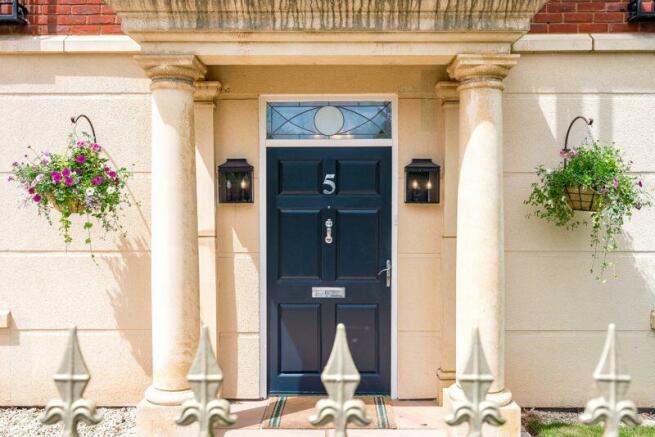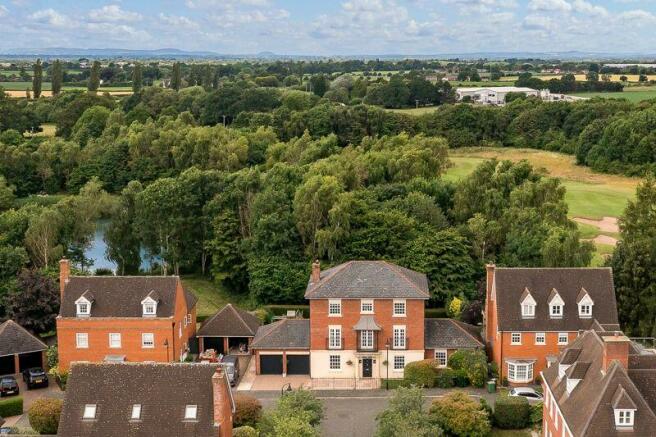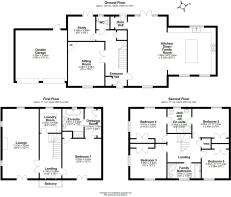Kingswood Avenue, Wychwood Park, Weston

- PROPERTY TYPE
Detached
- BEDROOMS
5
- BATHROOMS
3
- SIZE
Ask agent
- TENUREDescribes how you own a property. There are different types of tenure - freehold, leasehold, and commonhold.Read more about tenure in our glossary page.
Freehold
Key features
- A stunning Regency style three storey detached residence
- Within a lovely tranquil position at the head of a tree-lined avenue
- Standing in a prime position upon the prestigious Wychwood Park
- Delightfully enhanced and impeccably appointed over three floors
- Incorporating significant style and design throughout
- Exceptional open plan living family dining kitchen
- Pillared porch, gracious reception hall, sitting room, study and first floor lounge
- Master bedroom suite with dressing area and en-suite, four second floor bedrooms, luxurious bathroom and Jack and Jill bathroom
- Balcony to first floor landing, first floor laundry room
- South West facing gardens bordering woodlands and lake. NO CHAIN
Description
Agents Remarks
This superbly appointed and situated superior detached house stands in a highly favoured position upon Wychwood Park and provides well arrayed and appointed accommodation of character. The Park is highly prized for its overall design and increasingly attractive setting with delightful maturing trees and open green areas within undulating countryside benefiting from an abundance of wildlife, lovely walks, security entrance gates, a recently upgraded luxury hotel, golf clubhouse with restaurant and bar as well as a superb 18 hole PGA standard golf course. The park is well situated for the commuter being close to the M6 motorway and Crewe mainline railway station and the park stands within delightful undulating countryside in South Cheshire. The area is highly prized for its pleasant villages and sporting pursuits.
Property Details
The property commands a prominent position and stands behind ornate wrought iron fencing to the front with a block paved double driveway leading to an attached double garage. A wide cobble edged Indian stone path leads to:
Impressive Pillared Georgian Style Porch
With a handsome period style front door allowing access to:
Reception Hall
A delightful entrance to the property with a spindle staircase ascending to first and second floors, attractive tiled flooring throughout, half panelled walling, ornate coved ceiling, panel door to cloaks cupboard, panel door to under stairs cupboard, panel door to deep storage cupboard, radiator and a further panel door leads to:
Cloakroom
With WC, attractive vanity wash basin incorporating cupboard beneath, chrome towel radiator, half height panelled walling and double glazed window to rear elevation.
From the Reception Hall double panel doors lead to:
Sitting Room
15' 0'' x 12' 8'' (4.58m x 3.86m)
A lovely room with a coal effect living flame gas fire inset within attractive surround upon slate hearth, ceiling rose, sectional double glazed sash window to front elevation, column radiator and ornate coved ceiling.
From the Reception Hall a panel door leads to:
Open Plan Living Family Dining Kitchen
24' 2'' max x 30' 7'' (7.36m max x 9.32m)
A spectacular room of delightful design and style, full of light from windows to both front and rear elevations.
Living Area
With a fully appointed media wall incorporating shelving and cupboards, moulded coved ceiling, double glazed sash window to front elevation, sectional double glazed doors to rear elevation with windows to either side, column radiator, attractive tiled flooring and ceiling roses.
Dining Area
With double glazed sash window to front elevation and column radiator.
Kitchen Area
Comprehensively equipped with a stunning range of high quality shaker style base and wall mounted units, attractive marbled working surfaces with upstands, double Belfast enamel sink with mixer tap and incorporating a boiling tap, integrated dishwasher, integrated fridge and freezer, integrated pantry unit, integrated butlers cupboard with shelving and folding pantry doors to front, two column radiators, attractive kitchen range within chimney recess and surround and a large marble topped central dining island with cupboards to side and beneath.
From the Living Area a panel door leads to:
Rear Hall
With full width and height fitted cupboards incorporating shelving, a wall mounted gas fired central heating boiler and a door to outside.
From the Reception Hall a panel door leads to:
Rear Study/Versatile Room
8' 6'' x 9' 6'' (2.59m x 2.89m)
With Oak flooring, half height panelled walling, coved ceiling and sectional double glazed doors to rear gardens.
From the Reception Hall a spindle staircase with exposed Oak handrail ascends to:
First Floor Landing
With a staircase ascending to second floor, sectional double glazed doors to front elevation leading to an extended balcony, half height panelled walling, column radiator and sectional glazed doors lead to:
First Floor Lounge
24' 2'' x 12' 7'' (7.37m x 3.84m)
Exceptionally well appointed with a coal effect living flame gas fire inset within surround upon raised granite hearth, full height panelled walling, sectional double glazed windows to two elevations, sectional double glazed doors to Juliet balcony and Oak flooring.
From the Landing a panel door leads to:
Master Bedroom
13' 9'' x 12' 7'' (4.20m x 3.84m)
Delightfully appointed with sectional double glazed doors to Juliet balcony to front elevation, coved ceiling, panel door to airing cupboard incorporating shelving, full height panelled wall, column radiator and open access leads to:
Dressing Area
10' 1'' x 5' 9'' (3.07m x 1.76m)
With two built-in wardrobes, column radiator, sectional double glazed window to rear elevation and a panel door leads to:
En-Suite Bathroom
10' 1'' x 7' 5'' (3.07m x 2.26m)
Beautifully appointed with a freestanding bath with wall mounted central shower tap, column radiator, WC, wash basin with cupboards beneath, tiled flooring, wide walk-in shower enclosure incorporating large rainfall shower over and sectional double glazed window.
From the Landing a panel door leads to:
Laundry Room
8' 4'' x 8' 2'' (2.54m x 2.50m)
With full height cupboards incorporating shelving, plumbing for washing machine, vent for tumble drier, sectional double glazed window to rear elevation, tiled flooring, coved ceiling and radiator.
Second Floor Landing
With radiator, half height panelled walling, panel door to cupboard incorporating vented cylinder system and a panel door leads to:
Bedroom Three
12' 0'' x 12' 7'' (3.66m x 3.84m)
With sectional double glazed windows to front and side elevations, radiator, coved ceiling and range of built-in wardrobes.
From the Landing a panel door leads to:
Bedroom Two
11' 11''max x 12' 9'' (3.63m max x 3.88m)
With a sectional double glazed window to rear elevation, radiator, range of built-in wardrobes, coved ceiling and panel door to Jack and Jill Shower Room.
From the Landing a panel door leads to:
Bedroom Five
11' 11'' max x 9' 5'' (3.64m max x 2.88m)
With a sectional double glazed window to front elevation, radiator, range of built-in wardrobes and coved ceiling.
From the Landing a panel door leads to:
Family Bathroom
5' 3'' x 11' 7'' (1.60m x 3.54m)
With a panelled bath incorporating central taps, wash basin upon stand with cupboards beneath, radiator, tiled flooring, walk-in shower enclosure and a sectional double glazed window to front elevation.
From the Landing a panel door leads to:
Bedroom Four
11' 10'' x 12' 7'' (3.61m x 3.84m)
With a range of built-in wardrobes, sectional double glazed windows to side and rear elevations, radiator and a panel door leads to:
Jack and Jill Shower Room
8' 5'' x 8' 4'' (2.56m x 2.54m)
With a full width shower enclosed incorporating overhead shower, WC, wash basin with cupboards beneath, herringbone Oak effect tiled flooring and double glazed sash window to rear elevation.
Externally
The property stands within a tranquil cul-de-sac location at the head of a tree-lined avenue with woodland and a lake to the rear. The gardens to the front are set behind wrought iron railings and a double width block paved driveway stands to the side of the house and leads to an attached double garage. The rear gardens enjoy South West facing aspects with an extensive lawn and large paved patio terracing.
Attached Double Garage
17' 8'' x 17' 11'' (5.38m x 5.46m)
With double doors to front, light, power and rear personal door.
Tenure
Freehold.
Services
All main services are connected (not tested by Cheshire Lamont).
Viewings
Strictly by appointment only via Cheshire Lamont.
Directions
Proceed along Hospital Street going straight over both roundabouts and continue along London Road, continue over the level crossing and straight on at the traffic lights. At the roundabout turn right and take the A500 through Shavington, Hough and Chorlton. Turn right at the roundabout in the direction of Keele. Turn right at the next roundabout into Wychwood Park, turn right and take the first right turn. Turn right again along Kingswood Avenue where the property is situated opposite you.
Brochures
Property BrochureFull Details- COUNCIL TAXA payment made to your local authority in order to pay for local services like schools, libraries, and refuse collection. The amount you pay depends on the value of the property.Read more about council Tax in our glossary page.
- Band: G
- PARKINGDetails of how and where vehicles can be parked, and any associated costs.Read more about parking in our glossary page.
- Yes
- GARDENA property has access to an outdoor space, which could be private or shared.
- Yes
- ACCESSIBILITYHow a property has been adapted to meet the needs of vulnerable or disabled individuals.Read more about accessibility in our glossary page.
- Ask agent
Kingswood Avenue, Wychwood Park, Weston
Add your favourite places to see how long it takes you to get there.
__mins driving to your place
Your mortgage
Notes
Staying secure when looking for property
Ensure you're up to date with our latest advice on how to avoid fraud or scams when looking for property online.
Visit our security centre to find out moreDisclaimer - Property reference 12404357. The information displayed about this property comprises a property advertisement. Rightmove.co.uk makes no warranty as to the accuracy or completeness of the advertisement or any linked or associated information, and Rightmove has no control over the content. This property advertisement does not constitute property particulars. The information is provided and maintained by Cheshire Lamont, Nantwich. Please contact the selling agent or developer directly to obtain any information which may be available under the terms of The Energy Performance of Buildings (Certificates and Inspections) (England and Wales) Regulations 2007 or the Home Report if in relation to a residential property in Scotland.
*This is the average speed from the provider with the fastest broadband package available at this postcode. The average speed displayed is based on the download speeds of at least 50% of customers at peak time (8pm to 10pm). Fibre/cable services at the postcode are subject to availability and may differ between properties within a postcode. Speeds can be affected by a range of technical and environmental factors. The speed at the property may be lower than that listed above. You can check the estimated speed and confirm availability to a property prior to purchasing on the broadband provider's website. Providers may increase charges. The information is provided and maintained by Decision Technologies Limited. **This is indicative only and based on a 2-person household with multiple devices and simultaneous usage. Broadband performance is affected by multiple factors including number of occupants and devices, simultaneous usage, router range etc. For more information speak to your broadband provider.
Map data ©OpenStreetMap contributors.








