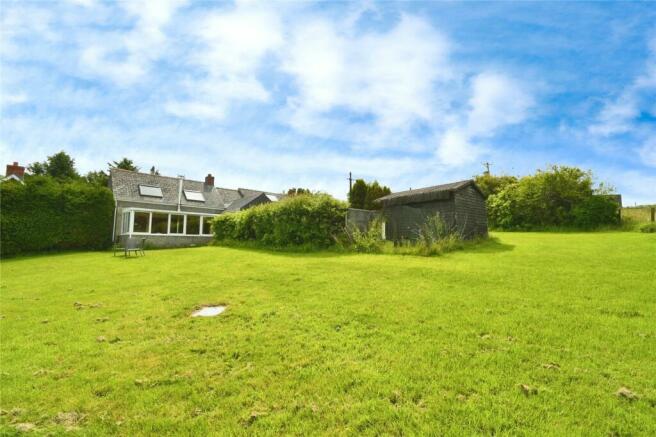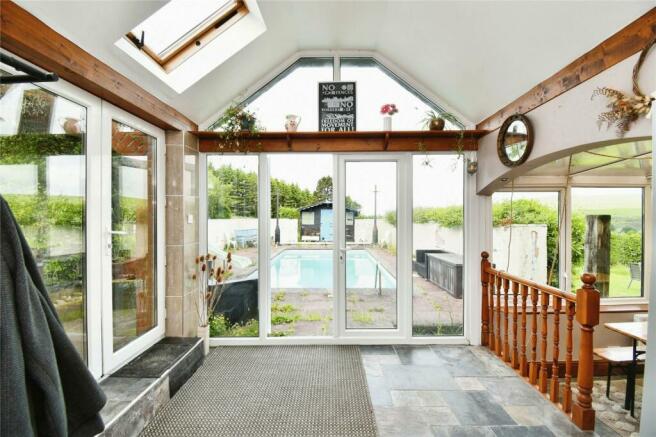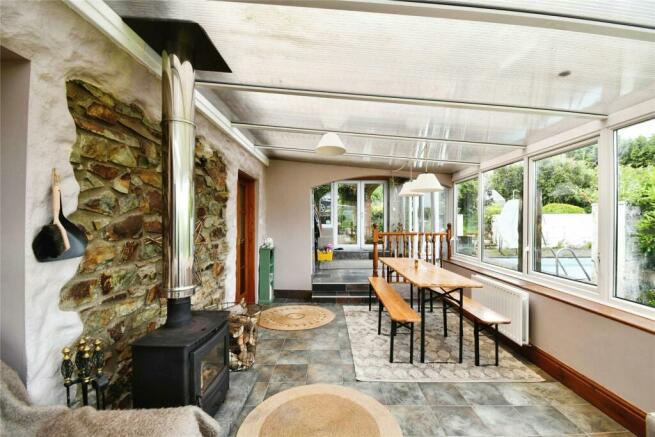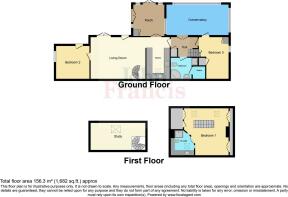Rosebush, CLYNDERWEN, Dyfed, SA66

- PROPERTY TYPE
Detached
- BEDROOMS
3
- BATHROOMS
2
- SIZE
Ask agent
- TENUREDescribes how you own a property. There are different types of tenure - freehold, leasehold, and commonhold.Read more about tenure in our glossary page.
Freehold
Key features
- 3 bedroom character farmhouse set in a rural location in Rosebush, Pembrokeshire accessed via a private lane.
- Set in a plot of roughly 4 acres and including a triple stable block and outbuildings, this versatile land offers ample opportunity.
- Viewing is highly advised to fully appreciate this property.
Description
Situated on a 4-acre plot, the property includes 2 ¾ acres of pasture land and mature woodlands.
Offering stunning countryside views, this home provides a unique and inviting atmosphere perfect for those seeking a serene retreat.
Outdoor amenities include a triple stable block, providing ample space for horses or other livestock, making it perfect for equestrian enthusiasts. Additionally, the property features an outdoor swimming pool, offering a wonderful place to relax and enjoy the tranquil surroundings.
The versatile land and facilities also make it suitable for glamping, offering potential for unique holiday accommodations. With approved planning application for the provision of a Shepherds Hut for holiday letting purposes.
Set in a tranquil and secluded location, this property is perfect for those seeking rural living.
Conservatory
10.06m x 3.4m
Log burning stove with slate hearth and chrome flute, uPVC double glazed windows, uPVC double glazed French style patio doors leading to the garden, partly painted stone walls, 3 x feature pendant lights, 2 x double panelled radiators, ceramic tile flooring and featuring sublime countryside views.
Kitchen
4.37m x 2.57m
An inglenook with a freestanding KLOVER wood pellet-fired range style cooker with 2 hot plates and a slim line oven and grill is also the heating system for the property, a range of wall and base units, 1 1/2 sink and drainer with mixer tap, exposed character beams, part tile walls, serving hatch into lounge, feature pendant light, ceramic tile flooring, slate steps leading to lounge.
Lounge
6.02m x 4.37m
Exposed character beams, 2 x double panelled radiator, character stone walls, oil burner with slate hearth (currently not functioning), solid wood flooring, wall mounted reading lights, 2 x feature pendant lights, cast iron staircase leading to study, uPVC double glazed French style patio doors.
Study/Office
5.6m x 2.82m
Velux double glazed window with countryside views, 4 x crawl space, double panelled radiator and carpet to floor.
Bedroom 1
3.73m x 3.43m
uPVC double glazed French style patio doors, uPVC double glazed window, exposed character beams, feature pinted stone wall, pendant light, double panelled radiator and concrete flooring.
Bathroom
2.54m x 2.08m
Corner bath, shower unit, W/C, hand wash basin with vanity unit, ceramic tile walls and flooring, radiator, wall mounted light fixtures and exposed character beams.
Sauna Room
1.37m x 1.85m
Bedroom 2
4.5m x 4.93m
Built-in wardrobe with clothes rail, exposed character beams, 2 x Velux double glazed window with countryside views, loft access, double panelled radiator and carpet to floor.
En-Suite
2.46m x 2.34m
Corner shower unit, W/C, hand wash basin with vanity unit, 2 x character stained glass windows, towel radiator, storage cupboard housing water tank, Velux window, carpeted flooring and spotlights.
Bedroom 3
4.32m x 2.54m
uPVC double glazed window, exposed character beams, pendant light, built-in storage cupboard, double panelled radiator and carpet to floor.
Externally
This must-see property is situated on a 4-acre plot that boasts plenty of natural beauty and practical amenities. The land includes woodlands and approximately 2.75 acres of pasture land feature a triple stable block with adjoining garage with power and water connected, and two generous sheds ideal for equestrian enthusiasts. The veranda, adorned with mature flowering plants and shrubs, creates a serene environment for relaxation and includes a pond with a waterfall feature. Additionally, an outdoor swimming pool, measuring 3.12m by 8m, is perfect for recreational use. The private drive ensures ample parking space for residents and guests. A greenhouse supports year-round gardening, while a large lawned garden provides an expansive green area for outdoor enjoyment. This property offers a unique combination of rustic charm and modern conveniences, ideal for those seeking a rural lifestyle.
- COUNCIL TAXA payment made to your local authority in order to pay for local services like schools, libraries, and refuse collection. The amount you pay depends on the value of the property.Read more about council Tax in our glossary page.
- Band: C
- PARKINGDetails of how and where vehicles can be parked, and any associated costs.Read more about parking in our glossary page.
- Yes
- GARDENA property has access to an outdoor space, which could be private or shared.
- Yes
- ACCESSIBILITYHow a property has been adapted to meet the needs of vulnerable or disabled individuals.Read more about accessibility in our glossary page.
- Ask agent
Rosebush, CLYNDERWEN, Dyfed, SA66
Add your favourite places to see how long it takes you to get there.
__mins driving to your place
Your mortgage
Notes
Staying secure when looking for property
Ensure you're up to date with our latest advice on how to avoid fraud or scams when looking for property online.
Visit our security centre to find out moreDisclaimer - Property reference FIH240143. The information displayed about this property comprises a property advertisement. Rightmove.co.uk makes no warranty as to the accuracy or completeness of the advertisement or any linked or associated information, and Rightmove has no control over the content. This property advertisement does not constitute property particulars. The information is provided and maintained by John Francis, Fishguard. Please contact the selling agent or developer directly to obtain any information which may be available under the terms of The Energy Performance of Buildings (Certificates and Inspections) (England and Wales) Regulations 2007 or the Home Report if in relation to a residential property in Scotland.
*This is the average speed from the provider with the fastest broadband package available at this postcode. The average speed displayed is based on the download speeds of at least 50% of customers at peak time (8pm to 10pm). Fibre/cable services at the postcode are subject to availability and may differ between properties within a postcode. Speeds can be affected by a range of technical and environmental factors. The speed at the property may be lower than that listed above. You can check the estimated speed and confirm availability to a property prior to purchasing on the broadband provider's website. Providers may increase charges. The information is provided and maintained by Decision Technologies Limited. **This is indicative only and based on a 2-person household with multiple devices and simultaneous usage. Broadband performance is affected by multiple factors including number of occupants and devices, simultaneous usage, router range etc. For more information speak to your broadband provider.
Map data ©OpenStreetMap contributors.







