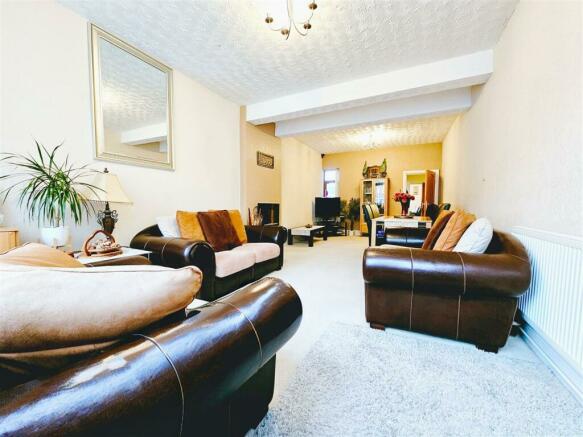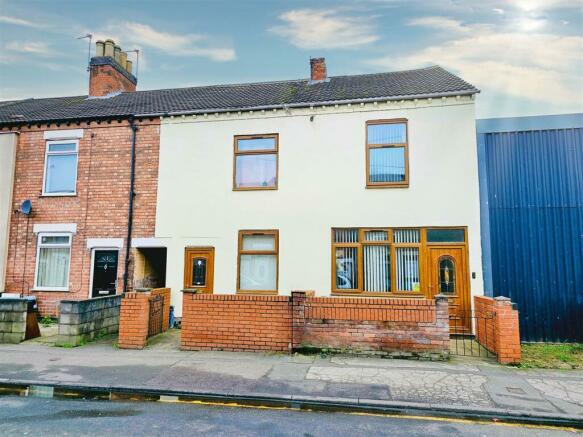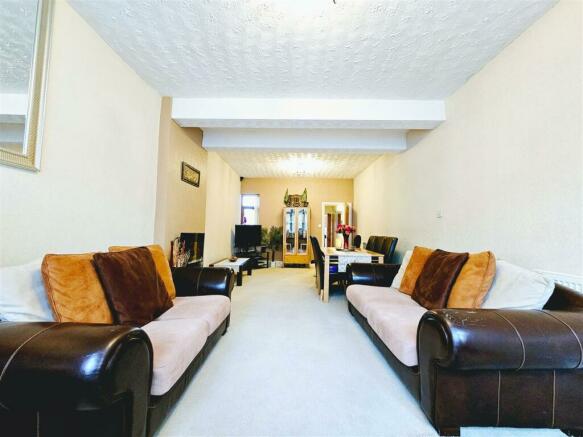
Uxbridge Street, Burton-On-Trent

- PROPERTY TYPE
End of Terrace
- BEDROOMS
4
- BATHROOMS
2
- SIZE
1,279 sq ft
119 sq m
- TENUREDescribes how you own a property. There are different types of tenure - freehold, leasehold, and commonhold.Read more about tenure in our glossary page.
Freehold
Key features
- CASH BUYERS ONLY
- OFF ROAD PARKING AND GARAGE TO THE REAR
- TWO RECEPTION ROOMS
- SUITABLE FOR A RANGE OF CONVERSIONS / DEVELOPMENTS
- NO CHAIN
- EXCEPTIONALLY SIZED PROPERTY
- OPEN PLANNED SPACIOUS LOUNGE DINER
- MODERN FITTED KITCHEN
- FOUR SPACIOUS BEDROOMS
- LOW MAINTENANCE GARDEN
Description
Welcome to this exceptionally sized end-terraced family home situated in the heart of Burton on Trent. Being a short drive to the A38, walking distance to the town centre, and nearby a range of schools and amenities, the property is perfectly located for a growing family, or a desirable option for an investor.
Approach to the main entrance to the property is via the road, past the small front courtyard, through a UPVC front door. There is also rear double-gated access with private parking for vehicles at the back on the property. It is worth noting that the property is next to a commercial premises, which we are informed only opens 9am-5pm, but this is something that you should discuss with your mortgage advisor.
Once inside the home, you are immediately taken by its size. The property is set over two floors, with a very large double extension to the rear.
Initially, on entrance you are met by the largest of the two receptions rooms, notable is that this room is over 8 metres in length. The room is well lit by natural light through the double aspect UPVC windows, as well as having multiple ceiling pendants above neutrally decorated walls, and thick-pile carpets. There is a sense of homeliness and room feels cosy despite its size.
Following on through the property there is a spacious hallway, whereby the stairs can accessed, as well as passage to the second reception room and the downstairs shower room/WC.
The second reception room is again well-sized and boasts a large UPVC window to the side elevation. This space benefits from laminate flooring, bright décor, and is directly next to the kitchen so would also make a suitable dining room.
The kitchen is modern, and well-appointed, with a range of wall and base units, space for all required appliances, and ample worksurface space. The units and worksurfaces are in great condition, and compliment well the patterned tile floor, and half-tiled walls. There is access to the rear through a UPVC front door, and notable is the boiler is high spec, a recently fitted Worcester.
Back to the hallway, you will find the downstairs shower room/WC. The space is useful for a large family, allowing mornings to be less crowded. The room is light, and the white tiled walls give a feeling of hygiene. As well as the power shower and glass cubical, the room boasts a stylish hand wash basin and low-level WC as well as a chrome heated towel rail.
Access to the first floor is by a quirky winding stair case, with dark oak spindled handrails. The landing is spacious, and well decorated, with access to all four bedrooms, and the family bathroom.
The bedrooms are all well sized, with the master and second bedroom being a similar size, and the same with the second and third. All the rooms have tasteful decoration, UPVC windows, and plush carpets, except the fourth bedroom which has laminate flooring.
The family bathroom is stylish and modern, with full tiled walls and floor, with a mosaic tile pattern, behind the free-standing double ended bathtub with showerhead. The room has a stylish wall hung wash basin with mixer-tap, and slim-line cistern WC. Natural light is via an obscure-paned UPVC window.
To the rear, there is a well-maintained garden, with block-paved and lawned areas, perfect for the summer. The size of the property means it allows distance from the road out front, and is very peaceful. Notable is that the home boasts off-road parking, which is accessed through the back from All Saints Road. This is unusual feature for a terraced house, and an added benefit.
Viewings are an absolute must to fully appreciate the size and presentation of the property. The home is a flexible space which is already perfect for a family, though it could be adapted for a range of uses by an investor.
Lounge - 8.24m x 3.60m
Reception Room- 4.00m x 2.59m
Kitchen - 3.30m x 2.70m
Shower Room - 1.10m x 1.54m
Landing - 4.35m x 0.90m
Master Bedroom - 3.67m x 3.60m
Bedroom Two - 4.32m x 2.64m
Bedroom Three - 3.80m x 2.70m
Bedroom Four - 3.53m x 2.70m
Bathroom - 1.81m x 1.64m
Council Tax: Band A
EPC Rating: D
Tenure: Freehold
Brochures
Uxbridge Street, Burton-On-Trent- COUNCIL TAXA payment made to your local authority in order to pay for local services like schools, libraries, and refuse collection. The amount you pay depends on the value of the property.Read more about council Tax in our glossary page.
- Band: A
- PARKINGDetails of how and where vehicles can be parked, and any associated costs.Read more about parking in our glossary page.
- Yes
- GARDENA property has access to an outdoor space, which could be private or shared.
- Yes
- ACCESSIBILITYHow a property has been adapted to meet the needs of vulnerable or disabled individuals.Read more about accessibility in our glossary page.
- Ask agent
Uxbridge Street, Burton-On-Trent
Add your favourite places to see how long it takes you to get there.
__mins driving to your place
Whether you are buying, selling or renting a house, our local Open House Estate agents are on hand to ensure the experience goes as smoothly as possible. Open House allows you to benefit from reduced fees when selling your home without compromising the quality of the agent or having to handle parts of the process yourself. As a national network of estate agents with a localised presence, we offer honest expert advice, dedicated agents, all at a time when it's convenient for you.
Your mortgage
Notes
Staying secure when looking for property
Ensure you're up to date with our latest advice on how to avoid fraud or scams when looking for property online.
Visit our security centre to find out moreDisclaimer - Property reference 33209743. The information displayed about this property comprises a property advertisement. Rightmove.co.uk makes no warranty as to the accuracy or completeness of the advertisement or any linked or associated information, and Rightmove has no control over the content. This property advertisement does not constitute property particulars. The information is provided and maintained by Open House Estate Agents, Nationwide. Please contact the selling agent or developer directly to obtain any information which may be available under the terms of The Energy Performance of Buildings (Certificates and Inspections) (England and Wales) Regulations 2007 or the Home Report if in relation to a residential property in Scotland.
*This is the average speed from the provider with the fastest broadband package available at this postcode. The average speed displayed is based on the download speeds of at least 50% of customers at peak time (8pm to 10pm). Fibre/cable services at the postcode are subject to availability and may differ between properties within a postcode. Speeds can be affected by a range of technical and environmental factors. The speed at the property may be lower than that listed above. You can check the estimated speed and confirm availability to a property prior to purchasing on the broadband provider's website. Providers may increase charges. The information is provided and maintained by Decision Technologies Limited. **This is indicative only and based on a 2-person household with multiple devices and simultaneous usage. Broadband performance is affected by multiple factors including number of occupants and devices, simultaneous usage, router range etc. For more information speak to your broadband provider.
Map data ©OpenStreetMap contributors.




