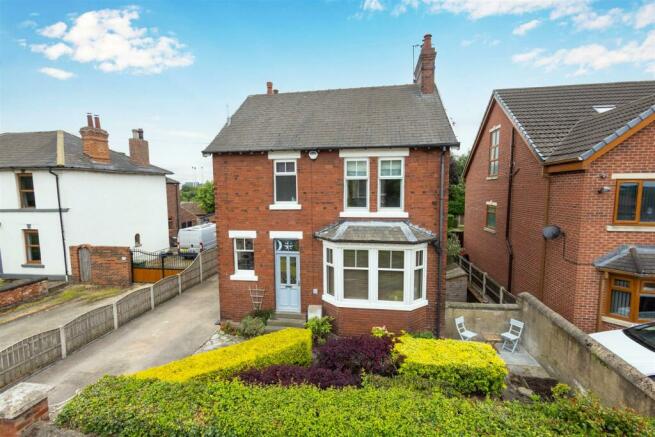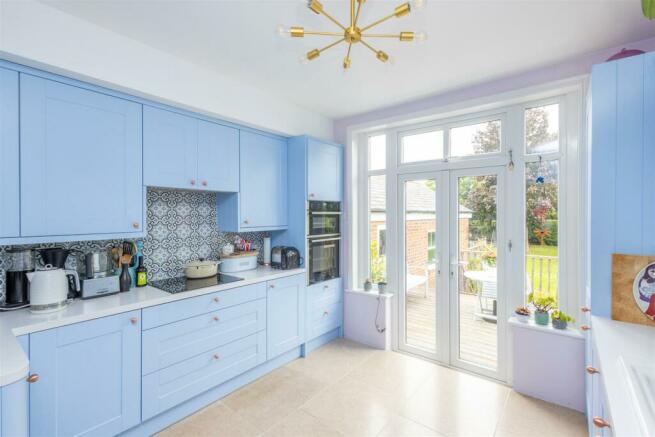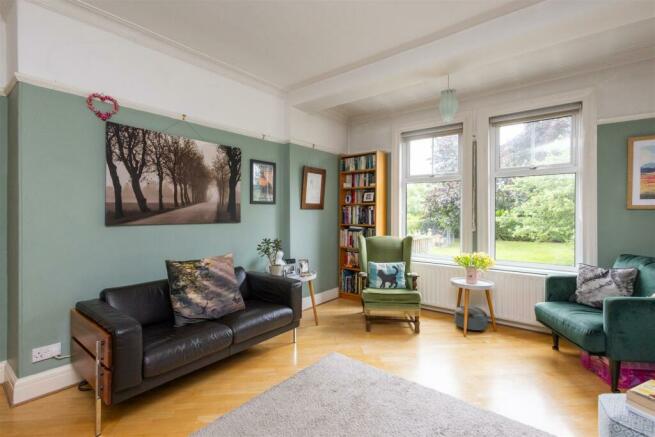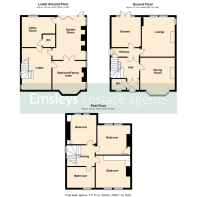Pontefract Road, Knottingley

- PROPERTY TYPE
Detached
- BEDROOMS
4
- BATHROOMS
1
- SIZE
Ask agent
- TENUREDescribes how you own a property. There are different types of tenure - freehold, leasehold, and commonhold.Read more about tenure in our glossary page.
Freehold
Key features
- STUNNING PERIOD HOME
- MODERN UPDATED FITTED KITCHEN
- VERSATILE LIVING OVER THREE FLOORS
- BI-FOLDS TO LARGE REAR ENCLOSED GARDEN
- DETACHED GARAGE & PARKING
- CLOSE TO AMENITIES & MOTORWAY LINKS
- Council Tax Band D
- EPC Rating D
Description
An immaculate family home, a testament to the meticulous maintenance it has undergone.
Step inside to encounter a generous layout over three floors with versatile living, featuring three reception rooms, providing ample space for both relaxation and entertainment. The space is further complemented by four well-appointed bedrooms, ready to accommodate a growing family or visiting guests.
The property hosts a single, recently refurbished kitchen, exuding modern elegance while maintaining its functional appeal. This kitchen is certain to be the heart of the home, where culinary enthusiasts can explore their passion.
A single, well-maintained bathroom serves the property with a lower ground floor utility room and separate WC, and ground floor WC.
Outside, the property continues to impress. A secure detached garage provides convenient parking and storage solutions, with additional parking available for up to four vehicles. Revel in the property's substantial garden, a perfect retreat for outdoor enthusiasts or simply for those seeking a space to unwind.
The property is further enriched by timeless period features, adding a touch of classic charm to the contemporary living spaces.
Located in proximity to public transport links, this property ensures easy commuting and access to local amenities.
In summary, this property represents an outstanding opportunity for those seeking an immaculate, detached home with multiple reception rooms and bedrooms, a modern kitchen, and fantastic exterior features. Don't miss out on this extraordinary prospect.
Lower Ground Floor -
Lobby - Two PVCu double glazed windows, tiled flooring ceiling downlighters with two oak obscured glazed doors to utility and bedroom/family room and a oak door to garden room.
Bedroom/Family Room - 3.84m x 3.79m (12'7" x 12'5") - Downlighters to ceiling with two PVCu double glazed windows to side aspect, currently used as a family room with wood flooring and glazed double doors to garden room.
Garden Room - A delightful room with continuation of flooring from the other room, downlighters to ceiling and bi-fold doors to rear garden. Obscure glazed door to utility room.
Utility Room - 3.25m x 3.05m (10'8" x 10'0") - Continuation of tiled flooring from lobby, gloss white base units with wood block worktop. Plumbing for washing machine, space for fridge, wine cooler and tumble dryer over washer. PVCu double glazed window to rear aspect, downlighters to ceiling and door to WC.
Wc - Decorative tiled unit housed push flush WC, pedestal wash hand basin with splashback tiling and tiled floor.
Ground Floor -
Entrance Porch - Entrance door with feature stained glass double glazed window over, parquet flooring, double doors glazed to hall and oak door to WC.
Wc - Feature stained glass obscured sash window to front aspect, wash hand basin and unit housed push flush WC. Worcester boiler and wood tiled floor.
Hall - Continuation of parquet flooring from entrance, double panel central heating radiator, coving to ceiling, feature obscured glass sash window over stairs to first floor, oak internal door to dining room and double oak doors with obscured glazing to hallway.
Dining Room - 3.73m x 4.01m (12'3" x 13'2") - PVCu double glazed windows to bay with double panel central heating radiator, focal fireplace with wood burner on stone hearth, coving to ceiling, fitted furniture to one wall and alcoves with continuation of parquet flooring from hall.
Hallway - Timber double glazed entrance door, continuation of parquet flooring from hall, oak doors to lounge and kitchen with glazed door to stairs to lower ground floor.
Lounge - 4.60m x 3.63m (15'1" x 11'11") - A lovely room with feature fireplace having an oak mantle over a multi fuel burner on a slate hearth, two PVCu double glazed windows overlooking the rear garden with double panel central heating radiator, coving to ceiling and wood flooring.
Kitchen - 3.33m x 3.40m (10'11" x 11'2") - Updated recently with a stylish cool blue range of wall, base units and drawers. Coordinating worksurfaces and splashback tiling. Integrated ‘Neff’ double oven and induction hob. Fridge freezer and dishwasher. Ceramic one and half bowl sink and drainer with mixer tap, tiled flooring, contemporary panel radiator and PVCu double glazed french doors to rear decked patio with window either side.
First Floor -
Landing - Having a feature stained glass sash window, loft hatch and oak internal panel doors to rooms.
Bedroom - 3.73m x 4.00m (12'3" x 13'1") - Two PVCu double glazed windows to front aspect with additional secondary glazing, focal fireplace, single panel central heating radiator and fitted wardrobes.
Bedroom - 3.40m x 3.66m (11'2" x 12'0") - Two PVCu double glazed windows to rear aspect overlooking garden, single panel central heating radiator, focal cast iron fire with glazed tile hearth and wardrobe built in to alcove.
Bedroom - 3.29m x 2.99m (10'10" x 9'10") - Two PVCu double glazed windows to rear aspect, single panel central heating radiator, focal cast iron fire with glazed tile hearth, cupboard fitted to alcove and wardrobe.
Bathroom - 2.41m x 2.97m (7'11" x 9'9") - A large bathroom comprising a roll top bath with claw feet, shower cubicle, low flush WC and pedestal wash hand basin. Chrome central heated towel warmer, downlighters to ceiling, part tiled and part wood floor design with PVCu double glazed frosted window.
Exterior - To the front is a buffer garden with flagging giving a parking space and a driveway having parking for three further cars and access to the extra large detached brick built garage. The rear garden is a delight offering a superb size to entertain family and friends with two decked patios, a lower flagged patio surrounded by ample lawn and trees to boundary.
Brochures
Pontefract Road, KnottingleyBrochure- COUNCIL TAXA payment made to your local authority in order to pay for local services like schools, libraries, and refuse collection. The amount you pay depends on the value of the property.Read more about council Tax in our glossary page.
- Band: D
- PARKINGDetails of how and where vehicles can be parked, and any associated costs.Read more about parking in our glossary page.
- Yes
- GARDENA property has access to an outdoor space, which could be private or shared.
- Yes
- ACCESSIBILITYHow a property has been adapted to meet the needs of vulnerable or disabled individuals.Read more about accessibility in our glossary page.
- Ask agent
Pontefract Road, Knottingley
Add your favourite places to see how long it takes you to get there.
__mins driving to your place


Your mortgage
Notes
Staying secure when looking for property
Ensure you're up to date with our latest advice on how to avoid fraud or scams when looking for property online.
Visit our security centre to find out moreDisclaimer - Property reference 33210661. The information displayed about this property comprises a property advertisement. Rightmove.co.uk makes no warranty as to the accuracy or completeness of the advertisement or any linked or associated information, and Rightmove has no control over the content. This property advertisement does not constitute property particulars. The information is provided and maintained by Emsleys Estate Agents, Sherburn. Please contact the selling agent or developer directly to obtain any information which may be available under the terms of The Energy Performance of Buildings (Certificates and Inspections) (England and Wales) Regulations 2007 or the Home Report if in relation to a residential property in Scotland.
*This is the average speed from the provider with the fastest broadband package available at this postcode. The average speed displayed is based on the download speeds of at least 50% of customers at peak time (8pm to 10pm). Fibre/cable services at the postcode are subject to availability and may differ between properties within a postcode. Speeds can be affected by a range of technical and environmental factors. The speed at the property may be lower than that listed above. You can check the estimated speed and confirm availability to a property prior to purchasing on the broadband provider's website. Providers may increase charges. The information is provided and maintained by Decision Technologies Limited. **This is indicative only and based on a 2-person household with multiple devices and simultaneous usage. Broadband performance is affected by multiple factors including number of occupants and devices, simultaneous usage, router range etc. For more information speak to your broadband provider.
Map data ©OpenStreetMap contributors.




