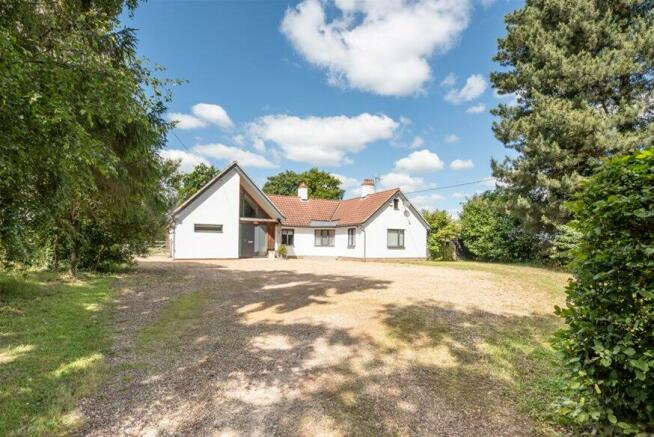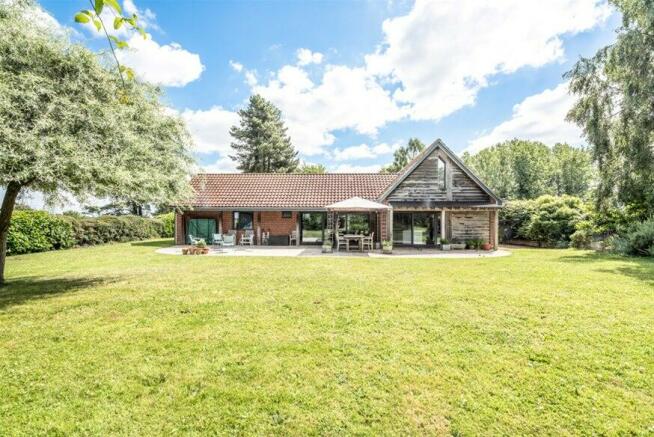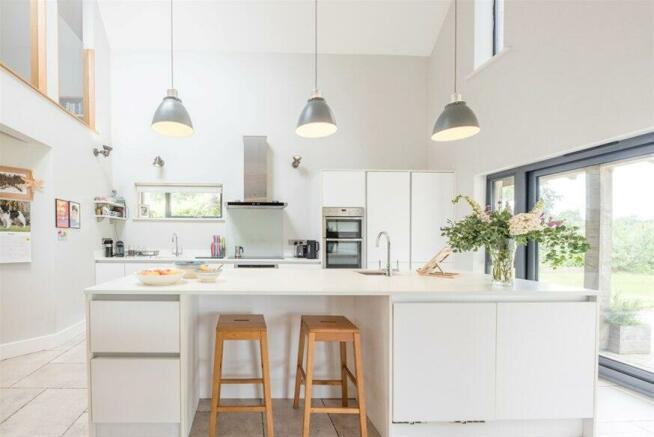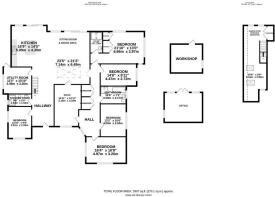Marlesford Road, Campsea Ashe, IP13

- PROPERTY TYPE
Detached
- BEDROOMS
5
- BATHROOMS
3
- SIZE
Ask agent
- TENUREDescribes how you own a property. There are different types of tenure - freehold, leasehold, and commonhold.Read more about tenure in our glossary page.
Freehold
Key features
- Superb 5 bedroom house
- Beautifully presented
- Large open-plan kitchen / reception room / dining area
- Snug TV room
- Three bathrooms
- Lovely rear garden with views toward the church
- Work from home office annexe
- Ample parking
Description
Accommodation comprises:
Large dining/sitting room; Open-plan kitchen; Snug/tv room; Five bedrooms; Two shower rooms (one of which is en-suite); Bathroom; Utility room; Galleried games room (possible further bedroom); Office annexe; Workshop outbuilding; Garden. Ample parking.
Owner’s comment:
We were first sold on the location of this house, Campsea Ashe is a great jumping off point for trips to the coast, the convenience of the A12 (& Marlesford Café for a great breakfast!), not forgetting the train to London - in walking distance and an easy journey with one change - grab a welcome coffee as you go from The Station House which now has quite a following. There are also plenty of places to walk, run or bike in the area with the proximity to Tunstall Forest being one of our favourites. We also have a great pub & a fantastic shop run by the friendliest couple who really go the extra mile to stock the essentials and more. There is also the auction up the road selling anything from a tractor to a piece of jewellery - you simply never know what you might find!
We have invested time, energy and love in the house transforming it from a rather tired bungalow to the house it is today - carefully planning the space for flow and utility making it an easy place to live. When we came you couldn’t really enjoy the garden or magnificent views and so we opened up the back so you get to enjoy the changing landscape and seasons all year round, something you simply can’t tire of. The sunsets are particularly spectacular.
We have had the pleasure of raising our children here and the space has worked particularly well for them, space to be together, with family and friends (adaptable party space), or simply alone the house works and the garden gives opportunity for long lunches, games, table tennis on the patio, trampolining, den building, and so much more. The rear garden is fully fenced so dog friendly & with the gate shut the front garden is also secure. We recently opened up the view across to the church which is lovely and at night on occasion when the church is illuminated, quite special. The garden has a variety of beautiful trees, the enormous beech which we spotlight, a horse chestnut, oak, flowering cherry & ornamental pear with its intricate blue green leaves to name a few.
Working from home has been easy with a purpose-built external office but also plenty of internal space so multiple options and with the support of fibre optic speedy broadband & internal data cabling.
The house and garden deliver on so many levels and we will be leaving with so many happy memories but hopeful that the next custodians enjoy the benefits and experience the joy that we have.
Description:
A five-bar wooden gate provides access to the property over a gravel driveway. There is ample parking for many cars.
Entering through the front door and into a spacious hallway. Stairs lead to the first floor. It should be noted that doors and windows are double insulated throughout. The property has oil fired heating and hot water. There is zoned thermostatically controlled underfloor heating across the newly built part of the house (the large left-hand section) and radiator heating on the bedroom wing (the right-hand side).
To the left:
Bedroom 5:
12’10 x 9’6 (3.92m x 2.90m).
With ceramic wood effect flooring.
Shower room / Cloakroom:
9’5 x 5’0 (2.90m x 1.53m).
With slate flooring. Shower cubicle with chrome fittings. Metro tiles. W/c. Wash hand basin unit with tiled section.
Through to:
Kitchen / Sitting room / Dining room. A particularly large space with high ceilings and views over the garden. Ceramic tiled flooring throughout.
Kitchen:
16’9 x 14’5 (5.09m x 4.39m).
A bespoke fitted kitchen with range of base and wall units. Mistral quartz style worktop. Island unit with pendant lighting and with sunken sink and mixer tap, breakfast bar area and integrated fridge. Plenty of storage. The wall kitchen units comprise an integrated dishwasher, double height storage unit, integrated fridge and freezer, wall mounted double Neff cooker, induction hob with oven below, overheads extractor. Separate double height storage cupboard. There are Velux windows above the kitchen. Sliding doors provide access to the garden.
Open-plan to:
Sitting room / dining room:
23’5 x 21’3 (7.14m x 6.49m). With part vaulted ceiling. Sliding doors leading out to the garden. Library walled section with large lantern rooflight.
Between the kitchen and the hallway on the left door through to:
Utility room:
11’5 x 10’10 (3.49m x 3.30m).
With range of base and wall units. Stainless steel sink. Plumbing for a washing machine. Cupboard housing the water softener. Space for upright fridge/freezer.
There is also a storage cupboard under the staircase.
In the middle of the book shelf/library wall a door leads to:
Snug:
16’11 x 10.11 (5.16m x 3.32m).
With limestone fireplace hearth and surround. Log burner. Door leading through to the bedroom hallway.
There is also a double door from the sitting room/dining room which leads to the bedroom wing.
Heading to the left to the end of the hallway:
Principal bedroom:
21’10 x 13’0 (6.66m x 3.97m).
Triple aspect. Wardrobe cupboards.
En-suite shower room:
With shower cubicle. White tiled wall. Chrome fittings. Mosaic patterned flooring. Wash hand basin unit with mirror above. W/C. Chrome heated towel rail.
Bedroom 4:
14’8 x 8’11 (4.47m x 2.72m).
Family bathroom:
10’6 x 7’2 (3.20m x 2.17m).
With bath. Separate shower cubicle. Wash hand basin. W/C. Loft hatch.
Off the hallway there are two cupboards, one of which is an airing cupboard with shelving.
Bedroom 3:
13’2 x 10’6 (4.03m x 3.20m).
Bedroom 4:
16’4 x 10’8 (4.97m x 3.26m).
Heading back to the entrance hallway there are stairs that lead up to a mezzanine galleried area:
Galleried mezzanine Games room/playroom (possible bedroom): 30’8 x 9’6 (9.34m x 2.90m).With sky lights and a galleried section looking down on to the kitchen.
Front garden:
A gravel driveway provides ample parking. The whole garden has been secured for dogs. A mix of hornbeam and beech hedging on the left-hand side and there are various mature trees and shrubs on the flanks.
Home office annexe:
4.7m x 3.7m.
There is an annexe office to the side of the front garden which provides a decent working space. It is well insulated and hard wired for Wi-Fi and electricity.
Heading down the right-hand side of the house towards the rear garden there is are various small outbuildings, sheds, and a greenhouse. Notably a workshop (3.9m x 3.5m). The oil tank is also located on this side as is the boiler. There is also septic tank (emptied May 2024).
Rear garden:
There is a terrace area which runs across the bank of the house provides wonderful summer entertaining space. The garden is mostly laid to lawn and toward the back is interspersed with a variety of trees including a large beech, horse chestnut, cherry, and ornamental pear. There is a lovely view toward the church. Under the lawn section there is a large rain water harvester tank which provides a considerable volume of water on demand for the garden.
……………………..
Tenure: Freehold
Guide price: £915,000 subject to contract
- COUNCIL TAXA payment made to your local authority in order to pay for local services like schools, libraries, and refuse collection. The amount you pay depends on the value of the property.Read more about council Tax in our glossary page.
- Ask agent
- PARKINGDetails of how and where vehicles can be parked, and any associated costs.Read more about parking in our glossary page.
- Yes
- GARDENA property has access to an outdoor space, which could be private or shared.
- Yes
- ACCESSIBILITYHow a property has been adapted to meet the needs of vulnerable or disabled individuals.Read more about accessibility in our glossary page.
- Ask agent
Energy performance certificate - ask agent
Marlesford Road, Campsea Ashe, IP13
Add your favourite places to see how long it takes you to get there.
__mins driving to your place

Your mortgage
Notes
Staying secure when looking for property
Ensure you're up to date with our latest advice on how to avoid fraud or scams when looking for property online.
Visit our security centre to find out moreDisclaimer - Property reference TIM274-t-748. The information displayed about this property comprises a property advertisement. Rightmove.co.uk makes no warranty as to the accuracy or completeness of the advertisement or any linked or associated information, and Rightmove has no control over the content. This property advertisement does not constitute property particulars. The information is provided and maintained by Suffolk Coastal, Aldeburgh. Please contact the selling agent or developer directly to obtain any information which may be available under the terms of The Energy Performance of Buildings (Certificates and Inspections) (England and Wales) Regulations 2007 or the Home Report if in relation to a residential property in Scotland.
Auction Fees: The purchase of this property may include associated fees not listed here, as it is to be sold via auction. To find out more about the fees associated with this property please call Suffolk Coastal, Aldeburgh on 01728 677980.
*Guide Price: An indication of a seller's minimum expectation at auction and given as a “Guide Price” or a range of “Guide Prices”. This is not necessarily the figure a property will sell for and is subject to change prior to the auction.
Reserve Price: Each auction property will be subject to a “Reserve Price” below which the property cannot be sold at auction. Normally the “Reserve Price” will be set within the range of “Guide Prices” or no more than 10% above a single “Guide Price.”
*This is the average speed from the provider with the fastest broadband package available at this postcode. The average speed displayed is based on the download speeds of at least 50% of customers at peak time (8pm to 10pm). Fibre/cable services at the postcode are subject to availability and may differ between properties within a postcode. Speeds can be affected by a range of technical and environmental factors. The speed at the property may be lower than that listed above. You can check the estimated speed and confirm availability to a property prior to purchasing on the broadband provider's website. Providers may increase charges. The information is provided and maintained by Decision Technologies Limited. **This is indicative only and based on a 2-person household with multiple devices and simultaneous usage. Broadband performance is affected by multiple factors including number of occupants and devices, simultaneous usage, router range etc. For more information speak to your broadband provider.
Map data ©OpenStreetMap contributors.




