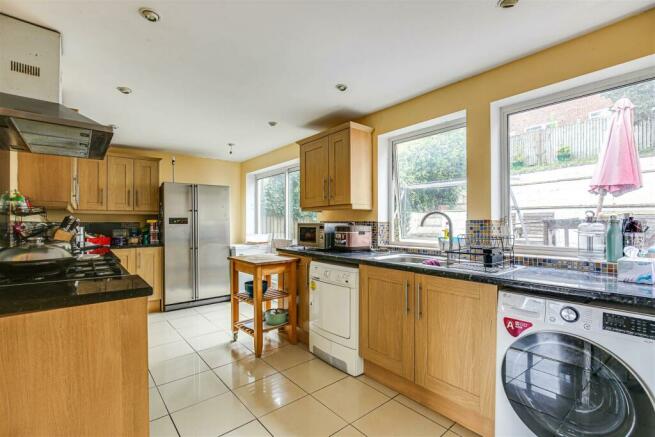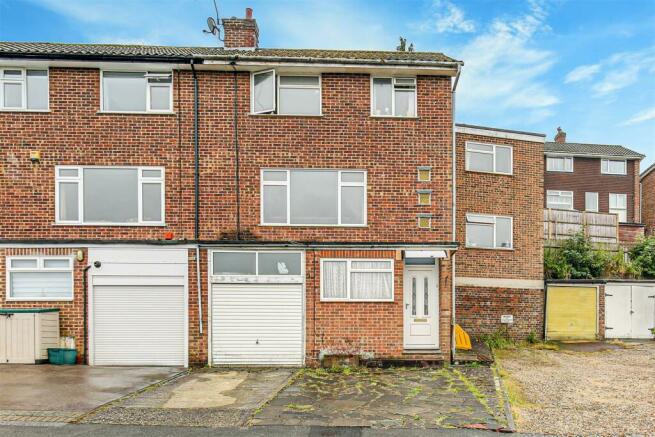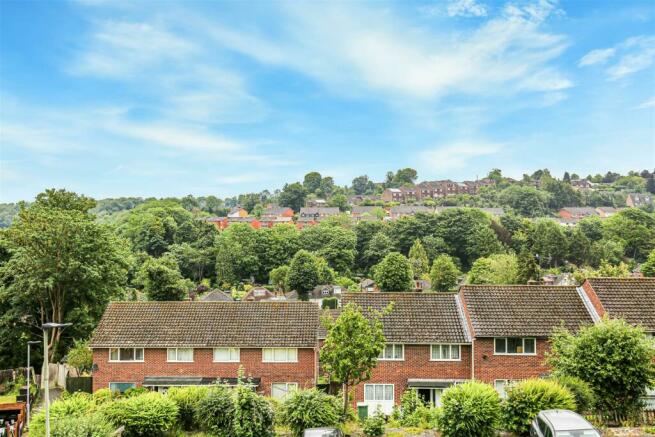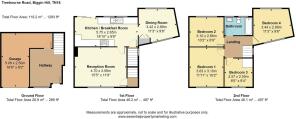Treebourne Road, Biggin Hill

- PROPERTY TYPE
End of Terrace
- BEDROOMS
4
- BATHROOMS
1
- SIZE
Ask agent
- TENUREDescribes how you own a property. There are different types of tenure - freehold, leasehold, and commonhold.Read more about tenure in our glossary page.
Freehold
Key features
- Four Bedrooms
- Bathroom
- Reception Room
- Dining Room/Bedroom Five
- Kitchen
- Gas Central Heating
- Double Glazing
- Garage and Parking for Two
- Garden
Description
The property has brick elevations under a tiled roof.
Location - The property is conveniently located and is accessible to a supermarket in Rosehill, the Main Road with a Waitrose Supermarket, Tesco Express and other shops is about a mile away. There are schools for all ages in the the town as well as a library, swimming pool and medical centre.
Bus connections to Hayes, Orpington and Bromley as well as to the Croydon Tram link at Addington.
There are sporting and recreational facilities in the town and surrounding villages and towns.
M25 access from junction 4.
Ground Floor -
Entrance Hall - With radiator, double glazed entrance door and window. Ceramic tiled flooring, door to lobby leading to the integral garage. Stairs to the first floor.
First Floor -
Reception Room - With radiator, double glazed window allowing views over the valley. wood effect flooring.
Dining Room - With radiators, double glazed windows, wood effect flooring and cupboard with gas boiler.
Kitchen - Fitted with a range of base and wall units, range style cooker, single drainer one and a half bowl stainless steel sink unit. Plumbing for washing machine and dishwasher, radiator, extractor fan, ceramic tiled floor and patio doors to the back garden.
Second Floor -
Stairs And Landing - With radiator, double glazed window and hatch to the loft space.
Bedroom - with radiator, double aspect double glazed windows and wood effect flooring.
Bedroom - With radiator, double glazed window and wood effect flooring.
Bedroom - With radiator, double glazed window and wood effect flooring.
Bedroom - With radiator, double glazed window and wood effect flooring.
Bathroom - With enclosed bath with a separate shower over, w.c. and hand basin. Ladder style towel rail, riled walls and double glazed window.
Outside -
Garage - Integral single garage with up and over door, light, power and access to the house. There is off road parking for two cars to the front of the house.
The Garden - At the back of the house includes a decked terraced area and lawn.
Council Tax - The property is in council tax band E.
Services - Mains gas, water, electricity and drainage are connected to the property.
Directions - From the traffic lights on the Main Road turn into Lebanon Gardens and then follow the road to the right into Stock Hill. Continue down Stock Hill to the roundabout, take the first exit into Sunningvale Avenue. pass Darwell Drive, Rosehill Road and Melody Road on the right and then turn right into Swievelands Road.. Treebourne Road will be on the right.
Brochures
Treebourne Road, Biggin HillBrochure- COUNCIL TAXA payment made to your local authority in order to pay for local services like schools, libraries, and refuse collection. The amount you pay depends on the value of the property.Read more about council Tax in our glossary page.
- Band: E
- PARKINGDetails of how and where vehicles can be parked, and any associated costs.Read more about parking in our glossary page.
- Yes
- GARDENA property has access to an outdoor space, which could be private or shared.
- Yes
- ACCESSIBILITYHow a property has been adapted to meet the needs of vulnerable or disabled individuals.Read more about accessibility in our glossary page.
- Ask agent
Treebourne Road, Biggin Hill
Add your favourite places to see how long it takes you to get there.
__mins driving to your place
Your mortgage
Notes
Staying secure when looking for property
Ensure you're up to date with our latest advice on how to avoid fraud or scams when looking for property online.
Visit our security centre to find out moreDisclaimer - Property reference 33212341. The information displayed about this property comprises a property advertisement. Rightmove.co.uk makes no warranty as to the accuracy or completeness of the advertisement or any linked or associated information, and Rightmove has no control over the content. This property advertisement does not constitute property particulars. The information is provided and maintained by Ibbett Mosely, Westerham. Please contact the selling agent or developer directly to obtain any information which may be available under the terms of The Energy Performance of Buildings (Certificates and Inspections) (England and Wales) Regulations 2007 or the Home Report if in relation to a residential property in Scotland.
*This is the average speed from the provider with the fastest broadband package available at this postcode. The average speed displayed is based on the download speeds of at least 50% of customers at peak time (8pm to 10pm). Fibre/cable services at the postcode are subject to availability and may differ between properties within a postcode. Speeds can be affected by a range of technical and environmental factors. The speed at the property may be lower than that listed above. You can check the estimated speed and confirm availability to a property prior to purchasing on the broadband provider's website. Providers may increase charges. The information is provided and maintained by Decision Technologies Limited. **This is indicative only and based on a 2-person household with multiple devices and simultaneous usage. Broadband performance is affected by multiple factors including number of occupants and devices, simultaneous usage, router range etc. For more information speak to your broadband provider.
Map data ©OpenStreetMap contributors.







