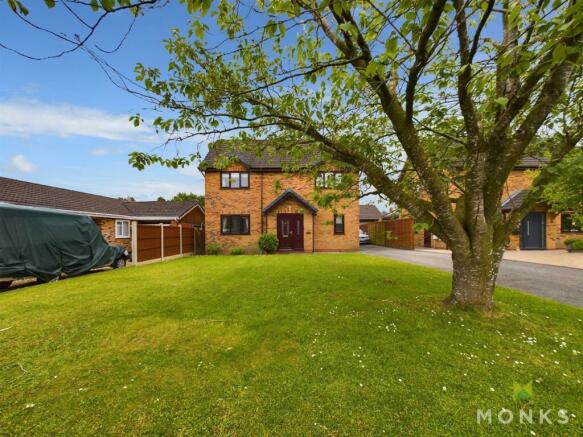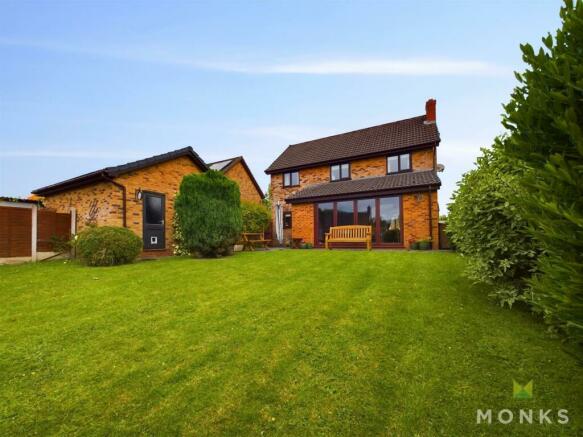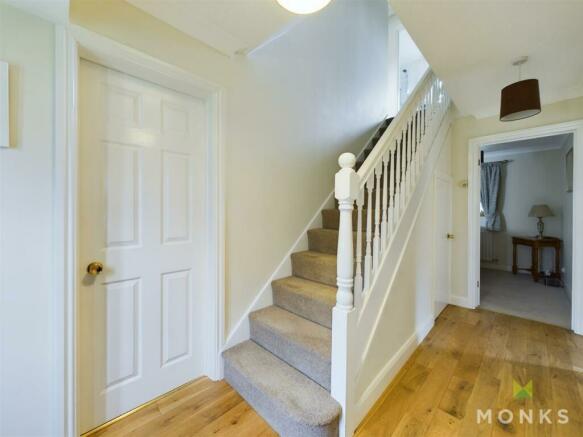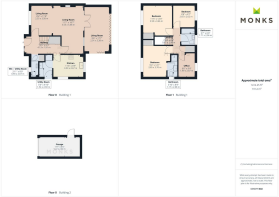
Hampton Rise, Oswestry

- PROPERTY TYPE
Detached
- BEDROOMS
4
- BATHROOMS
3
- SIZE
Ask agent
- TENUREDescribes how you own a property. There are different types of tenure - freehold, leasehold, and commonhold.Read more about tenure in our glossary page.
Freehold
Key features
- IMPRESSIVE DOUBLE FRONTED DETACHED FAMILY HOME
- OPEN PLAN LOUNGE/ DIING ROOM AND SUN ROOM WITH BI-FOLD DOORS
- KITCHEN/ BREAKFAST ROOM, UTILITY, CLOAKROOM
- PRINCIPAL BEDROOM WITH RE-FITTED EN SUITE- 3 FURTHER BEDROOMS AND FAMILY BATHROOM
- DRIVEWAY WITH GARAGE AND PARKING
- GOOD SIZED GARDENS TO THE FRONT AND REAR
- VIEWING HIGHLY RECOMMENDED
- COUNCIL TAX BAND D
Description
An opportunity to purchase this attractively presented 4 bedroom detached home, perfect for a growing family.
Occupying a truly enviable position in this much sought after location, close to the Town Centre and amenities and a short drive for commuters to the A5/M54 motorway network.
The accommodation briefly comprises spacious Reception Hall, open plan Lounge/ Dining Room, Sun Room with Bi-fold doors leading to the garden, Kitchen/Breakfast Room, Principal Bedroom with en suite Shower Room, 3 further Bedrooms and Bathroom.
The property has the benefit of gas central heating, double glazing, driveway with parking, and garage and enclosed rear garden.
Viewings highly recommended.
Location - The property occupies an enviable position in a sought after location on the edge of the popular Market Town of Oswestry. A pleasant stroll, or short drive from all of the amenities of the Town Centre, including a lively café culture, a range of public and state schools, supermarkets and independent stores, restaurants and public houses, doctors surgery's, churches, recreational facilities, and there is a weekly market held on a Wednesday, Friday and Saturday in the Town Centre. The property is ideally situated for commuters with ease of access to the A5/ M54 motorway network to both Chester and the County Town of Shrewsbury. The nearby village of Gobowen provides direct railway links to North Wales and Chester to the North and West Midlands and London to the South.
Reception Hall - Covered entrance with door opening to Reception Hall with wooden flooring, radiator. Useful cloaks cupboard.
Cloakroom - refitted with suite comprising concealed WC and wash hand basin set into vanity with storage, heated towel rail, window to the front.
Impressive Open Plan Lounge/Dining Room - A great sized room with versatility of use with the Dining Area having a window overlooking the front, radiator. Opening to the Lounge having wooden fire surround fitted with gas fire, media point, two radiators. Double opening doors to
Sun Room - The perfect all year round room and for those who love to entertain, having two sets of bi-fold doors leading onto the gardens, ideal for dining alfresco, feature exposed brick walling, wooden floor covering, radiator.
Kitchen - Fitted with range of wooden fronted units incorporating single drainer sink set into base cupboard. Further range of matching base units comprising cupboards and drawers with work surfaces over and having space beneath for appliances, inset 4 ring hob with extractor hood over and adjoining eye level oven and grill with cupboards above and below. Tiled surrounds and range of eye level wall units with open fronted display shelving, windows to the side and rear, radiator. Ample space for breakfast table.
Utility Room - having single drainer sink set into base cupboard with work surface to the side and space for appliances. Wall mounted gas central heating boiler, door to the garden.
First Floor Landing - From the Reception Hall staircase leads to First Floor Landing with access to roof space and off which lead
Principal Bedroom - A generous sized room with window to the front, built in double wardrobe, radiator.
En Suite Shower Room - Attractively re-fitted with shower cubicle with direct mixer shower unit with drench head, wash hand basin and WC set into concealed vanity with ample storage, heated towel rail, window to the side.
Bedroom 2 - Another good sized double room with window overlooking the front, built in double wardrobe, radiator.
Bedroom 3 - with window to the rear, radiator.
Bedroom 4 - with window to the rear, radiator.
Family Bathroom - fitted with suite comprising panelled bath with electric shower unit over, wash hand basin and WC. Complementary tiled surrounds, radiator, window to the rear.
Outside - The property is set back from the road and approached over driveway with parking for several cars and leading to the Garage.
The front garden is laid mainly to lawn with inset specimen tree and shrub beds. Side pedestrian access leads around to the Rear Garden which has a good sized paved sun terrace immediately adjacent to the Sun Room, ideal for outdoor dining, and lawn with well stocked flower, shrub and herbaceous beds. Enclosed with wooden fencing.
General Information - TENURE
We are advised the property is Freehold. We would recommend this is verified during pre-contract enquiries.
SERVICES
We are advised that all main services are connected.
COUNCIL TAX BANDING
As taken from the Gov.uk website we are advised the property is in Band D - again we would recommend this is verified during pre-contract enquiries.
FINANCIAL SERVICES
We are delighted to work in conjunction with the highly reputable `Ellis-Ridings Mortgage Solutions’ who offer FREE independent advice and have access to the whole market place of Lenders. We can arrange for a no obligation quote or please visit our website Monks.co.uk where you will find the mortgage calculator.
LEGAL SERVICES
Again we work in conjunction with many of the Counties finest Solicitors and Conveyancers. Please contact us for further details and competitive quotations.
REMOVALS
We are proud to recommend Daniel and his team at Homemaster Removals. Please contact us for further details.
NEED TO CONTACT US
We are available 8.00am to 8.00pm Monday to Friday, 9.00 am to 4.00pm on a Saturday and 11.00am to 2.00pm on Sunday, maximising every opportunity to find your new home.
Brochures
Hampton Rise, OswestryBrochure- COUNCIL TAXA payment made to your local authority in order to pay for local services like schools, libraries, and refuse collection. The amount you pay depends on the value of the property.Read more about council Tax in our glossary page.
- Band: D
- PARKINGDetails of how and where vehicles can be parked, and any associated costs.Read more about parking in our glossary page.
- Yes
- GARDENA property has access to an outdoor space, which could be private or shared.
- Yes
- ACCESSIBILITYHow a property has been adapted to meet the needs of vulnerable or disabled individuals.Read more about accessibility in our glossary page.
- Ask agent
Hampton Rise, Oswestry
Add your favourite places to see how long it takes you to get there.
__mins driving to your place



Monks is a professional, friendly and experienced firm of Estate and Letting Agents. Boasting prominent offices in the County Town of Shrewsbury and the popular Market Towns of Wem and Oswestry, our aim is to provide our clients with the highest level of service and integrity.
Monks, Bringing People and Property Together
Your mortgage
Notes
Staying secure when looking for property
Ensure you're up to date with our latest advice on how to avoid fraud or scams when looking for property online.
Visit our security centre to find out moreDisclaimer - Property reference 33212697. The information displayed about this property comprises a property advertisement. Rightmove.co.uk makes no warranty as to the accuracy or completeness of the advertisement or any linked or associated information, and Rightmove has no control over the content. This property advertisement does not constitute property particulars. The information is provided and maintained by Monks Estate & Letting Agents, Oswestry. Please contact the selling agent or developer directly to obtain any information which may be available under the terms of The Energy Performance of Buildings (Certificates and Inspections) (England and Wales) Regulations 2007 or the Home Report if in relation to a residential property in Scotland.
*This is the average speed from the provider with the fastest broadband package available at this postcode. The average speed displayed is based on the download speeds of at least 50% of customers at peak time (8pm to 10pm). Fibre/cable services at the postcode are subject to availability and may differ between properties within a postcode. Speeds can be affected by a range of technical and environmental factors. The speed at the property may be lower than that listed above. You can check the estimated speed and confirm availability to a property prior to purchasing on the broadband provider's website. Providers may increase charges. The information is provided and maintained by Decision Technologies Limited. **This is indicative only and based on a 2-person household with multiple devices and simultaneous usage. Broadband performance is affected by multiple factors including number of occupants and devices, simultaneous usage, router range etc. For more information speak to your broadband provider.
Map data ©OpenStreetMap contributors.





