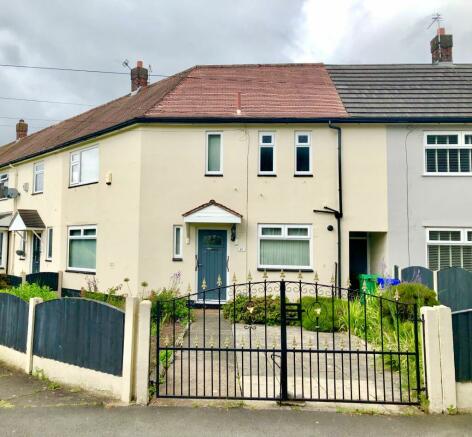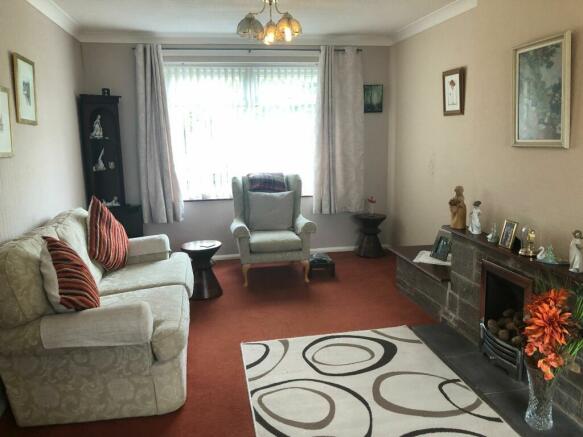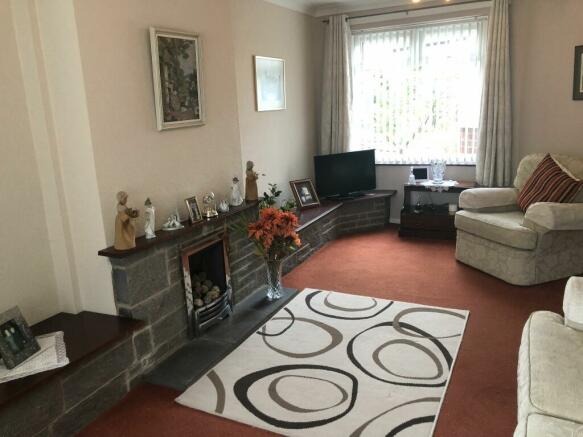Roundthorn Road, Manchester, M23

- PROPERTY TYPE
Terraced
- BEDROOMS
3
- BATHROOMS
2
- SIZE
Ask agent
- TENUREDescribes how you own a property. There are different types of tenure - freehold, leasehold, and commonhold.Read more about tenure in our glossary page.
Freehold
Key features
- Three Double Bedroom Family Home
- No Chain Vendor
- Off Road Parking
- Walking Distance to Metrolink Tram Stop, Wythenshawe Hospital and Local Shops
- Well maintained Front Garden and Spacious Rear Garden
- Immaculate Throughout
- Downstairs WC
- Four Piece Bathroom Suite
Description
Boasting a well-maintained front garden and an expansive rear garden, this home offers ample space for relaxation, social gatherings, and even gardening enthusiasts. The property also provides the convenience of off-road parking, an added bonus for any property, ensuring ease of access at all times. Furthermore, the property is located within walking distance of the Metrolink Tram Stop, Wythenshawe Hospital and local shops, ensuring that all amenities are easily accessible.
Internally, the home has been immaculately maintained to offer a blend of style, comfort, and functionality. On the ground floor, one will find two spacious reception rooms, presenting an opportunity to create separate formal and casual living spaces. In addition to this, there is also a downstairs WC for added convenience.
Each of the three double bedrooms is generously sized and receives plenty of natural light, creating bright and airy spaces that are sure to please. The property also features a four-piece bathroom suite that exudes a sense of space and relaxation.
Promising to impress with its combination of spaciousness, location, and condition, this mid terraced house offers a fantastic opportunity for a growing family, a first-time buyer or for investment purposes. One can truly appreciate the benefits of its prime location whilst enjoying the comfort and ease that this modern, well-equipped home has to offer.
The property is located close by to Manchester Airport, Quality Local Schools and Shops. It is also within walking distance to Wythenshawe Hospital and Metrolink Tram Stop. Early viewing is advised.
Ground Floor
Entrance Hall
With carpet to floor, meter cupboard and alarm panel leading through to all ground floor rooms.
Living Room
19' (5m 79cm) 9'' x 10' (3m 4cm) x 10''
Spacious living room with carpet to floor, feature brick fireplace surround with coal effect gas fire. Two UPVC double glazed windows at the front and rear aspect giving plenty of natural light, radiator. Ample space for free standing lounge furniture.
Dining Room
10' (3m 4cm) 6'' x 9' (2m 74cm) 2''
With carpet to floor, UPVC double glazed window to the front aspect, radiator, wall hung combi boiler. Ample space for dining table and chairs.
Kitchen
8' (2m 43cm) 8'' x 7' (2m 13cm) 11''
A good array of base and eye level units with complimentary work surfaces over with tiled splash backs, one and half stainless steel sink unit with mixer tap, tiled floor, four ring gas hob with oven and extractor hood over, under counter fridge, dishwasher.
Utility Room
10' (3m 4cm) 4'' x 4' (1m 21cm) 2''
Ideal utility room with a tiled floor, brick wall and UPVC double glazed frame over, electrics and plumbing for white goods.
Downstairs WC
With a tiled floor and low level WC
First Floor
Bedroom One
10' (3m 4cm) 9'' x 8' (2m 43cm) 5''
With wood laminate to floor, full range of fitted wardrobes, UPVC double glazed window to the front aspect, radiator.
Bedroom Two
13' (3m 96cm) 9'' x 8' (2m 43cm) 10''
Second double bedroom with carpet to floor, radiator, UPVC double glazed window to the rear aspect, storage cupboard.
Bedroom Three
11' (3m 35cm) 2'' x 11' (3m 35cm) 2''
Third double bedroom with carpet to floor, UPVC double glazed window to the rear aspect, radiator, storage cupboard.
Family Bathroom
8' (2m 43cm) 7'' x 5' (1m 52cm) 6''
Four piece bathroom suite boasting curved corner shower with electric shower above and glass screen, panel bath, low level WC,
pedestal hand wash basin, radiator, tiled walls and floor, two UPVC opaque double glazed windows to the front aspect.
Outside
Beautifully manicured front garden with a paved driveway for off road parking bordered by decorative wrought iron gates and wood panel fencing. The fully paved rear garden has been maintained to a good standard too with a stoned patio area to the rear of the garden and bordered by wood panel fencing.
Disclaimer
Disclaimer: These particulars, whilst believed to be accurate are set out as a general guideline only or guidance and do not constitute any part of an offer or contract. Intending purchasers should not rely on them as statements of representation or fact, but must satisfy themselves by inspection or otherwise as to their accuracy. Please note that we have not tested any apparatus, equipment, fixtures, fittings or services, including gas central heating and so cannot verify they are in working order or fit for their purpose. Furthermore solicitors should confirm movable items described in the sales particulars are, in fact included in the sale since circumstances do change during marketing or negotiations. Although we try to ensure accuracy, measurements used in this brochure may be approximate. Therefore if intending purchasers need accurate measurements to order carpeting or to ensure existing furniture will fit, they should take such measurements themselves
- COUNCIL TAXA payment made to your local authority in order to pay for local services like schools, libraries, and refuse collection. The amount you pay depends on the value of the property.Read more about council Tax in our glossary page.
- Band: A
- PARKINGDetails of how and where vehicles can be parked, and any associated costs.Read more about parking in our glossary page.
- Yes
- GARDENA property has access to an outdoor space, which could be private or shared.
- Yes
- ACCESSIBILITYHow a property has been adapted to meet the needs of vulnerable or disabled individuals.Read more about accessibility in our glossary page.
- Ask agent
Roundthorn Road, Manchester, M23
Add your favourite places to see how long it takes you to get there.
__mins driving to your place
Your mortgage
Notes
Staying secure when looking for property
Ensure you're up to date with our latest advice on how to avoid fraud or scams when looking for property online.
Visit our security centre to find out moreDisclaimer - Property reference ROG-1H7F14VZ4QT. The information displayed about this property comprises a property advertisement. Rightmove.co.uk makes no warranty as to the accuracy or completeness of the advertisement or any linked or associated information, and Rightmove has no control over the content. This property advertisement does not constitute property particulars. The information is provided and maintained by Bergins Estate Agents, Manchester. Please contact the selling agent or developer directly to obtain any information which may be available under the terms of The Energy Performance of Buildings (Certificates and Inspections) (England and Wales) Regulations 2007 or the Home Report if in relation to a residential property in Scotland.
*This is the average speed from the provider with the fastest broadband package available at this postcode. The average speed displayed is based on the download speeds of at least 50% of customers at peak time (8pm to 10pm). Fibre/cable services at the postcode are subject to availability and may differ between properties within a postcode. Speeds can be affected by a range of technical and environmental factors. The speed at the property may be lower than that listed above. You can check the estimated speed and confirm availability to a property prior to purchasing on the broadband provider's website. Providers may increase charges. The information is provided and maintained by Decision Technologies Limited. **This is indicative only and based on a 2-person household with multiple devices and simultaneous usage. Broadband performance is affected by multiple factors including number of occupants and devices, simultaneous usage, router range etc. For more information speak to your broadband provider.
Map data ©OpenStreetMap contributors.




