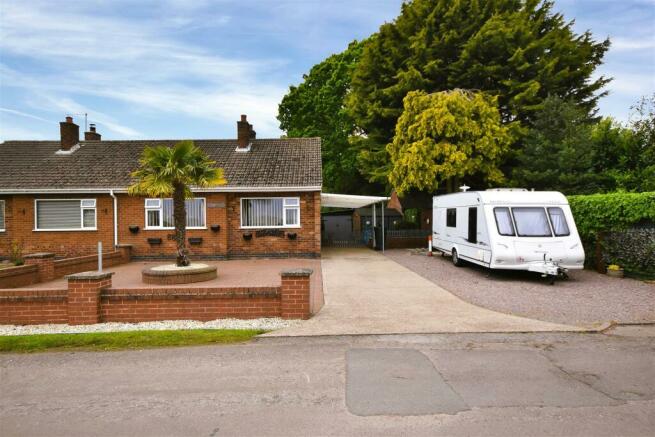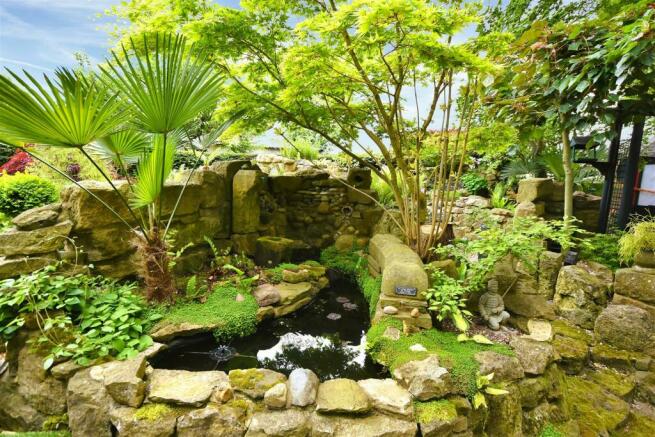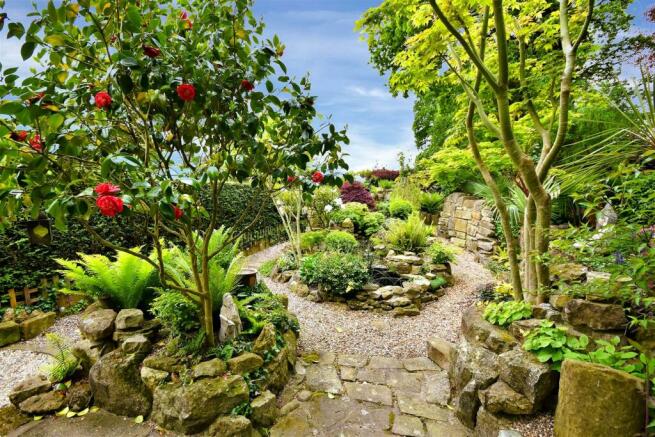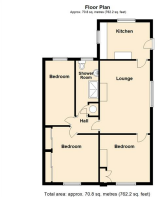Carlton Lane, Sutton-On-Trent, Newark

- PROPERTY TYPE
Detached Bungalow
- BEDROOMS
3
- BATHROOMS
1
- SIZE
Ask agent
- TENUREDescribes how you own a property. There are different types of tenure - freehold, leasehold, and commonhold.Read more about tenure in our glossary page.
Freehold
Key features
- Semi-Detached Bungalow
- Three Bedrooms
- Lovely Rural Location
- Spacious Lounge
- Modernised Kitchen and Bathrooms
- Driveway with Ample Parking and Car Port
- Superb Landscaped Rear Garden
- UPVC Double Glazed Windows and Oil Fired Central Heating
- Village Location with Doctors and a Primary School
- EPC Rating E
Description
The accommodation comprises kitchen with a range of modern units and appliances, a comfortable 16' long lounge, three family sized bedrooms and a modernised shower room with white suite and a double shower cubicle. Outside the spacious plot offers a wide frontage laid out with a block paved terrace, a concrete driveway providing ample off road car standing for several vehicles and gravelled hard standing suitable for parking a caravan or motor home. Also there are lovely rural views over the adjoining countryside.
To the side there is a car port and a set of gates which lead to an enclosed patio terrace, garden shed and a brick built single garage. The secluded rear gardens are a particular feature and laid out in the style of a Japanese garden with a variety of trees and shrubs, lawned area, hard landscaping with terraces, water features and rockeries. The property would be ideal for those seeking a quality bungalow with private gardens in a lovely countryside location Viewing is highly recommended.
The bungalow is situated on Carlton Lane, on the edge of the village, with lovely countryside views. The village of Sutton on Trent is located just 8 miles north of Newark and accessed by the A1 dual carriageway. There are excellent village amenities here which include a Co-op store, a deli with a small cafe, the Lord Nelson pub and restaurant, two hairdressers, a doctor's surgery and the Sutton on Trent CofE primary school which has a good Ofsted report. The village falls within catchment areas for the Tuxford Academy secondary school which is located just 4 miles away. For those who enjoy outdoor activities such as cycling or walking there are a network of country lanes, public footpaths and bridleways which allow access to neighbouring villages, walks in the beautiful surrounding countryside and along the banks of the River Trent. In the neighbouring village of Weston (2 miles) is the poplar Hall Farm country store and café. Shopping facilities in Newark include an M&S food hall. Additionally, there are Waitrose, Morrisons, Asda and Aldi supermarkets.
Fast trains are available from Newark Northgate railway station and connect to London King's Cross with a journey time of approximately 1 hour 30 minutes. Sutton on Trent is well served by local bus services which connect to Newark, Retford and surrounding villages, provided by locally based Marshall's coaches.
The bungalow is constructed of brick elevations under a tiled roof covering with a metal sheet roof over the kitchen. The uPVC double glazed replacement windows were fitted circa 2022 and the central heating is oil fired. The living accommodation can be described in more detail as follows:
Kitchen - 3.43m x '2.51m (11'3 x '8'3) - Fitted with a range of modern, gloss finish kitchen units with base cupboards and drawers, and wall cupboards, granite working surfaces over the base units incorporating a composite one and a half bowl sink and drainer with Swan neck mixer tap,. Good quality Neff appliances include an induction hob, electric oven, extractor and microwave. Plumbing and space for an automatic washing machine, wall mounted designer radiator and ceramic tiled floor covering. Granite counter top which can be used as a breakfast bar and has base cupboards below. UPVC double glazed window to the rear and side elevation. Side entrance door. Recessed LED ceiling lights.
Lounge - 4.95m x 3.53m (16'3 x 11'7) - A comfortable family sitting room with a uPVC double glazed window to the side elevation, ceiling cornice and arch, radiator.
Bedroom Three/Dining Room - 3.10m x 3.07m (10'2 x 10'1) - Double panelled radiator and front facing uPVC double glazed window. This versatile room could be used as a bedroom, dining room or study.
Bedroom One - 3.35m x 3.05m (11' x 10') - Radiator, uPVC double glazed window to front elevation, cove ceiling. Fitted triple bay wardrobe with sliding doors.
Bedroom Two - 4.39m x 2.01m (14'5 x 6'7) - With radiator and uPVC double glazed window to the rear elevation.
Family Shower Room - 3.66m x 1.52m (12' x 5') - UPVC double glazed window to rear elevation, electrically heated chrome towel radiator. Refitted in circa 2018 with a modern white suite comprising low suite WC, Butler's sink with gloss white vanity cupboard, walk in double shower cubicle lined with waterproof shower board panelling to the walls. Wall mounted electric shower and glass shower screen enclosure. Good quality wall tiling including feature mosaic tiles and additionally the walls are lined with waterproof panel board panelling. LED ceiling lights, extractor fan, built in airing cupboard with hot water cylinder, loft access hatch. Wood effect flooring.
Outside - The bungalow occupies a generous sized plot. From the front there are lovely views over the countryside. The frontage has a brick boundary wall and vehicular access leading to a level concrete driveway with ample parking for two or three cars. Additionally, there is a lean to car port to the side of the bungalow. Gravelled hard standing with space for a caravan or motor home. Block paved terrace to the front of the bungalow with a brick planter in the centre with palm tree. Wooden gates to the side give access to additional concrete hard standing with the car port extending over and a pleasant slate, paved patio terrace. Lean to timber built shed, single garage.
Single Garage - 5.79m x 2.57m (19' x 8'5) - A brick built single garage with wooden centre opening entrance doors, power and light connected.
A wooden gate leads to the enclosed, and spacious rear garden with a terrace, concrete pathways and lawned area to the rear of the bungalow which connect to a beautiful area of garden landscaped in the style of Japanese gardens. This area has a secluded and peaceful feel, and is laid out with paved terraces, a variety of mature and interesting trees and shrubs. There are gravelled pathways connecting around rock garden and water feature which lead to a paved patio and a raised terrace at the rear of the garden with a timber built summer house. The garden, in our opinion, is quite unique and should be viewed to be fully appreciated.
Tenure - The property is freehold.
Services - Mains water, electricity, and drainage are all connected to the property. There is no mains gas available in Sutton on Trent. The central heating system is oil fired.
Possession - Vacant possession will be given on completion.
Mortgage - Mortgage advice is available through our Mortgage Adviser. Your home is at risk if you do not keep up repayments on a mortgage or other loan secured on it.
Viewing - Strictly by appointment with the selling agents.
Council Tax - The property comes under Newark and Sherwood District Council Tax Band B.
Planning Permission - Reference 24/01004/LDCP
AddressNorwood Carlton Lane Sutton On Trent NG23 6PH
ProposalLawful Development Certificate for Proposed single storey side extension to existing property
DecisionCertificate Issued
Decision Issued DateMon 15 Jul 2024
Brochures
Carlton Lane, Sutton-On-Trent, Newark- COUNCIL TAXA payment made to your local authority in order to pay for local services like schools, libraries, and refuse collection. The amount you pay depends on the value of the property.Read more about council Tax in our glossary page.
- Band: B
- PARKINGDetails of how and where vehicles can be parked, and any associated costs.Read more about parking in our glossary page.
- Yes
- GARDENA property has access to an outdoor space, which could be private or shared.
- Yes
- ACCESSIBILITYHow a property has been adapted to meet the needs of vulnerable or disabled individuals.Read more about accessibility in our glossary page.
- Ask agent
Carlton Lane, Sutton-On-Trent, Newark
Add your favourite places to see how long it takes you to get there.
__mins driving to your place



Your mortgage
Notes
Staying secure when looking for property
Ensure you're up to date with our latest advice on how to avoid fraud or scams when looking for property online.
Visit our security centre to find out moreDisclaimer - Property reference 33213179. The information displayed about this property comprises a property advertisement. Rightmove.co.uk makes no warranty as to the accuracy or completeness of the advertisement or any linked or associated information, and Rightmove has no control over the content. This property advertisement does not constitute property particulars. The information is provided and maintained by Richard Watkinson & Partners, Newark. Please contact the selling agent or developer directly to obtain any information which may be available under the terms of The Energy Performance of Buildings (Certificates and Inspections) (England and Wales) Regulations 2007 or the Home Report if in relation to a residential property in Scotland.
*This is the average speed from the provider with the fastest broadband package available at this postcode. The average speed displayed is based on the download speeds of at least 50% of customers at peak time (8pm to 10pm). Fibre/cable services at the postcode are subject to availability and may differ between properties within a postcode. Speeds can be affected by a range of technical and environmental factors. The speed at the property may be lower than that listed above. You can check the estimated speed and confirm availability to a property prior to purchasing on the broadband provider's website. Providers may increase charges. The information is provided and maintained by Decision Technologies Limited. **This is indicative only and based on a 2-person household with multiple devices and simultaneous usage. Broadband performance is affected by multiple factors including number of occupants and devices, simultaneous usage, router range etc. For more information speak to your broadband provider.
Map data ©OpenStreetMap contributors.




