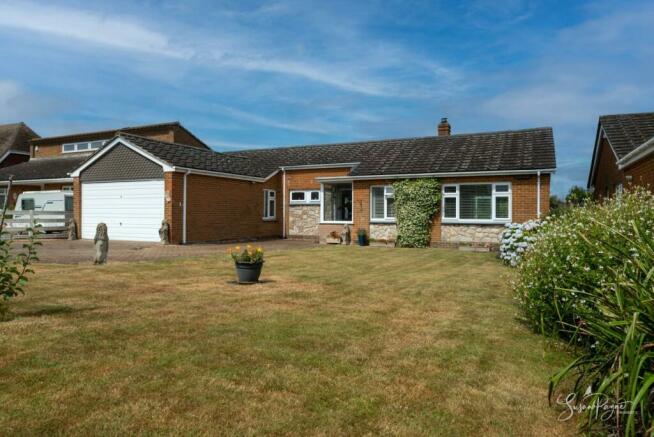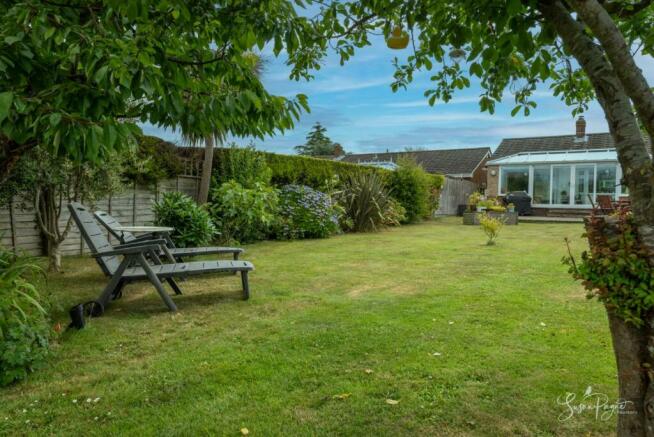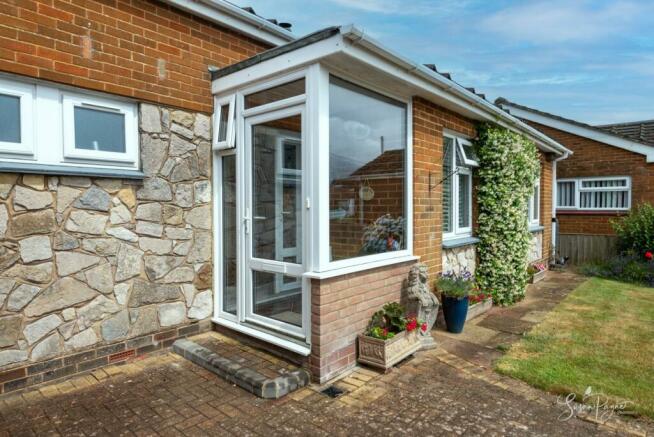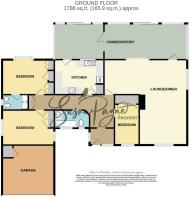Palmers Road, Wootton Bridge
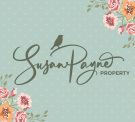
- PROPERTY TYPE
Detached Bungalow
- BEDROOMS
3
- BATHROOMS
2
- SIZE
1,194 sq ft
111 sq m
- TENUREDescribes how you own a property. There are different types of tenure - freehold, leasehold, and commonhold.Read more about tenure in our glossary page.
Freehold
Key features
- Offered for sale chain free
- Detached bungalow on a spacious plot
- Beautiful, modern interiors
- Three bedrooms with built in wardrobes
- Family bathroom and en-suite shower room
- Large lounge-diner and conservatory
- Well established gardens with a large shed
- Large driveway and garage
- Close to local amenities, schools and travel links
- Situated in an enviable, peaceful location
Description
Boasting an abundance of natural light, 69 Palmers Road presents a pristine home and versatile accommodation offering multiple living spaces which could be utilised in a range of ways. With high-quality interior finishes providing neutral finishes, a range of other significant upgrades include contemporary kitchen cabinetry and stylish bathroom suites, and the creation of an additional conservatory to the rear which overlooks the beautifully maintained garden. The accommodation comprises a porch leading through to an entrance hall which provides access through the bungalow to the lounge-diner and conservatory, the kitchen, three bedrooms, and the family bathroom. The property also has potential to extend into the roof, (subject to planning), if required.
Peacefully located within the desirable Palmers Road, the property is perfectly positioned within easy reach of both Newport and Ryde and is well placed for idyllic rural and coastal walking routes. A quiet location, but by no means remote as the bustling town of Ryde with its sandy beaches, eclectic mix of shops and restaurants as well as the Independent Ryde School is just a ten-minute drive away. In the other direction is the town of Newport which boasts a range of shops, restaurants, cinemas and the exciting Quay Arts Centre, all less than five miles from Palmers Road. The popular village of Wootton offers an abundance of amenities including a four-star spa hotel with a fine dining restaurant, local stores that cater for food, wine and groceries, and there are some great takeaways featuring a well- renowned fish and chip shop for the days when you don’t fancy cooking. Nearby facilities include a primary school and a community centre, a well-maintained recreation and sports ground, as well as a health centre, pharmacist and a vet. The property is ideally located for mainland travel links, with a regular car ferry service just two miles away and a high-speed foot passenger service only a fifteen-minute drive from the property. Providing good connectivity to many island-wide amenities, additionally, this home is within close proximity to bus stops on the Southern Vectis route between Ryde and Newport, which serves the village every fifteen minutes during the day.
Welcome To 69 Palmers Road - The property presents a welcoming frontage with a well-manicured hedgerow to the front, providing privacy, as well as a large driveway leading up to the garage. The front garden is beautifully planted with boarders and an array of plants framing the front of the house. The driveway leads up to the porch.
Porch - 1.38m x 1.26m (4'6" x 4'1") - Fully glazed with a door to the side and a large window to the front, this handy porch space has a tiled floor. An obscure glazed door with decorative stained glass leads into the entrance hall.
Entrance Hall - 6.50m x 2.6m max (21'3" x 8'6" max) - Fitted with carpet that continues through most of the bungalow, this fantastic entrance hall is naturally lit and offers a large storage cupboard to one end. This provides access through the property and to the loft hatch which leads to a fully boarded loft with a ladder and a light. There is potential to extend into the attic space, subject to planning.
Lounge-Diner - 7.20m x 7.50m (23'7" x 24'7" ) - Flooded with natural light from the dual aspect windows, this L-shaped room offers ample space for dining and living furniture as well as benefitting from a stunning inset multifuel log burner as a focal point of the room. One side of the room has a lovely bay window to the rear which looks out over the garden, through the conservatory, which is set up for dining whilst the rest of the room lends itself to living space.
Conservatory - 6.64m x 3m (21'9" x 9'10" ) - Situated to the rear of the property, overlooking the garden, this fantastic conservatory space stretches across the entire length of the bungalow and is split into two sections. The largest section is accessed from the living room and boasts ample space for seating. The wood flooring adds a warm touch to the décor and there are sliding doors that lead out to the rear garden. The space has an air conditioning unit which doubles up as a heater, which lets you enjoy the space comfortably all year round.
Conservatory/Breakfast Room - 4.10m x 2.66m (13'5" x 8'8" ) - The second section of the conservatory is currently set up as the breakfast room with access to the kitchen. There are sliding doors leading out to the garden and bifold doors which separate the two conservatory spaces.
Kitchen - 3.92m x 3.22m (12'10" x 10'6" ) - Beautifully finished with duck egg blue base and wall kitchen cabinets with a quartz worktop which integrate an undermounted 1.5 sink and drainer, and gas hobs with an extractor over. The base units integrate a washing machine, a fridge freezer, plus an electric oven and a combination microwave. A beautiful glass splashback finishes the space beautifully and compliments the neutral floor vinyl.
Bedroom One - 3.57m x 3.41m into bay (11'8" x 11'2" into bay) - Naturally lit by a bay window to the rear, this fantastic double bedroom is fully equipped with a row of built in wardrobes and even benefits from an en-suite shower room. Neutrally decorated with shades of blue, the room is finished with a carpet.
En-Suite - 2.16m into shower x 1.32m (7'1" into shower x 4'3" - Decorated with a neutral, two-toned, wall tiles and dark floor tiles, this en-suite shower room offers a large shower with a rainfall shower head and a unit incorporating a wc and hand basin. There is also an obscure glazed window to the side aspect and a chrome heated towel rail to keep the room cosy.
Bedroom Two - 4.55m x 3.06m (14'11" x 10'0") - Continuing the carpet from the hall, this lovely double bedroom benefits from dual aspect windows to either side, and a large built-in wardrobe. The double room is neutrally decorated with a feature wall.
Bedroom Three - 3.52m x 2.11m (11'6" x 6'11") - A large window to the front aspect fills the room with natural light, there is a built-in wardrobe and the space is carpeted.
Bathroom - 2.78m x 1.39m (9'1" x 4'6") - Fully equipped with a w.c, a vanity hand basin, and a bath with a shower over, this delightful bathroom is naturally lit by two obscure glazed windows to the front aspect and is heated with a chrome heated towel rail. The room is finished with a textured pearlescent wall tile and a patterned floor vinyl.
Garden - The spacious, beautifully landscaped and mature garden offers a fantastic space to enjoy a sunny, private, and quiet space to listen to the country birds, enjoy a spot of gardening or growing your own produce. Surrounded by greenery from the trees planted in the garden and the fields to the rear of the boundary, the garden offers a greenhouse and three raised vegetable beds as well as a large shed, ideal for storage. There are fruit trees in the garden as well as a large patio to the rear of the house, ideal for dining al fresco style.
Parking And Garage - A large block paved driveway to the front of the property provides parking for up to three vehicles but there is potential to expand the parking area, if desired. A large garage with an electric up and over door provides additional parking or storage as well as housing the electrical consumer unit and the gas fired combination boiler.
69 Palmers Road presents a fantastic bungalow within a sought after area with ample parking, a large garden, and spacious living accommodation. An early viewing is highly recommended with the sole agent, Susan Payne Property.
Additional Details - Tenure: Freehold
Council Tax Band: E
Services: Mains water, electricity, drainage, and gas
Agent Notes:
The information provided about this property does not constitute or form part of an offer or contract, nor may it be regarded as representations. All interested parties must verify accuracy and your solicitor must verify tenure/lease information, fixtures and fittings and, where the property has been extended/converted, planning/building regulation consents. All dimensions are approximate and quoted for guidance only and their accuracy cannot be confirmed. Reference to appliances and/or services does not imply that they are necessarily in working order or fit for the purpose. Susan Payne Property Ltd. Company no. 10753879.
Brochures
Palmers Road, Wootton Bridge- COUNCIL TAXA payment made to your local authority in order to pay for local services like schools, libraries, and refuse collection. The amount you pay depends on the value of the property.Read more about council Tax in our glossary page.
- Band: E
- PARKINGDetails of how and where vehicles can be parked, and any associated costs.Read more about parking in our glossary page.
- Yes
- GARDENA property has access to an outdoor space, which could be private or shared.
- Yes
- ACCESSIBILITYHow a property has been adapted to meet the needs of vulnerable or disabled individuals.Read more about accessibility in our glossary page.
- Ask agent
Palmers Road, Wootton Bridge
Add your favourite places to see how long it takes you to get there.
__mins driving to your place

Your mortgage
Notes
Staying secure when looking for property
Ensure you're up to date with our latest advice on how to avoid fraud or scams when looking for property online.
Visit our security centre to find out moreDisclaimer - Property reference 33214887. The information displayed about this property comprises a property advertisement. Rightmove.co.uk makes no warranty as to the accuracy or completeness of the advertisement or any linked or associated information, and Rightmove has no control over the content. This property advertisement does not constitute property particulars. The information is provided and maintained by Susan Payne Property, Wootton Bridge. Please contact the selling agent or developer directly to obtain any information which may be available under the terms of The Energy Performance of Buildings (Certificates and Inspections) (England and Wales) Regulations 2007 or the Home Report if in relation to a residential property in Scotland.
*This is the average speed from the provider with the fastest broadband package available at this postcode. The average speed displayed is based on the download speeds of at least 50% of customers at peak time (8pm to 10pm). Fibre/cable services at the postcode are subject to availability and may differ between properties within a postcode. Speeds can be affected by a range of technical and environmental factors. The speed at the property may be lower than that listed above. You can check the estimated speed and confirm availability to a property prior to purchasing on the broadband provider's website. Providers may increase charges. The information is provided and maintained by Decision Technologies Limited. **This is indicative only and based on a 2-person household with multiple devices and simultaneous usage. Broadband performance is affected by multiple factors including number of occupants and devices, simultaneous usage, router range etc. For more information speak to your broadband provider.
Map data ©OpenStreetMap contributors.
